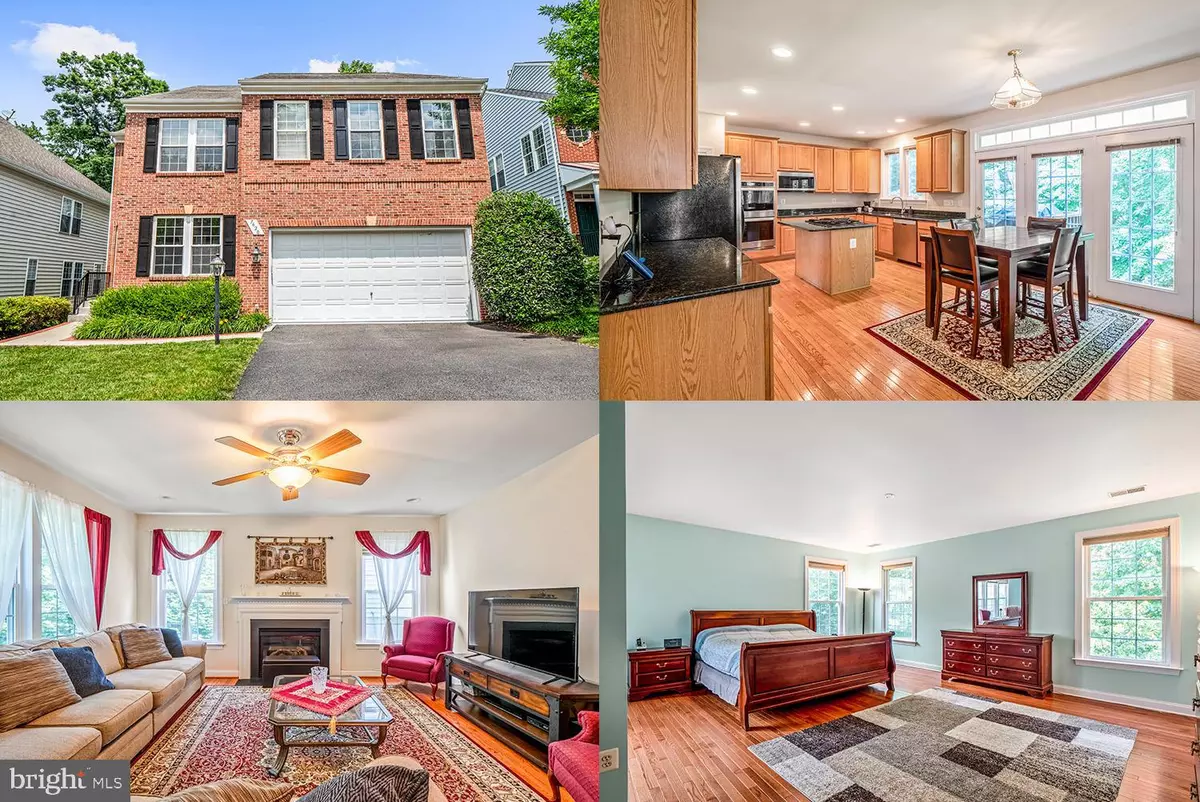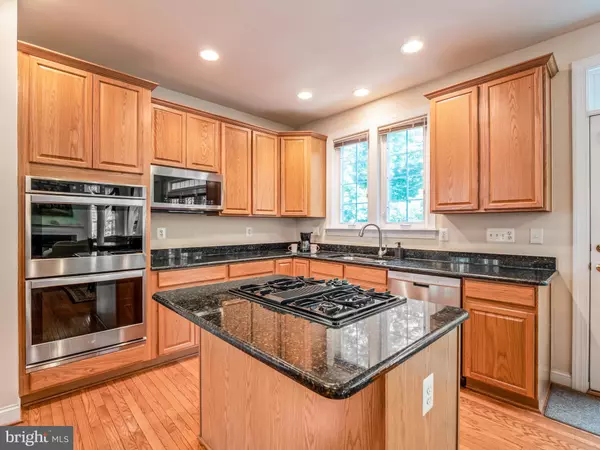$1,295,000
$1,295,000
For more information regarding the value of a property, please contact us for a free consultation.
5 Beds
5 Baths
4,695 SqFt
SOLD DATE : 08/15/2022
Key Details
Sold Price $1,295,000
Property Type Single Family Home
Sub Type Detached
Listing Status Sold
Purchase Type For Sale
Square Footage 4,695 sqft
Price per Sqft $275
Subdivision Brittany Parc At Tysons
MLS Listing ID VAFX2078016
Sold Date 08/15/22
Style Colonial
Bedrooms 5
Full Baths 4
Half Baths 1
HOA Fees $138/qua
HOA Y/N Y
Abv Grd Liv Area 3,320
Originating Board BRIGHT
Year Built 2002
Annual Tax Amount $12,608
Tax Year 2021
Lot Size 5,197 Sqft
Acres 0.12
Property Description
Introducing a meticulously maintained and upgraded brick colonial, perfectly situated between McLean, Tysons Corner and The Mosaic District. This model has the largest floor plan, with over 4500 sqft. Filled with lots of sunlight, featuring rich hardwood floors throughout the main level and upper level. The Family Room is spectacular with large windows celebrating extensive natural light. The Chefs Kitchen has a center island with a 4-burner cook-top, and plenty of cabinets. Premium stainless-steel appliances include new double ovens and new built-in microwave. Adjoining the kitchen is a central Breakfast Room with doors and transom windows opening to a large Deck, perfect for grilling, enjoying morning coffee or sipping an evening glass of wine. The large main level Home Office is strategically located featuring French doors. The Primary Suite is stunning with a tray ceiling, extensive walk-in closet space. Three additional sunny en-suite Bedrooms with private and Jack and Jill baths complete the upper level.From the main level walk down to your large basement, featuring your 5th large bedroom and your 4th full bath. Basement walks out to a private stone Patio and a fenced, beautiful yard. The two car Garage is spacious with lots of storage. New window treatments throughout the house and HVAC system is brand new (2022). This exclusive community of Brittany Parc at Tysons is wonderful and the HOA maintains all landscaping and lawn care. Bikers and runners will love the proximity to the nearby Parks and W & OD Trail. Commuters will enjoy easy access to metro and Route 66. Parents and students will benefit from award-winning schools. Shoppers will celebrate the best shopping on the east coast, and everyone will appreciate all the amazing area restaurants. Grocery stores and restaurants are walking distance to the home.
Seller will professionally clean basement carpet and spot paint walls throughout the house.
Location
State VA
County Fairfax
Zoning 304
Rooms
Basement Full, Fully Finished, Walkout Level
Interior
Interior Features Breakfast Area, Carpet, Chair Railings, Crown Moldings, Family Room Off Kitchen, Floor Plan - Traditional, Formal/Separate Dining Room, Kitchen - Eat-In, Kitchen - Gourmet, Kitchen - Island, Kitchen - Table Space, Pantry, Primary Bath(s), Recessed Lighting, Upgraded Countertops, WhirlPool/HotTub, Wood Floors
Hot Water Natural Gas
Heating Forced Air, Zoned
Cooling Ceiling Fan(s), Zoned
Fireplaces Number 1
Equipment Built-In Microwave, Cooktop, Dishwasher, Disposal, Dryer, Exhaust Fan, Icemaker, Oven - Wall, Refrigerator, Stainless Steel Appliances, Washer
Appliance Built-In Microwave, Cooktop, Dishwasher, Disposal, Dryer, Exhaust Fan, Icemaker, Oven - Wall, Refrigerator, Stainless Steel Appliances, Washer
Heat Source Natural Gas
Exterior
Parking Features Garage Door Opener
Garage Spaces 2.0
Water Access N
Accessibility None
Attached Garage 2
Total Parking Spaces 2
Garage Y
Building
Story 3
Foundation Concrete Perimeter
Sewer Public Sewer
Water Public
Architectural Style Colonial
Level or Stories 3
Additional Building Above Grade, Below Grade
New Construction N
Schools
Elementary Schools Shrevewood
Middle Schools Kilmer
High Schools Marshall
School District Fairfax County Public Schools
Others
Senior Community No
Tax ID 0403 37 0003
Ownership Fee Simple
SqFt Source Assessor
Special Listing Condition Standard
Read Less Info
Want to know what your home might be worth? Contact us for a FREE valuation!

Our team is ready to help you sell your home for the highest possible price ASAP

Bought with Valeriia Solodka • Redfin Corp
"My job is to find and attract mastery-based agents to the office, protect the culture, and make sure everyone is happy! "
janis@settledownphiladelphia.com
444 N 4th St, Philadelphia, PA, 19123, United States






