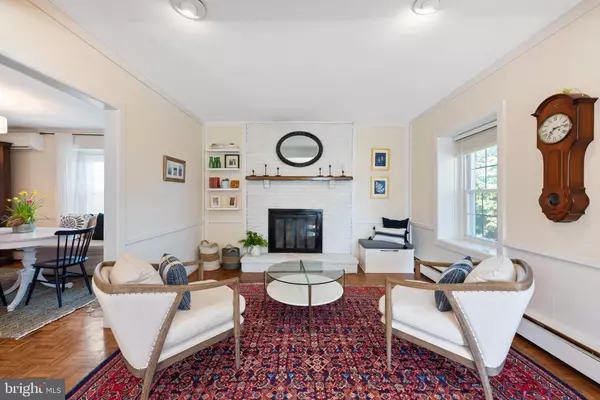$525,000
$505,000
4.0%For more information regarding the value of a property, please contact us for a free consultation.
3 Beds
2 Baths
1,798 SqFt
SOLD DATE : 06/29/2022
Key Details
Sold Price $525,000
Property Type Single Family Home
Sub Type Detached
Listing Status Sold
Purchase Type For Sale
Square Footage 1,798 sqft
Price per Sqft $291
Subdivision Belmont Hills
MLS Listing ID PAMC2035622
Sold Date 06/29/22
Style Cape Cod
Bedrooms 3
Full Baths 2
HOA Y/N N
Abv Grd Liv Area 1,798
Originating Board BRIGHT
Year Built 1910
Annual Tax Amount $5,108
Tax Year 2021
Lot Size 6,321 Sqft
Acres 0.15
Lot Dimensions 62.00 x 0.00
Property Description
A hidden escape! This lovingly maintained home on a spacious double lot with mature landscaping and modern finishes is waiting for you to make it your own. Attention to detail and an appreciation for nature are noticeable in each home space, with large windows drawing in tons of natural light and thoughtful, modern chic design choices. Make your way to the kitchen lined with tall white cabinetry and newer appliances providing plenty of space to prepare meals with views of the backyard. Gather around the fireplace in the welcoming living room surrounded by built-in shelving, or host a dinner party in the adjoining dining room. The sun-filled den is a relaxing place to hang out and has access to the expansive deck. The backyard allows for room to roam and space for you to add your personal touches. Each of the bedrooms are well-appointed, including the master bedroom with two sizable closets, an additional walk-in closet, tall ceilings, and space for a king-size bed.
In this charming neighborhood, walk to Belmont Hills Elementary School, neighborhood parks, playground, library, and the Belmont Hills Pool. This lovely home is also minutes from Route 76, the Manayunk train station, and the Cynwyd Heritage Trail. This home makes it easy to live a convenient lifestyle in the heart of Belmont Hills. Live the life you've always dreamed of and make your next move to 18 Highland Avenue.
Location
State PA
County Montgomery
Area Lower Merion Twp (10640)
Zoning R5
Rooms
Basement Other
Interior
Hot Water Electric
Heating Baseboard - Hot Water
Cooling Ductless/Mini-Split
Fireplaces Number 1
Heat Source Oil
Laundry Basement
Exterior
Exterior Feature Porch(es), Deck(s)
Garage Spaces 2.0
Water Access N
Accessibility None
Porch Porch(es), Deck(s)
Total Parking Spaces 2
Garage N
Building
Story 2
Foundation Other
Sewer Public Sewer
Water Public
Architectural Style Cape Cod
Level or Stories 2
Additional Building Above Grade, Below Grade
New Construction N
Schools
School District Lower Merion
Others
Senior Community No
Tax ID 40-00-25108-007
Ownership Fee Simple
SqFt Source Assessor
Special Listing Condition Standard
Read Less Info
Want to know what your home might be worth? Contact us for a FREE valuation!

Our team is ready to help you sell your home for the highest possible price ASAP

Bought with Vernon MacIntyre • Classic Real Estate of Chester County, LLC

"My job is to find and attract mastery-based agents to the office, protect the culture, and make sure everyone is happy! "
janis@settledownphiladelphia.com
444 N 4th St, Philadelphia, PA, 19123, United States






