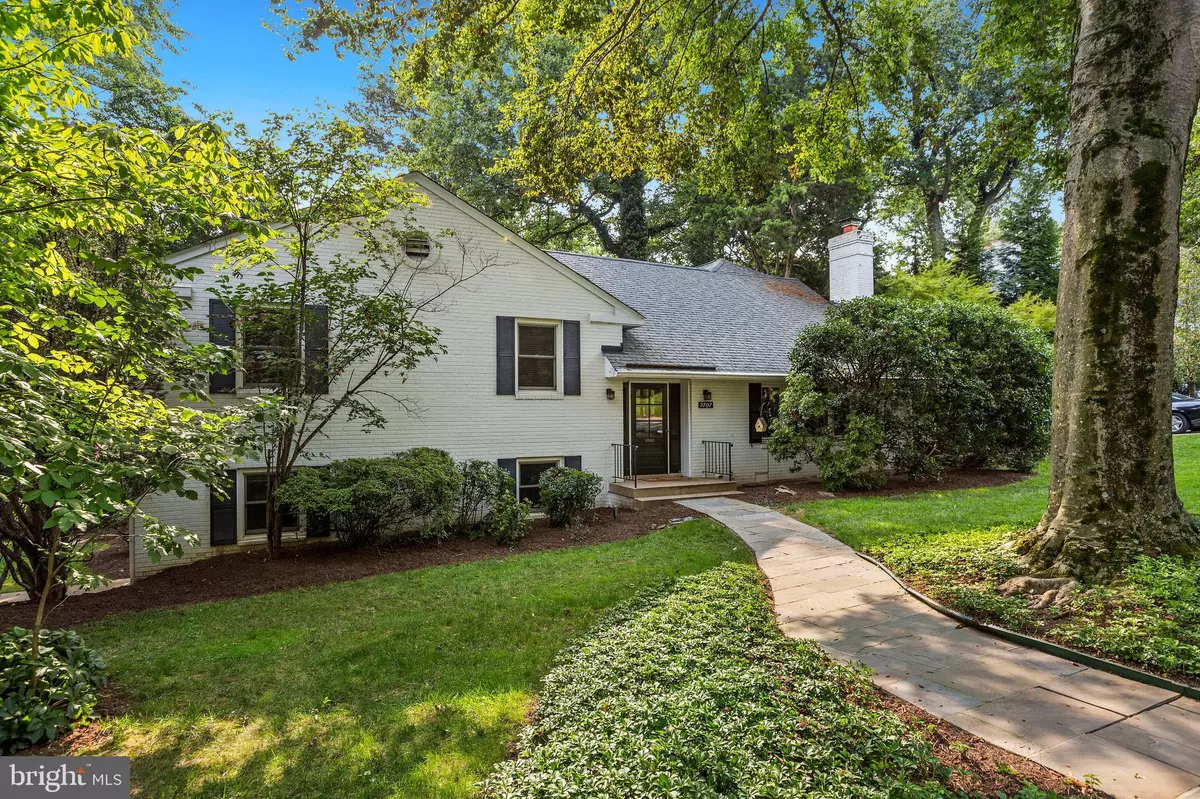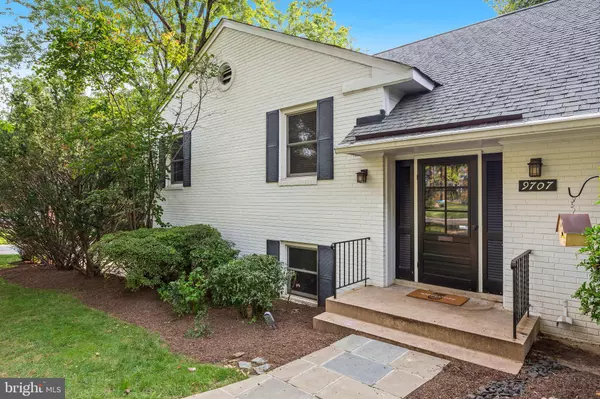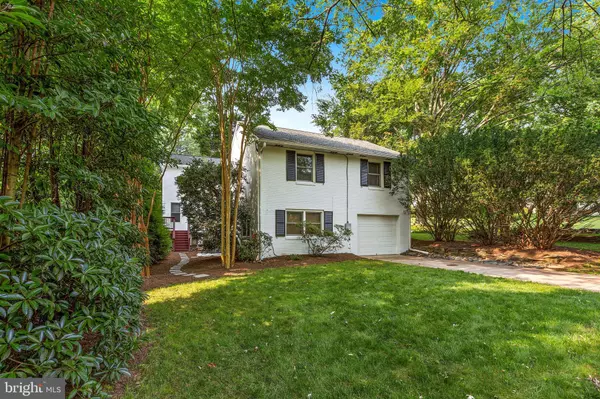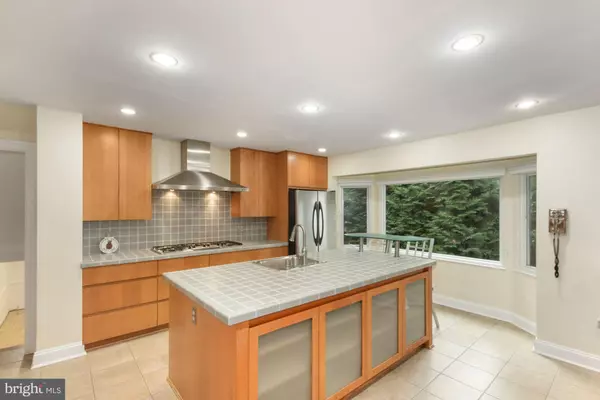$1,000,000
$1,095,000
8.7%For more information regarding the value of a property, please contact us for a free consultation.
4 Beds
5 Baths
3,100 SqFt
SOLD DATE : 02/14/2022
Key Details
Sold Price $1,000,000
Property Type Single Family Home
Sub Type Detached
Listing Status Sold
Purchase Type For Sale
Square Footage 3,100 sqft
Price per Sqft $322
Subdivision Rock Creek Highlands
MLS Listing ID MDMC2018664
Sold Date 02/14/22
Style Split Level
Bedrooms 4
Full Baths 4
Half Baths 1
HOA Y/N N
Abv Grd Liv Area 3,100
Originating Board BRIGHT
Year Built 1962
Annual Tax Amount $7,911
Tax Year 2020
Lot Size 9,478 Sqft
Acres 0.22
Property Description
Price improvement -- expanded and updated, this demure split-level surprises with more than 3,100 SF of spacious, living area with gracious room flow. A welcoming foyer with custom wainscoting leads to bright living room and wood-burning fireplace. The large, table-sized cook's kitchen with island breakfast bar and pantry opens to separate dining room. Additions in 2018 include a privately accessed en suite primary bedroom with walk-in closet and abundant storage; sun room with powder room and deck access; state of the art interior and exterior audio system, and upgraded exterior lighting. Multi-purpose recreation room has separate entrance plus access to oversized one-car garage. Lovely hardwood floors throughout. Well-maintained, upgrades include 3-Zone HVAC and radon remediation systems. Convenient location near NIH, Walter Reed, Medical Ctr Station (red line) Metro, Ride On & MARC Trains, Kensington, Pike & Rose and exits to I-495 & I-270.
Location
State MD
County Montgomery
Zoning R90
Direction North
Rooms
Other Rooms Living Room, Dining Room, Primary Bedroom, Bedroom 2, Bedroom 4, Kitchen, Sun/Florida Room, Laundry, Recreation Room, Bathroom 3, Primary Bathroom, Full Bath, Half Bath
Interior
Interior Features Formal/Separate Dining Room, Kitchen - Island, Recessed Lighting, Wainscotting, Wood Floors, Ceiling Fan(s)
Hot Water Natural Gas
Heating Forced Air, Zoned
Cooling Heat Pump(s), Zoned, Central A/C
Flooring Solid Hardwood
Fireplaces Number 1
Fireplaces Type Brick, Mantel(s), Fireplace - Glass Doors
Equipment Built-In Microwave, Oven/Range - Gas, Range Hood, Refrigerator, Icemaker, Six Burner Stove, Dishwasher, Disposal, Washer, Dryer, Oven - Double
Fireplace Y
Window Features Double Pane,Screens
Appliance Built-In Microwave, Oven/Range - Gas, Range Hood, Refrigerator, Icemaker, Six Burner Stove, Dishwasher, Disposal, Washer, Dryer, Oven - Double
Heat Source Natural Gas
Laundry Lower Floor
Exterior
Exterior Feature Wrap Around, Deck(s)
Parking Features Garage - Side Entry, Garage Door Opener, Oversized
Garage Spaces 1.0
Water Access N
View Garden/Lawn
Roof Type Asphalt
Accessibility None
Porch Wrap Around, Deck(s)
Attached Garage 1
Total Parking Spaces 1
Garage Y
Building
Lot Description Corner, Landscaping, Level
Story 4
Foundation Slab
Sewer Public Sewer
Water Public
Architectural Style Split Level
Level or Stories 4
Additional Building Above Grade, Below Grade
New Construction N
Schools
Elementary Schools Rosemary Hills
Middle Schools Silver Creek
High Schools Bethesda-Chevy Chase
School District Montgomery County Public Schools
Others
Senior Community No
Tax ID 161301369638
Ownership Fee Simple
SqFt Source Assessor
Security Features Smoke Detector
Special Listing Condition Standard
Read Less Info
Want to know what your home might be worth? Contact us for a FREE valuation!

Our team is ready to help you sell your home for the highest possible price ASAP

Bought with James M White • Coldwell Banker Jay Lilly Real Estate

"My job is to find and attract mastery-based agents to the office, protect the culture, and make sure everyone is happy! "
janis@settledownphiladelphia.com
444 N 4th St, Philadelphia, PA, 19123, United States






