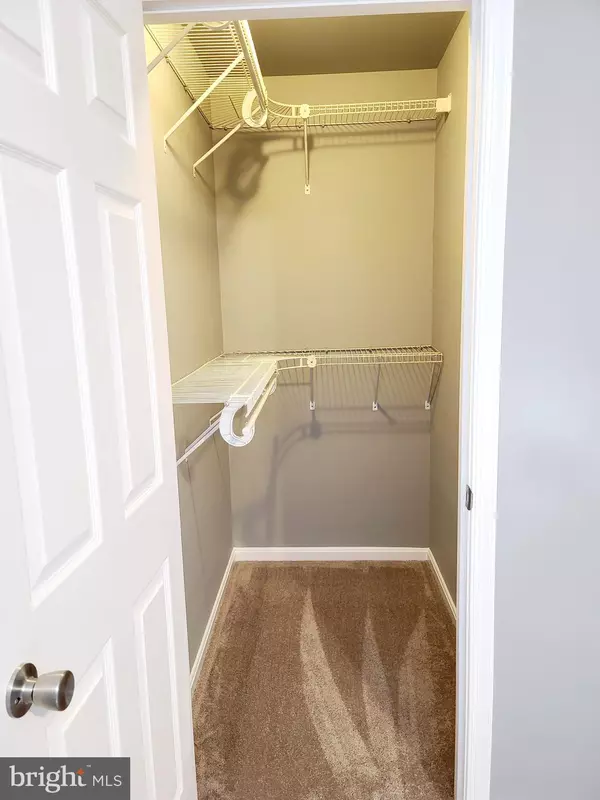$299,000
$289,000
3.5%For more information regarding the value of a property, please contact us for a free consultation.
3 Beds
2 Baths
1,680 SqFt
SOLD DATE : 03/29/2021
Key Details
Sold Price $299,000
Property Type Single Family Home
Sub Type Detached
Listing Status Sold
Purchase Type For Sale
Square Footage 1,680 sqft
Price per Sqft $177
Subdivision Patuxent Woods Sub
MLS Listing ID MDCH221636
Sold Date 03/29/21
Style Ranch/Rambler
Bedrooms 3
Full Baths 2
HOA Y/N N
Abv Grd Liv Area 960
Originating Board BRIGHT
Year Built 1994
Annual Tax Amount $2,847
Tax Year 2021
Lot Size 0.430 Acres
Acres 0.43
Property Description
This is the one! You will feel right at home when you walk into this beautiful 3 bedroom rambler with two full baths and a full walkout basement. This home has everything! When you enter the spacious living room you will see beautiful, upgraded laminate flooring and freshly painted walls with crown molding. The kitchen has been fully renovated with new cabinetry and countertops. On the main level you have 3 bedrooms with all brand new carpet and a tastefully renovated bathroom. The brand new roof will keep you dry and worry free for years. The full basement is waiting for you to design it to suit your needs and has a full bath. Gorgeous laminate flooring has already been installed throughout the entire house, including the basement. Brand new steps and a fresh driveway has just been done as well. Easy commuting right off of 231, ten mins away from shopping and dining. This home is located central to all of what Southern Maryland has to offer, boating, fishing, camping & more! This home is a dream come true and qualifies for 100% financing. Don't wait as this one will not last long!!
Location
State MD
County Charles
Zoning AC
Rooms
Other Rooms Primary Bedroom, Bedroom 2, Kitchen, Family Room, Basement, Laundry, Bathroom 1, Bathroom 2, Bathroom 3
Basement Partially Finished
Main Level Bedrooms 3
Interior
Hot Water Electric
Heating Heat Pump(s)
Cooling Heat Pump(s)
Equipment Built-In Microwave, Dishwasher, Dryer - Electric, Water Heater, Washer, Stove, Refrigerator, Oven/Range - Electric, Icemaker
Appliance Built-In Microwave, Dishwasher, Dryer - Electric, Water Heater, Washer, Stove, Refrigerator, Oven/Range - Electric, Icemaker
Heat Source Electric
Laundry Basement
Exterior
Garage Spaces 4.0
Waterfront N
Water Access N
Accessibility None
Total Parking Spaces 4
Garage N
Building
Story 2
Sewer Community Septic Tank, Private Septic Tank
Water Private
Architectural Style Ranch/Rambler
Level or Stories 2
Additional Building Above Grade, Below Grade
New Construction N
Schools
Elementary Schools T. C. Martin
Middle Schools John Hanson
High Schools St. Charles
School District Charles County Public Schools
Others
Pets Allowed Y
Senior Community No
Tax ID 0909003282
Ownership Fee Simple
SqFt Source Assessor
Acceptable Financing USDA, VA, Conventional, Cash, FHA
Listing Terms USDA, VA, Conventional, Cash, FHA
Financing USDA,VA,Conventional,Cash,FHA
Special Listing Condition Standard
Pets Description No Pet Restrictions
Read Less Info
Want to know what your home might be worth? Contact us for a FREE valuation!

Our team is ready to help you sell your home for the highest possible price ASAP

Bought with Jennifer D Tilghman • Keller Williams Preferred Properties

"My job is to find and attract mastery-based agents to the office, protect the culture, and make sure everyone is happy! "
janis@settledownphiladelphia.com
444 N 4th St, Philadelphia, PA, 19123, United States






