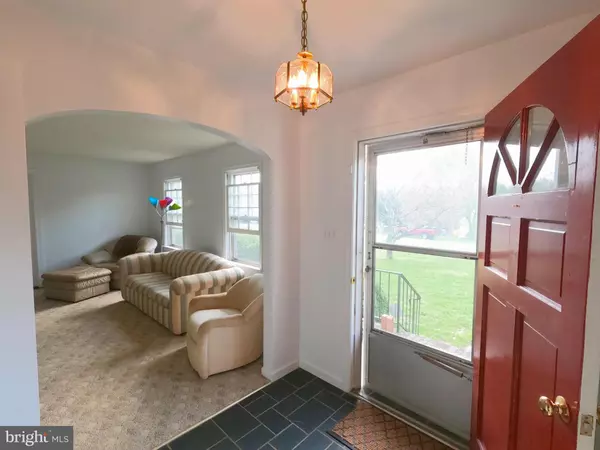$250,000
$250,000
For more information regarding the value of a property, please contact us for a free consultation.
3 Beds
3 Baths
1,806 SqFt
SOLD DATE : 08/05/2021
Key Details
Sold Price $250,000
Property Type Single Family Home
Sub Type Detached
Listing Status Sold
Purchase Type For Sale
Square Footage 1,806 sqft
Price per Sqft $138
Subdivision Town Of Mineral
MLS Listing ID VALA122990
Sold Date 08/05/21
Style Ranch/Rambler
Bedrooms 3
Full Baths 2
Half Baths 1
HOA Y/N N
Abv Grd Liv Area 1,806
Originating Board BRIGHT
Year Built 1975
Annual Tax Amount $1,735
Tax Year 2020
Lot Size 0.510 Acres
Acres 0.51
Property Description
***$10,000 Price Reduction! Home re-listed due to no fault of the seller*** Looking for a great home that has high speed internet? This is the one! The owners have made many updates to this home in the past year, including a major kitchen renovation. Some of the updates include a new laundry room, new pantry, bathroom updates, interior painting, privacy fencing, and new kitchen lighting. This home has three generous sized bedrooms, two living/family room areas, a large Florida room, formal dining room, and a large attached two-car garage. The fenced in yard is level, which is perfect for a swimming pool, garden, playground, or an extended patio for outdoor entertaining. One of the best parts of living in town is that you're walking distance from the Mineral Post Office, Walton Park, Miller's Market, Family Dollar, local restaurants, and more! The Town of Mineral has high speed internet, which is a HUGE bonus for anyone working from home, at-home-learning, gaming, streaming, connecting multiple devices to the internet at the same time. Needless to say, make plans to see this home! ***Note - Home is being sold "AS-IS."**
Location
State VA
County Louisa
Zoning R-L
Rooms
Main Level Bedrooms 3
Interior
Interior Features Dining Area, Family Room Off Kitchen, Pantry, Tub Shower, Wood Stove
Hot Water Electric
Heating Heat Pump(s)
Cooling Central A/C
Fireplaces Number 1
Fireplaces Type Wood
Equipment Dishwasher, Dryer, Oven/Range - Electric, Washer
Fireplace Y
Appliance Dishwasher, Dryer, Oven/Range - Electric, Washer
Heat Source Electric
Laundry Main Floor
Exterior
Garage Garage - Side Entry
Garage Spaces 6.0
Carport Spaces 2
Fence Privacy
Waterfront N
Water Access N
Roof Type Shingle
Street Surface Paved
Accessibility Grab Bars Mod
Road Frontage City/County
Attached Garage 2
Total Parking Spaces 6
Garage Y
Building
Story 1
Sewer Public Sewer
Water Public
Architectural Style Ranch/Rambler
Level or Stories 1
Additional Building Above Grade, Below Grade
New Construction N
Schools
School District Louisa County Public Schools
Others
Pets Allowed N
Senior Community No
Tax ID 43B1-1132-4
Ownership Fee Simple
SqFt Source Estimated
Acceptable Financing Cash, Conventional, FHA, VA, Other
Horse Property N
Listing Terms Cash, Conventional, FHA, VA, Other
Financing Cash,Conventional,FHA,VA,Other
Special Listing Condition Standard
Read Less Info
Want to know what your home might be worth? Contact us for a FREE valuation!

Our team is ready to help you sell your home for the highest possible price ASAP

Bought with Non Member • Non Subscribing Office

"My job is to find and attract mastery-based agents to the office, protect the culture, and make sure everyone is happy! "
janis@settledownphiladelphia.com
444 N 4th St, Philadelphia, PA, 19123, United States






