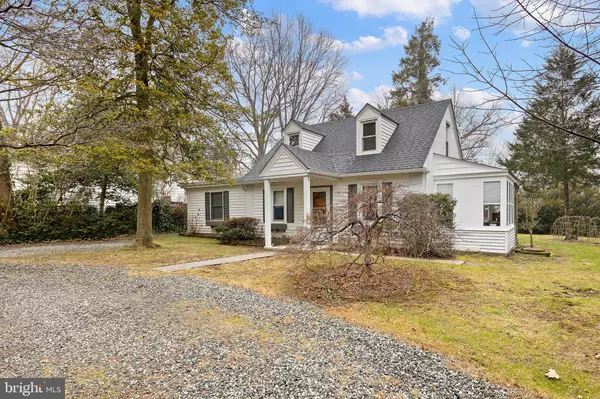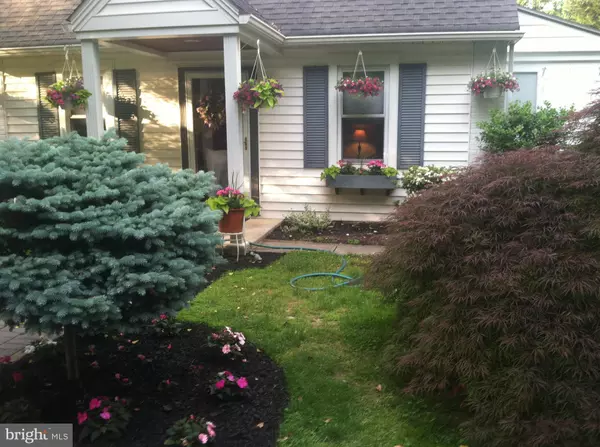Bought with West J Prein • Long & Foster Real Estate, Inc.
$272,000
$265,000
2.6%For more information regarding the value of a property, please contact us for a free consultation.
2 Beds
2 Baths
1,450 SqFt
SOLD DATE : 03/25/2021
Key Details
Sold Price $272,000
Property Type Single Family Home
Sub Type Detached
Listing Status Sold
Purchase Type For Sale
Square Footage 1,450 sqft
Price per Sqft $187
Subdivision Drake Woods
MLS Listing ID DENC520318
Sold Date 03/25/21
Style Cape Cod
Bedrooms 2
Full Baths 2
HOA Y/N N
Abv Grd Liv Area 1,450
Year Built 1920
Annual Tax Amount $1,797
Tax Year 2020
Lot Size 0.320 Acres
Acres 0.32
Lot Dimensions 98.70 x 183.10
Property Sub-Type Detached
Source BRIGHT
Property Description
Wonderful updated cape set back on a deep lot, available after 37 years of enjoyment from the current owners. A kitchen/dining area found in much larger homes make this unique property a must see. The kitchen has SS appliances, Corian countertops, updated flooring and an open feel that speaks to those who love to cook and entertain at the same time. There is a large bedroom with an updated full bath on this level. Enter to hardwood floors in the living/family room, with an adjacent porch currently serving as an office/Zoom room. The 2nd floor has a large master bedroom and a spacious updated full bath. Outside a private patio overlooks gardens and an assortment of well cared for plantings, including hydrangeas. Recent updates include a new furnace and flooring. The circular driveway in front makes this home special and so easily accessible. A charming home waiting for new owners to enjoy.
Location
State DE
County New Castle
Area Brandywine (30901)
Zoning NC6.5
Rooms
Other Rooms Living Room, Dining Room, Primary Bedroom, Bedroom 2, Kitchen
Main Level Bedrooms 1
Interior
Interior Features Ceiling Fan(s), Combination Kitchen/Dining, Entry Level Bedroom, Window Treatments, Attic/House Fan
Hot Water Oil
Heating Forced Air
Cooling Window Unit(s)
Flooring Hardwood, Laminated, Ceramic Tile, Carpet, Marble
Equipment Oven/Range - Electric, Range Hood, Exhaust Fan, Refrigerator, Dishwasher, Disposal, Microwave, Water Heater, Oven - Self Cleaning, Stainless Steel Appliances
Fireplace N
Appliance Oven/Range - Electric, Range Hood, Exhaust Fan, Refrigerator, Dishwasher, Disposal, Microwave, Water Heater, Oven - Self Cleaning, Stainless Steel Appliances
Heat Source Oil
Laundry Main Floor
Exterior
Exterior Feature Patio(s), Porch(es)
Garage Spaces 2.0
Water Access N
Roof Type Shingle
Accessibility None
Porch Patio(s), Porch(es)
Total Parking Spaces 2
Garage N
Building
Lot Description Irregular
Story 2
Sewer Public Sewer
Water Public
Architectural Style Cape Cod
Level or Stories 2
Additional Building Above Grade, Below Grade
Structure Type Dry Wall,Plaster Walls
New Construction N
Schools
Elementary Schools Maple Lane
Middle Schools Dupont
High Schools Mount Pleasant
School District Brandywine
Others
Senior Community No
Tax ID 06-105.00-238
Ownership Fee Simple
SqFt Source Assessor
Special Listing Condition Standard
Read Less Info
Want to know what your home might be worth? Contact us for a FREE valuation!

Our team is ready to help you sell your home for the highest possible price ASAP

"My job is to find and attract mastery-based agents to the office, protect the culture, and make sure everyone is happy! "
janis@settledownphiladelphia.com
444 N 4th St, Philadelphia, PA, 19123, United States







