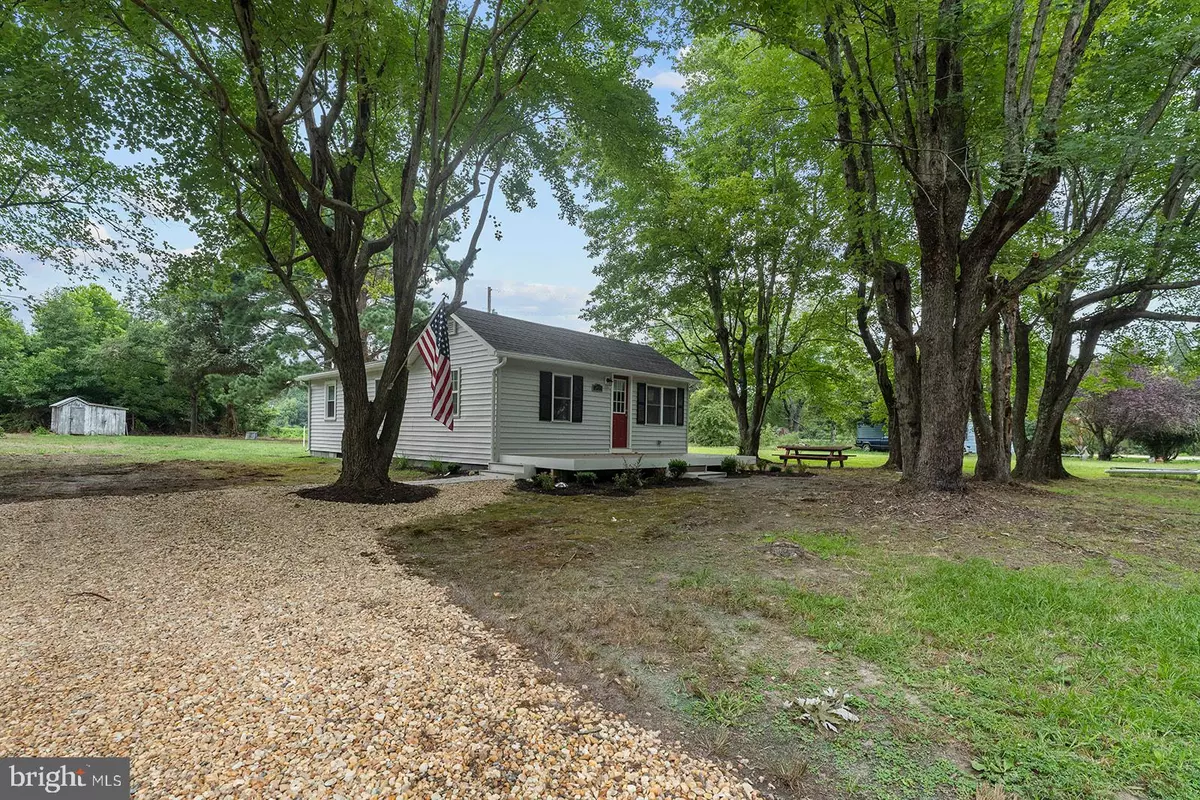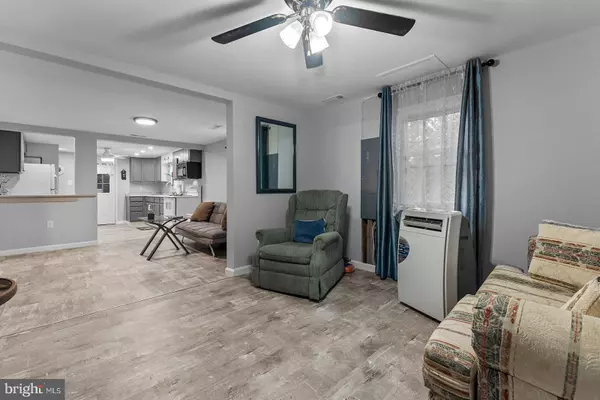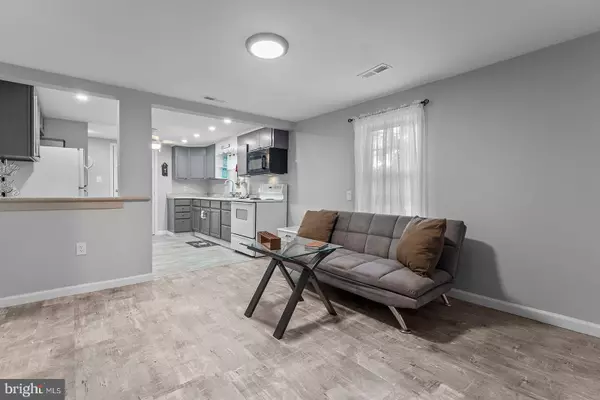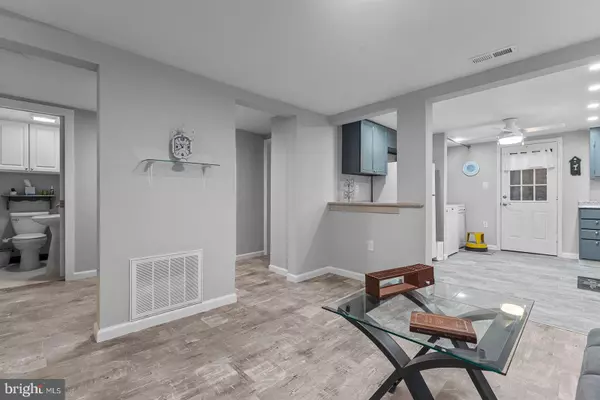$151,000
$145,000
4.1%For more information regarding the value of a property, please contact us for a free consultation.
2 Beds
2 Baths
864 SqFt
SOLD DATE : 10/11/2021
Key Details
Sold Price $151,000
Property Type Single Family Home
Sub Type Detached
Listing Status Sold
Purchase Type For Sale
Square Footage 864 sqft
Price per Sqft $174
Subdivision Hague
MLS Listing ID VAWE2000444
Sold Date 10/11/21
Style Cottage
Bedrooms 2
Full Baths 1
Half Baths 1
HOA Y/N N
Abv Grd Liv Area 864
Originating Board BRIGHT
Annual Tax Amount $428
Tax Year 2017
Lot Size 0.590 Acres
Acres 0.59
Property Description
This adorable river cottage has just undergone an extensive renovation, and is ready for its new chapter. It's move-in ready and will be a perfect starter home or weekend retreat near the river. Open floor plan provides great flexibility and makes the home feel larger. Updates include new tankless water heater, disposer, new lighting fixtures and ceiling fans, updated kitchen and bathrooms, fresh paint, new composite decks at front and rear, new heat pump (to be installed), easy-care vinyl plank and ceramic tile flooring, and carpet in bedrooms. The lot is 0.59 acres so there is room to add on in the future or build a garage for boats and toys. The public beach and boat ramp at Cole's Point Marina are only 5 miles away for beach, fishing and boating activities. This home is a perfect getaway location as it's only 1.5 hours from Richmond and 2-2.5 hours from Northern Virginia. Come enjoy peaceful living in the country and experience the beautiful Northern Neck.
Location
State VA
County Westmoreland
Zoning R
Rooms
Main Level Bedrooms 2
Interior
Interior Features Ceiling Fan(s), Crown Moldings, Entry Level Bedroom, Family Room Off Kitchen, Floor Plan - Open, Recessed Lighting
Hot Water Electric
Heating Forced Air
Cooling Heat Pump(s)
Equipment Disposal, Dryer - Electric, Refrigerator, Oven/Range - Electric, Washer, Water Heater, Microwave
Fireplace N
Appliance Disposal, Dryer - Electric, Refrigerator, Oven/Range - Electric, Washer, Water Heater, Microwave
Heat Source Electric
Laundry Main Floor, Washer In Unit, Dryer In Unit
Exterior
Water Access N
View Pasture, Trees/Woods, Street
Accessibility None, Level Entry - Main
Garage N
Building
Story 1
Sewer Septic Exists, Public Sewer
Water Well
Architectural Style Cottage
Level or Stories 1
Additional Building Above Grade, Below Grade
New Construction N
Schools
School District Westmoreland County Public Schools
Others
Senior Community No
Tax ID 38 161
Ownership Fee Simple
SqFt Source Assessor
Acceptable Financing Cash, Conventional
Listing Terms Cash, Conventional
Financing Cash,Conventional
Special Listing Condition Standard
Read Less Info
Want to know what your home might be worth? Contact us for a FREE valuation!

Our team is ready to help you sell your home for the highest possible price ASAP

Bought with Non Member • Non Subscribing Office

"My job is to find and attract mastery-based agents to the office, protect the culture, and make sure everyone is happy! "
janis@settledownphiladelphia.com
444 N 4th St, Philadelphia, PA, 19123, United States






