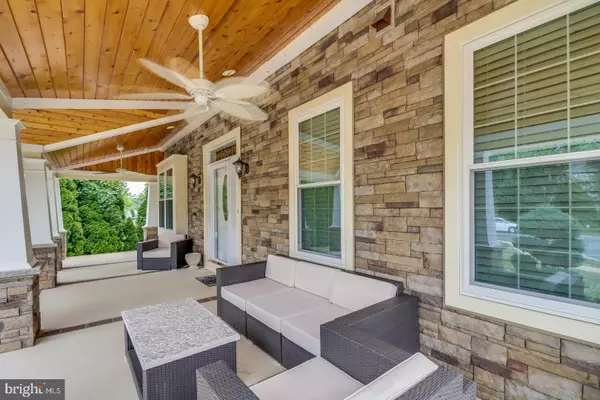$450,000
$399,900
12.5%For more information regarding the value of a property, please contact us for a free consultation.
4 Beds
3 Baths
2,100 SqFt
SOLD DATE : 09/30/2021
Key Details
Sold Price $450,000
Property Type Single Family Home
Sub Type Detached
Listing Status Sold
Purchase Type For Sale
Square Footage 2,100 sqft
Price per Sqft $214
Subdivision Kirkwood Knoll
MLS Listing ID DENC2002976
Sold Date 09/30/21
Style Colonial
Bedrooms 4
Full Baths 2
Half Baths 1
HOA Fees $22/ann
HOA Y/N Y
Abv Grd Liv Area 2,100
Originating Board BRIGHT
Year Built 1999
Annual Tax Amount $2,641
Tax Year 2021
Lot Size 9,583 Sqft
Acres 0.22
Lot Dimensions 0.00 x 0.00
Property Description
This 4-bedroom, 2.5 bath home sits in a perfect location within the cul-de-sac of Kirkwood Knoll. It screams pride of ownership as you make your way through the freshly landscaped lawn to the large porch. The porch makes this home a standout with its elegant pillars, cedar ceiling and fans. As you enter the home, you’ll immediately notice the stylish sitting room to your left. The large windows, recessed lighting, and neutral color tones throughout makes this home bright and welcoming. The spacious family room features a fireplace and is ideal for gathering and socializing with family and friends. Adjacent to the family room is the large eat-in kitchen with granite counter tops and stainless-steel appliances. Just off of the kitchen, you’ll find a huge 36’x33’ exposed aggregate patio that faces open land and trees. Upstairs, there are 4 generously sized bedrooms. The main bedroom features a cathedral ceiling, walk-in closet, jacuzzi tub, and double sink vanity. The unfinished basement has plenty of room for all of your storage needs or is ready to finish with your personal touches. There is also a custom oversized two car garage with race deck flooring. Recent updates include HVAC 2 zone system (2016), New roof with 30-year transferrable warranty (2020), granite counter tops (2020), new range, microwave, and dishwasher (2021). Schedule your tour today. You won’t be disappointed!
Location
State DE
County New Castle
Area New Castle/Red Lion/Del.City (30904)
Zoning NC21
Rooms
Other Rooms Living Room, Bedroom 2, Bedroom 3, Bedroom 4, Kitchen, Family Room, Bedroom 1, Laundry
Basement Unfinished
Interior
Interior Features Ceiling Fan(s), Kitchen - Eat-In, Pantry, Upgraded Countertops, Walk-in Closet(s), Wood Floors, Soaking Tub, Recessed Lighting
Hot Water Electric
Heating Forced Air
Cooling Central A/C
Fireplaces Number 1
Equipment Built-In Microwave, Dishwasher, Disposal, Oven/Range - Electric, Refrigerator, Washer, Dryer, Water Heater
Fireplace Y
Appliance Built-In Microwave, Dishwasher, Disposal, Oven/Range - Electric, Refrigerator, Washer, Dryer, Water Heater
Heat Source Natural Gas
Exterior
Parking Features Garage Door Opener, Inside Access
Garage Spaces 8.0
Water Access N
Accessibility None
Attached Garage 2
Total Parking Spaces 8
Garage Y
Building
Story 2
Sewer Public Sewer
Water Public
Architectural Style Colonial
Level or Stories 2
Additional Building Above Grade, Below Grade
New Construction N
Schools
School District Colonial
Others
Senior Community No
Tax ID 12-025.00-135
Ownership Fee Simple
SqFt Source Assessor
Acceptable Financing Conventional, FHA, VA
Listing Terms Conventional, FHA, VA
Financing Conventional,FHA,VA
Special Listing Condition Standard
Read Less Info
Want to know what your home might be worth? Contact us for a FREE valuation!

Our team is ready to help you sell your home for the highest possible price ASAP

Bought with Gary Williams • BHHS Fox & Roach-Christiana

"My job is to find and attract mastery-based agents to the office, protect the culture, and make sure everyone is happy! "
janis@settledownphiladelphia.com
444 N 4th St, Philadelphia, PA, 19123, United States






