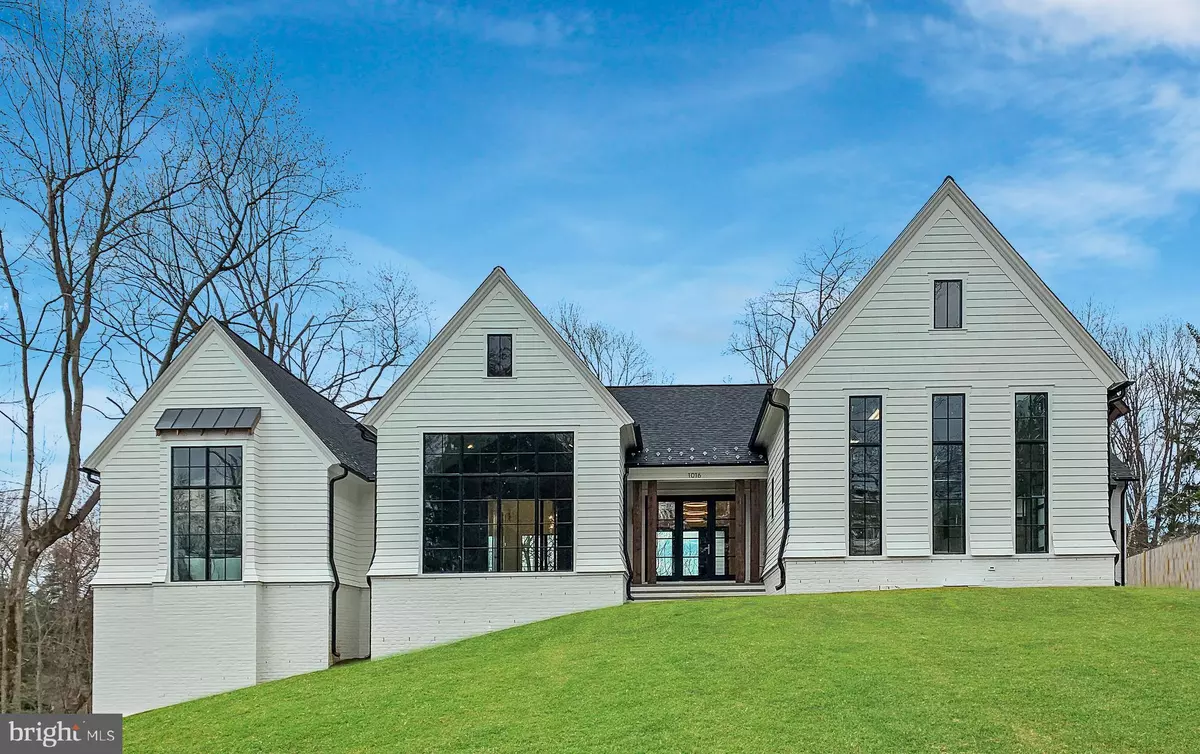$4,500,000
$4,500,000
For more information regarding the value of a property, please contact us for a free consultation.
4 Beds
6 Baths
8,100 SqFt
SOLD DATE : 03/03/2020
Key Details
Sold Price $4,500,000
Property Type Single Family Home
Sub Type Detached
Listing Status Sold
Purchase Type For Sale
Square Footage 8,100 sqft
Price per Sqft $555
Subdivision Langley Hill
MLS Listing ID VAFX1098618
Sold Date 03/03/20
Style Transitional
Bedrooms 4
Full Baths 4
Half Baths 2
HOA Y/N N
Abv Grd Liv Area 4,100
Originating Board BRIGHT
Year Built 2020
Annual Tax Amount $18,943
Tax Year 2019
Lot Size 0.775 Acres
Acres 0.77
Property Description
Built by Brush Arbor and designed by WR Ralston, 1016 Langley Hill Drive comprises almost 8000SF with walls of windows throughout, a traditional approach to a California Contemporary with cathedral ceilings and wood beams throughout. This new design is unparalleled, as the gracious floor plan provides one-level living within an open concept coupled with the necessary but lovely formal spaces. Clean lines paired with luxury finishes show off the unique design. Features include an incredible gourmet kitchen, two story great room, formal library, elevator shaft, custom wine wall and bar, massive perimeter deck, a walk-out lower level, etc. Every Brush Arbor home includes white oak wood accents and hand-milled white oak floors, Jeld Wen windows and doors, and designer bespoke finishes such as lighting by CurreyCO, Circa and Visual Comfort. Further examples of Brush Arbor's higher standard in each home are an installed Nuvo audio system, heated tile in the master bath, tiled pedestals in laundry rooms, exterior gas lines for a future-grill, pre-wiring for electric screens on rear covered porches, and pre-wiring for a generator. Perhaps Brush Arbor's highest distinction is that each individual home is designed and curated as though it is a custom home, thoughtfully tailored to its specific lot and neighborhood.
Location
State VA
County Fairfax
Zoning 110
Rooms
Basement Fully Finished, Daylight, Partial, Outside Entrance, Walkout Level
Main Level Bedrooms 1
Interior
Hot Water Natural Gas
Heating Forced Air
Cooling Central A/C
Fireplaces Number 1
Fireplace Y
Heat Source Natural Gas
Exterior
Garage Garage - Front Entry, Garage - Side Entry
Garage Spaces 3.0
Waterfront N
Water Access N
Accessibility Other
Attached Garage 3
Total Parking Spaces 3
Garage Y
Building
Story 2
Sewer Public Sewer
Water Well
Architectural Style Transitional
Level or Stories 2
Additional Building Above Grade, Below Grade
New Construction Y
Schools
School District Fairfax County Public Schools
Others
Senior Community No
Tax ID 0223 02 0007
Ownership Fee Simple
SqFt Source Assessor
Special Listing Condition Standard
Read Less Info
Want to know what your home might be worth? Contact us for a FREE valuation!

Our team is ready to help you sell your home for the highest possible price ASAP

Bought with Jennifer H Thornett • Washington Fine Properties, LLC

"My job is to find and attract mastery-based agents to the office, protect the culture, and make sure everyone is happy! "
janis@settledownphiladelphia.com
444 N 4th St, Philadelphia, PA, 19123, United States


