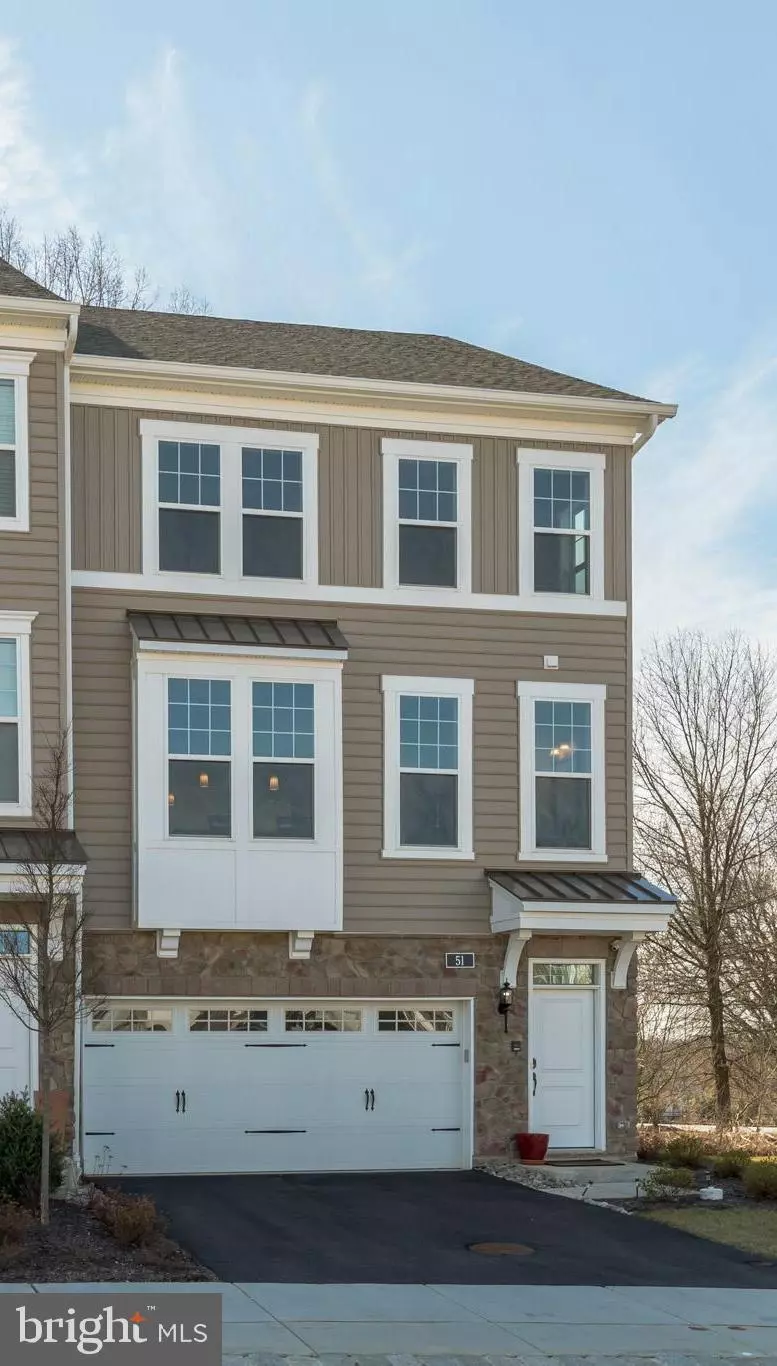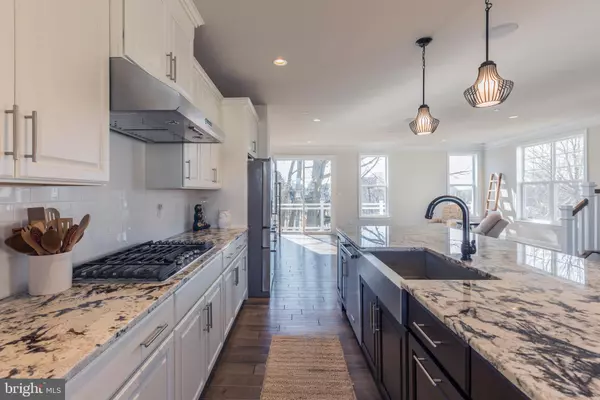Bought with Enjamuri Swamy • Realty Mark Associates-Newark
$513,000
$518,625
1.1%For more information regarding the value of a property, please contact us for a free consultation.
3 Beds
4 Baths
2,572 SqFt
SOLD DATE : 03/16/2021
Key Details
Sold Price $513,000
Property Type Townhouse
Sub Type End of Row/Townhouse
Listing Status Sold
Purchase Type For Sale
Square Footage 2,572 sqft
Price per Sqft $199
Subdivision Eagle
MLS Listing ID PACT494980
Sold Date 03/16/21
Style Craftsman
Bedrooms 3
Full Baths 3
Half Baths 1
HOA Fees $225/mo
HOA Y/N Y
Abv Grd Liv Area 2,572
Year Built 2019
Available Date 2019-12-26
Annual Tax Amount $7,881
Tax Year 2020
Lot Size 1,032 Sqft
Acres 0.02
Property Sub-Type End of Row/Townhouse
Source BRIGHT
Property Description
The Keegan - LARGE END UNIT Just DIVINE!!! 2572 FINISHED SQ FT. Over $76,000 in optional upgrades. Located in the Townes of Chester Springs! In the award winning Downingtown school district and STEM academy. No expense was spared when building this farmhouse chic end-unit townhome! Arguably the best lot in the community! 3 bedrooms, 3 full and 1 half bathrooms, finished basement, 2 car garage, large back deck-this home has room for everyone. Some of the many upgrades include.... Smart Home with sound system through out and wifi hotspots/boosters. Upgraded New England staircase. Upgraded hand-scrapped hardwood floors on main living level. Upgrades KitchenAid stainless steel appliances. Upgraded kitchen cabinets and expanded kitchen island. Upgraded granite countertops. Upgraded shiplap walls. Upgraded lighting throughout. Upgraded neutral carpet and carpet padding in basement and 3rd level. Upgraded plumbing fixtures-with hand held shower hose all 3 bathrooms. Upgraded tile to ceiling an all 3 full baths showers/tubs. Upgraded to full bathroom on 1st level. Upgraded to a full vanity on main living area powder room. Custom closet systems Samsung Washer & Dryer. The master suite is complete with double closest, both featuring custom closet systems, spa-like master bathroom with water closet, double vanity and expanded walk-in shower. Get ready to be impressed! Home furnishings are negotiable. Quick settlement possible, call LA for details 610 587 7793
Location
State PA
County Chester
Area Upper Uwchlan Twp (10332)
Zoning R2
Rooms
Basement Fully Finished, Interior Access, Outside Entrance
Interior
Interior Features Attic, Breakfast Area, Carpet, Ceiling Fan(s), Chair Railings, Crown Moldings, Dining Area, Upgraded Countertops, Walk-in Closet(s), Wood Floors
Hot Water Natural Gas
Heating Central
Cooling Central A/C
Flooring Hardwood
Fireplaces Number 1
Fireplace Y
Heat Source Natural Gas
Exterior
Parking Features Garage - Front Entry, Additional Storage Area
Garage Spaces 2.0
Water Access N
Accessibility None
Attached Garage 2
Total Parking Spaces 2
Garage Y
Building
Story 3
Above Ground Finished SqFt 2572
Sewer Public Sewer
Water Public
Architectural Style Craftsman
Level or Stories 3
Additional Building Above Grade
Structure Type 9'+ Ceilings
New Construction N
Schools
Elementary Schools Shamona Creek
Middle Schools Lionville
High Schools Downingtown High School East Campus
School District Downingtown Area
Others
HOA Fee Include Common Area Maintenance
Senior Community No
Tax ID 32-03 -0065.5400
Ownership Fee Simple
SqFt Source 2572
Special Listing Condition Standard
Read Less Info
Want to know what your home might be worth? Contact us for a FREE valuation!

Our team is ready to help you sell your home for the highest possible price ASAP


"My job is to find and attract mastery-based agents to the office, protect the culture, and make sure everyone is happy! "
janis@settledownphiladelphia.com
444 N 4th St, Philadelphia, PA, 19123, United States







