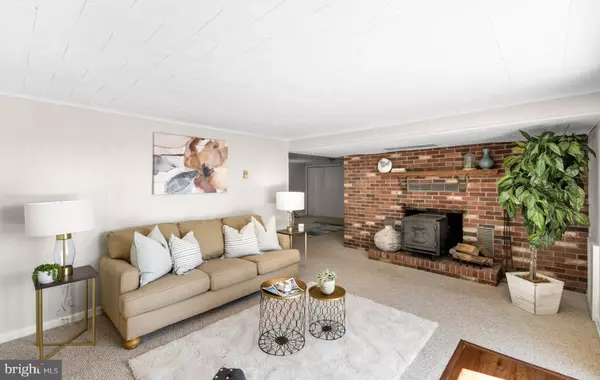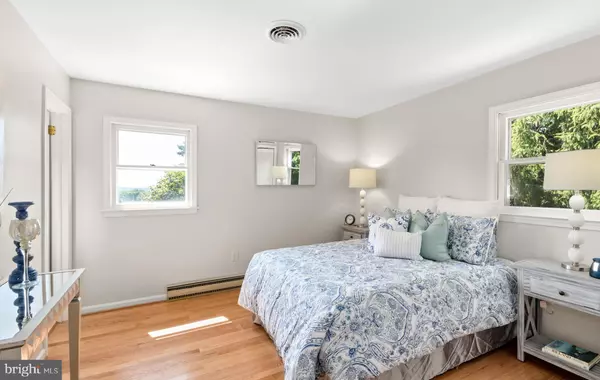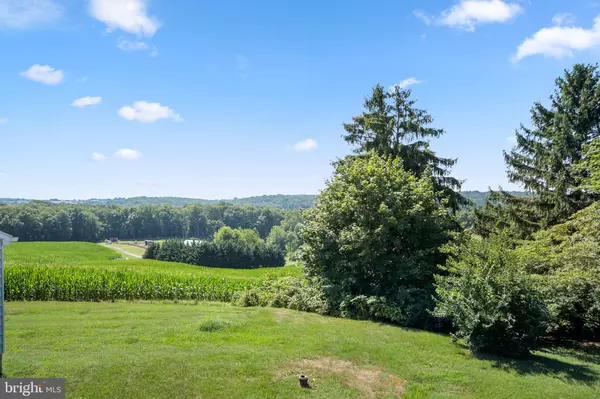$490,000
$474,997
3.2%For more information regarding the value of a property, please contact us for a free consultation.
4 Beds
3 Baths
1,936 SqFt
SOLD DATE : 08/26/2022
Key Details
Sold Price $490,000
Property Type Single Family Home
Sub Type Detached
Listing Status Sold
Purchase Type For Sale
Square Footage 1,936 sqft
Price per Sqft $253
Subdivision Buffalo Manor
MLS Listing ID MDCR2009758
Sold Date 08/26/22
Style Ranch/Rambler
Bedrooms 4
Full Baths 3
HOA Y/N N
Abv Grd Liv Area 1,336
Originating Board BRIGHT
Year Built 1973
Annual Tax Amount $3,286
Tax Year 2021
Lot Size 0.498 Acres
Acres 0.5
Property Description
Jane Austen has said, "There is nothing like staying at home for real comfort." Welcome to 4249 Buffalo Road... where the comforts of home abound! Upon entry, the light and bright main living area features a flexible, open-concept design. The updated kitchen does not disappoint with its stainless steel appliances, granite counters, and white cabinetry. Step outside the kitchen on to the spacious deck, and enjoy morning coffee or evening wine... all while taking in incredible views! Three bedrooms and two full baths (including the updated owner's suite) complete the main level of the home. Downstairs, a large finished basement with walkout, fourth bedroom, and third full bath offer additional space to rest, relax, and retreat. The possibilities are endless in the oversized, detached garage. Here at 4249 Buffalo Road, the comforts of home abound!
Location
State MD
County Carroll
Zoning RES
Rooms
Other Rooms Living Room, Primary Bedroom, Bedroom 2, Bedroom 3, Bedroom 4, Kitchen, Family Room, Den
Basement Other
Main Level Bedrooms 3
Interior
Interior Features Kitchen - Table Space, Dining Area, Primary Bath(s), Upgraded Countertops, Stove - Wood, Wood Floors, Floor Plan - Traditional
Hot Water Electric
Heating Wood Burn Stove, Baseboard - Electric
Cooling Central A/C
Fireplaces Number 1
Equipment Washer/Dryer Hookups Only, Oven/Range - Electric, Dishwasher, Microwave, Refrigerator, Water Heater
Fireplace N
Appliance Washer/Dryer Hookups Only, Oven/Range - Electric, Dishwasher, Microwave, Refrigerator, Water Heater
Heat Source Electric
Exterior
Exterior Feature Deck(s)
Parking Features Oversized
Garage Spaces 4.0
Water Access N
Accessibility None
Porch Deck(s)
Total Parking Spaces 4
Garage Y
Building
Story 2
Foundation Slab
Sewer On Site Septic
Water Well
Architectural Style Ranch/Rambler
Level or Stories 2
Additional Building Above Grade, Below Grade
New Construction N
Schools
School District Carroll County Public Schools
Others
Senior Community No
Tax ID 0709003630
Ownership Fee Simple
SqFt Source Assessor
Special Listing Condition Standard
Read Less Info
Want to know what your home might be worth? Contact us for a FREE valuation!

Our team is ready to help you sell your home for the highest possible price ASAP

Bought with Carla H Viviano • Viviano Realty
"My job is to find and attract mastery-based agents to the office, protect the culture, and make sure everyone is happy! "
janis@settledownphiladelphia.com
444 N 4th St, Philadelphia, PA, 19123, United States






