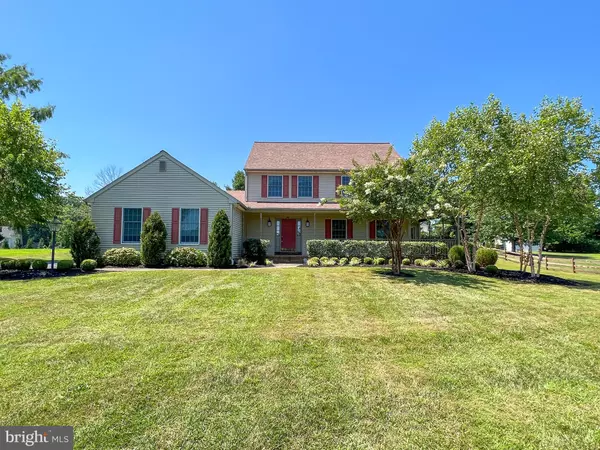$475,000
$492,500
3.6%For more information regarding the value of a property, please contact us for a free consultation.
3 Beds
3 Baths
2,475 SqFt
SOLD DATE : 10/11/2022
Key Details
Sold Price $475,000
Property Type Single Family Home
Sub Type Detached
Listing Status Sold
Purchase Type For Sale
Square Footage 2,475 sqft
Price per Sqft $191
Subdivision Commodore Estates
MLS Listing ID DENC2028300
Sold Date 10/11/22
Style Colonial
Bedrooms 3
Full Baths 2
Half Baths 1
HOA Fees $14/ann
HOA Y/N Y
Abv Grd Liv Area 2,475
Originating Board BRIGHT
Year Built 1994
Annual Tax Amount $3,456
Tax Year 2022
Lot Size 1.000 Acres
Acres 1.0
Lot Dimensions 145.20 x 300.00
Property Description
Welcome to 163 Bakerfield in the beautiful neighborhood of Commodore Estates, located conveniently near all major roadways, minutes from shopping, restaurants, gas stations, and more. This home is also located in the award winning Appoquinimink School District. You will swoon over the huge 1 ACRE lot this home is nestled on, the wrap around porch, large back deck, and the side-turned two-car garage with a long driveway for multiple cars! As you enter the front door, you will find the family room to your right that has a lovely view of the wrap around porch. Make your way through the foyer, and the powder room is to your right and the laundry room and garage access is to your left. Then the home opens up to the large kitchen and breakfast room. To the right of the kitchen is your formal dining room, and to the left of the kitchen is the living room with a floor to ceiling brick wood burning fireplace! You can access the back deck from the kitchen or the living room. Upstairs consists of three generous sized bedrooms, and two full bathrooms. The primary bedroom is a huge space perfect for multiple pieces of furniture, and the primary bathroom has a stand-up shower, large soaking tub, and a double sink vanity. The basement is unfinished but has potential for so many projects! The home has been professionally cleaned, property was professionally landscaped, and basement walls, floors, and crawlspace are to be professionally cleaned by Basement Pros! Schedule your tour today and be in just in time to enjoy all this home has to offer!
Location
State DE
County New Castle
Area South Of The Canal (30907)
Zoning NC40
Rooms
Basement Unfinished
Interior
Hot Water Natural Gas
Heating Heat Pump(s)
Cooling Central A/C
Fireplaces Number 1
Fireplaces Type Wood
Equipment None
Furnishings No
Fireplace Y
Heat Source Natural Gas
Laundry Has Laundry, Main Floor
Exterior
Exterior Feature Deck(s), Porch(es), Roof
Parking Features Garage - Side Entry
Garage Spaces 7.0
Utilities Available Electric Available, Natural Gas Available, Water Available, Sewer Available
Amenities Available None
Water Access N
Roof Type Shingle
Accessibility None
Porch Deck(s), Porch(es), Roof
Attached Garage 2
Total Parking Spaces 7
Garage Y
Building
Lot Description Cleared, Front Yard, Level, Open, Premium, Rear Yard, SideYard(s)
Story 2
Foundation Brick/Mortar
Sewer On Site Septic
Water Well
Architectural Style Colonial
Level or Stories 2
Additional Building Above Grade, Below Grade
Structure Type Dry Wall
New Construction N
Schools
Elementary Schools Cedar Lane
Middle Schools Alfred G Waters
High Schools Middletown
School District Appoquinimink
Others
Pets Allowed Y
HOA Fee Include Common Area Maintenance,Snow Removal
Senior Community No
Tax ID 13-013.40-070
Ownership Fee Simple
SqFt Source Assessor
Acceptable Financing Cash, Conventional, VA
Horse Property N
Listing Terms Cash, Conventional, VA
Financing Cash,Conventional,VA
Special Listing Condition Standard
Pets Allowed No Pet Restrictions
Read Less Info
Want to know what your home might be worth? Contact us for a FREE valuation!

Our team is ready to help you sell your home for the highest possible price ASAP

Bought with Eugene Lestardo III • RE/MAX Premier Properties
"My job is to find and attract mastery-based agents to the office, protect the culture, and make sure everyone is happy! "
janis@settledownphiladelphia.com
444 N 4th St, Philadelphia, PA, 19123, United States






