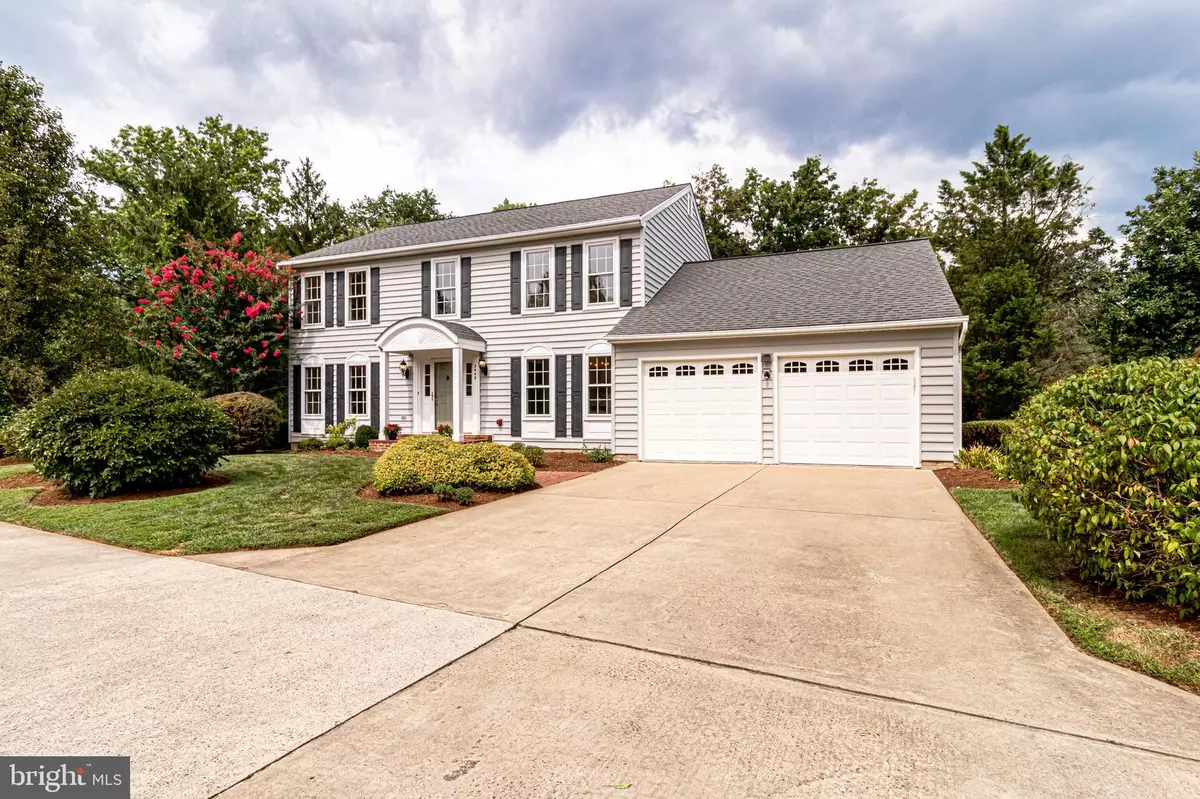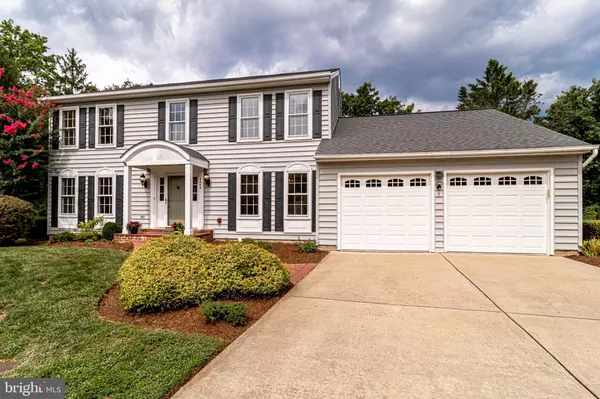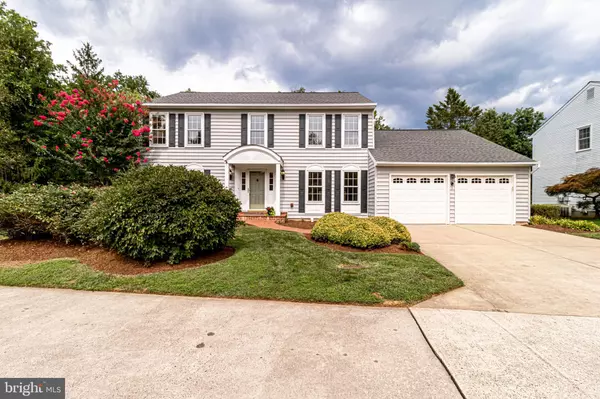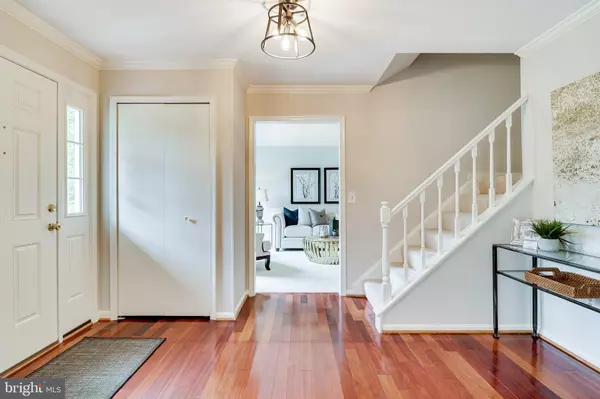$842,500
$800,000
5.3%For more information regarding the value of a property, please contact us for a free consultation.
4 Beds
3 Baths
2,664 SqFt
SOLD DATE : 09/30/2022
Key Details
Sold Price $842,500
Property Type Single Family Home
Sub Type Detached
Listing Status Sold
Purchase Type For Sale
Square Footage 2,664 sqft
Price per Sqft $316
Subdivision Franklin Farm
MLS Listing ID VAFX2091780
Sold Date 09/30/22
Style Colonial
Bedrooms 4
Full Baths 3
HOA Fees $96/qua
HOA Y/N Y
Abv Grd Liv Area 2,664
Originating Board BRIGHT
Year Built 1984
Annual Tax Amount $8,642
Tax Year 2022
Lot Size 0.329 Acres
Acres 0.33
Property Description
**ALL OFFERS TO BE SUBMITTED BY 8 PM EST, SEPTEMBER 1, 2022. ** Welcome home to 3449 Briargate Court situated in the Franklin Farm community! Nestled on a beautiful, level 1/3 acre lot backing to parkland and trees, this home features 4 bedrooms and 3 full bathrooms with three levels. The entire interior is freshly painted, and all carpet is new (August, 2022). The brick walkway leads to the covered front porch. The foyer and main hall have Brazilian cherry hardwood floors. The dining room features chair rail and crown mouldings, a new chandelier - great space for entertaining. Double doors lead from the dining room to the table-space kitchen featuring granite counters and ceramic tiled backsplash. The table-space area has a bay window overlooking the back deck and lawn. The living room is located just off of the foyer and is light and bright with two windows overlooking the front lawn. The living room opens to the family room which has great built-ins, a fireplace and two sets of glass French doors leading to the awesome sunroom! What great space the sunroom provides! Featuring a vaulted ceiling, walls of windows overlooking the back lawn, hardwood floors, built-ins and access to the main level deck! The back deck is also accessible from the kitchen, as well as from the sunroom. The deck offers great outdoor living space, but there are also stairs from the deck leading to a charming brick patio and the back lawn. The level back lawn offers great room to play and relax - and backs to beautiful trees. The main level also offers a full hall bath, the laundry room - which leads to the two-car garage - and there is also an office on this level with built-in bookcases and desk space. The UPPER LEVEL features 4 bedrooms and 2 full bathrooms. The primary suite is very spacious and bright. The primary bedroom has a ceiling fan and a walk-in closet. The primary bath has a separate shower and tub and a window overlooking the back lawn. Bedrooms #2 and #3 have beautiful hardwood floors and overlook the front of the home, and Bedroom #4 has new carpet and overlooks the back lawn. There is also a full hall bathroom, complete with a ceramic tiled shower/tub, double vanity sinks and a window overlooking the back lawn. The LOWER LEVEL is unfinished and has space for rooms and for storage. LOCATION: This location in Franklin Farm offers a private setting, yet convenient to all of the areas amenities, including shopping and dining at Franklin Farm Village Center. Just minutes from major commuter routes, the Herndon Metro, and Dulles International Airport. The Franklin Farm community offers miles of walking trails, 2 pools, tot lots, basketball courts, 6 tennis courts, 6 fishing ponds and much more. Schedule your showing today of this great home today!
Location
State VA
County Fairfax
Zoning 302
Rooms
Other Rooms Living Room, Dining Room, Primary Bedroom, Bedroom 2, Bedroom 3, Bedroom 4, Kitchen, Family Room, Basement, Foyer, Sun/Florida Room, Laundry, Office, Primary Bathroom, Full Bath
Basement Unfinished, Connecting Stairway, Daylight, Partial, Sump Pump
Interior
Interior Features Attic, Breakfast Area, Built-Ins, Carpet, Ceiling Fan(s), Chair Railings, Crown Moldings, Dining Area, Family Room Off Kitchen, Floor Plan - Traditional, Floor Plan - Open, Formal/Separate Dining Room, Kitchen - Eat-In, Kitchen - Table Space, Primary Bath(s), Recessed Lighting, Skylight(s), Stall Shower, Tub Shower, Upgraded Countertops, Wainscotting, Walk-in Closet(s), Window Treatments, Wood Floors, Other
Hot Water Natural Gas
Heating Heat Pump(s)
Cooling Heat Pump(s), Zoned, Central A/C, Ceiling Fan(s)
Flooring Hardwood, Carpet, Ceramic Tile
Fireplaces Number 1
Fireplaces Type Fireplace - Glass Doors, Gas/Propane, Mantel(s), Screen
Equipment Built-In Microwave, Dishwasher, Disposal, Dryer, Dryer - Front Loading, Exhaust Fan, Oven - Self Cleaning, Oven/Range - Electric, Refrigerator, Washer, Water Heater
Fireplace Y
Window Features Atrium,Bay/Bow,Skylights,Storm
Appliance Built-In Microwave, Dishwasher, Disposal, Dryer, Dryer - Front Loading, Exhaust Fan, Oven - Self Cleaning, Oven/Range - Electric, Refrigerator, Washer, Water Heater
Heat Source Natural Gas
Laundry Main Floor, Dryer In Unit, Washer In Unit
Exterior
Exterior Feature Deck(s), Patio(s), Porch(es)
Garage Garage - Front Entry, Garage Door Opener
Garage Spaces 4.0
Utilities Available Cable TV, Under Ground
Amenities Available Basketball Courts, Bike Trail, Common Grounds, Jog/Walk Path, Pool - Outdoor, Pool Mem Avail, Swimming Pool, Tennis Courts, Tot Lots/Playground, Other
Waterfront N
Water Access N
View Garden/Lawn, Trees/Woods
Accessibility Other
Porch Deck(s), Patio(s), Porch(es)
Attached Garage 2
Total Parking Spaces 4
Garage Y
Building
Lot Description Backs - Parkland, Backs - Open Common Area, Backs to Trees, Cul-de-sac, Front Yard, Landscaping, Level, No Thru Street, Pipe Stem, Rear Yard
Story 3
Foundation Concrete Perimeter
Sewer Public Sewer
Water Public
Architectural Style Colonial
Level or Stories 3
Additional Building Above Grade
Structure Type Cathedral Ceilings,Vaulted Ceilings
New Construction N
Schools
Elementary Schools Oak Hill
Middle Schools Franklin
High Schools Chantilly
School District Fairfax County Public Schools
Others
HOA Fee Include Common Area Maintenance,Insurance,Management,Trash
Senior Community No
Tax ID 0351 04180006
Ownership Fee Simple
SqFt Source Assessor
Security Features Smoke Detector
Special Listing Condition Standard
Read Less Info
Want to know what your home might be worth? Contact us for a FREE valuation!

Our team is ready to help you sell your home for the highest possible price ASAP

Bought with IMRAN BAYSAL • KW Metro Center

"My job is to find and attract mastery-based agents to the office, protect the culture, and make sure everyone is happy! "
janis@settledownphiladelphia.com
444 N 4th St, Philadelphia, PA, 19123, United States






