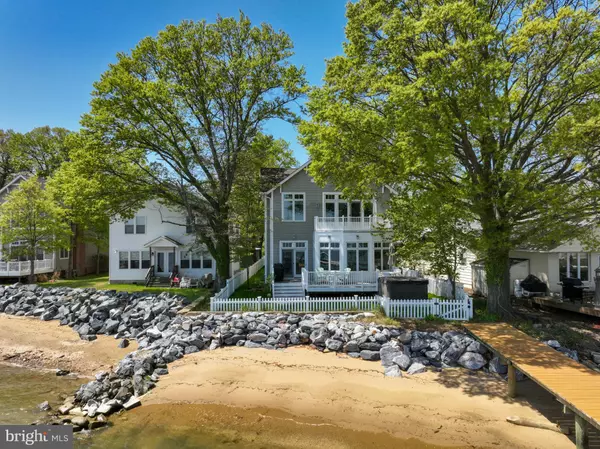$2,300,000
$2,350,000
2.1%For more information regarding the value of a property, please contact us for a free consultation.
4 Beds
4 Baths
3,985 SqFt
SOLD DATE : 09/02/2022
Key Details
Sold Price $2,300,000
Property Type Single Family Home
Sub Type Detached
Listing Status Sold
Purchase Type For Sale
Square Footage 3,985 sqft
Price per Sqft $577
Subdivision Bembe Beach
MLS Listing ID MDAA2031920
Sold Date 09/02/22
Style Coastal,Craftsman
Bedrooms 4
Full Baths 4
HOA Y/N N
Abv Grd Liv Area 3,985
Originating Board BRIGHT
Year Built 2006
Annual Tax Amount $14,910
Tax Year 2022
Lot Size 8,712 Sqft
Acres 0.2
Property Description
COME AND ENJOY THE LAND OF PLEASANT LIVING ON THE BAY!
THIS 4 BEDROOM, 4 BATH COASTAL CRAFTSMAN WATERFRONT HOME HAS IT ALL.
DESIGNED BY CATHY PURPLE CHERRY, THIS SPARKLING GEM FEATURES PANORAMIC WATER VIEWS OF THE CHESAPEAKE BAY, AND IS A "TEN!". SELLERS HAVE INVESTED SIGNIFICANT $$$ IN THE RENOVATION, AND IT SHOWS. NO EXPENSE SPARED OR DETAIL OVERLOOKED.
THE MULTI SLIP PIER HAS A NEWER 20,000 POUND BOAT LIFT, AND WAS LIFTED 4 FEET. NEWER RIP RAP (APPROXIMATELY $50K). 4' + MLW, (BUYER TO VERIFY.) SIT ON THE DECK OR IN YOUR WATERFRONT HOT TUB AND WATCH THE WILDLIFE PLAY AND THE BOATS RACE! FULLY FENCED LEVEL REAR YARD, AND A PRIVATE SANDY BEACH TOO.
MOST OF THE APPLIANCES ARE NEWER IN THE GOURMET KITCHEN, WHICH FEATURES A WOLF GAS COOKTOP, DOUBLE OVENS, TRASH COMPACTOR & BUILT IN ICE MAKER. SPACIOUS FAMILY ROOM W/ A GAS FIREPLACE, AND NEWER CUSTOM BUILT INS WITH EXTRA STORAGE. MAIN LEVEL BEDROOM SUITE (ALL BEDROOMS ENSUITE) WHICH IS CURRENTLY BEING USED AS A HOME OFFICE. GLEAMING HARDWOOD FLOORS & VAULTED CEILINGS. CUSTOM WINDOW COVERINGS. EXQUISITE OWNERS SUITE W/ A GAS FIREPLACE & DECK OVERLOOKING THE WATER. "HIS AND HERS" CUSTOM CALIFORNIA CLOSETS. LOVELY SUPER BATH WITH A JETTED SOAKING TUB AND OVERSIZED MULTI HEAD SHOWER.
BUILT IN SPEAKERS, SECURITY SYSTEM, NEWER EXTERIOR LIGHTING & SOPHISTICATED DRAINAGE SYSTEM.
PUBLIC WATER & SEWER! UPSTAIRS LAUNDRY ROOM W/ FRONT LOADING W & D. DETACHED TWO CAR GARAGE WITH EXTRA STORAGE. LOTS OF BELLS & WHISTLES HERE!
IDEALLY LOCATED ON A QUIET STREET JUST MINUTES TO DOWNTOWN HISTORIC ANNAPOLIS & MAJOR COMMUTING ROUTES. CONVENIENT PROXIMITY TO THREE MAJOR AIPORTS, SHOPPING, RESTAURANTS ETC. THIS ONE IS SPECIAL!
Location
State MD
County Anne Arundel
Zoning RESIDENTIAL
Rooms
Other Rooms Dining Room, Primary Bedroom, Bedroom 2, Bedroom 3, Kitchen, Foyer, Bedroom 1, Great Room
Main Level Bedrooms 1
Interior
Interior Features Breakfast Area, Combination Kitchen/Dining, Combination Kitchen/Living, Primary Bath(s), Entry Level Bedroom, Upgraded Countertops, Crown Moldings, WhirlPool/HotTub, Wood Floors, Floor Plan - Open, Built-Ins, Carpet, Ceiling Fan(s), Dining Area, Family Room Off Kitchen, Floor Plan - Traditional, Kitchen - Gourmet, Kitchen - Island, Pantry, Primary Bedroom - Bay Front, Recessed Lighting, Skylight(s), Soaking Tub, Walk-in Closet(s), Other
Hot Water Electric, 60+ Gallon Tank
Heating Zoned, Heat Pump(s)
Cooling Zoned, Central A/C, Ceiling Fan(s)
Fireplaces Number 2
Fireplaces Type Fireplace - Glass Doors, Mantel(s)
Equipment Cooktop - Down Draft, Dishwasher, Disposal, Dryer - Front Loading, Exhaust Fan, Icemaker, Microwave, Oven - Double, Oven - Wall, Refrigerator, Trash Compactor, Washer, Built-In Microwave, Cooktop, Stainless Steel Appliances, Washer - Front Loading, Water Heater
Fireplace Y
Window Features Double Pane,Bay/Bow,Screens
Appliance Cooktop - Down Draft, Dishwasher, Disposal, Dryer - Front Loading, Exhaust Fan, Icemaker, Microwave, Oven - Double, Oven - Wall, Refrigerator, Trash Compactor, Washer, Built-In Microwave, Cooktop, Stainless Steel Appliances, Washer - Front Loading, Water Heater
Heat Source Electric
Laundry Upper Floor
Exterior
Exterior Feature Deck(s)
Parking Features Garage Door Opener, Garage - Front Entry, Additional Storage Area
Garage Spaces 2.0
Fence Rear
Waterfront Description Private Dock Site,Sandy Beach,Rip-Rap
Water Access Y
Water Access Desc Boat - Powered,Canoe/Kayak,Personal Watercraft (PWC),Private Access,Swimming Allowed
View Water, Bay, Garden/Lawn, Panoramic, Scenic Vista
Accessibility Other
Porch Deck(s)
Road Frontage Private
Total Parking Spaces 2
Garage Y
Building
Lot Description Cleared, Flood Plain, Landscaping, Level, Premium, Private, Rear Yard, Rip-Rapped
Story 2
Foundation Crawl Space
Sewer Public Sewer
Water Public
Architectural Style Coastal, Craftsman
Level or Stories 2
Additional Building Above Grade, Below Grade
Structure Type 9'+ Ceilings,Cathedral Ceilings,Vaulted Ceilings
New Construction N
Schools
School District Anne Arundel County Public Schools
Others
Senior Community No
Tax ID 020600008352700
Ownership Fee Simple
SqFt Source Assessor
Security Features Electric Alarm,Motion Detectors,Security System
Special Listing Condition Standard
Read Less Info
Want to know what your home might be worth? Contact us for a FREE valuation!

Our team is ready to help you sell your home for the highest possible price ASAP

Bought with Lori R Gough • Long & Foster Real Estate, Inc.

"My job is to find and attract mastery-based agents to the office, protect the culture, and make sure everyone is happy! "
janis@settledownphiladelphia.com
444 N 4th St, Philadelphia, PA, 19123, United States






