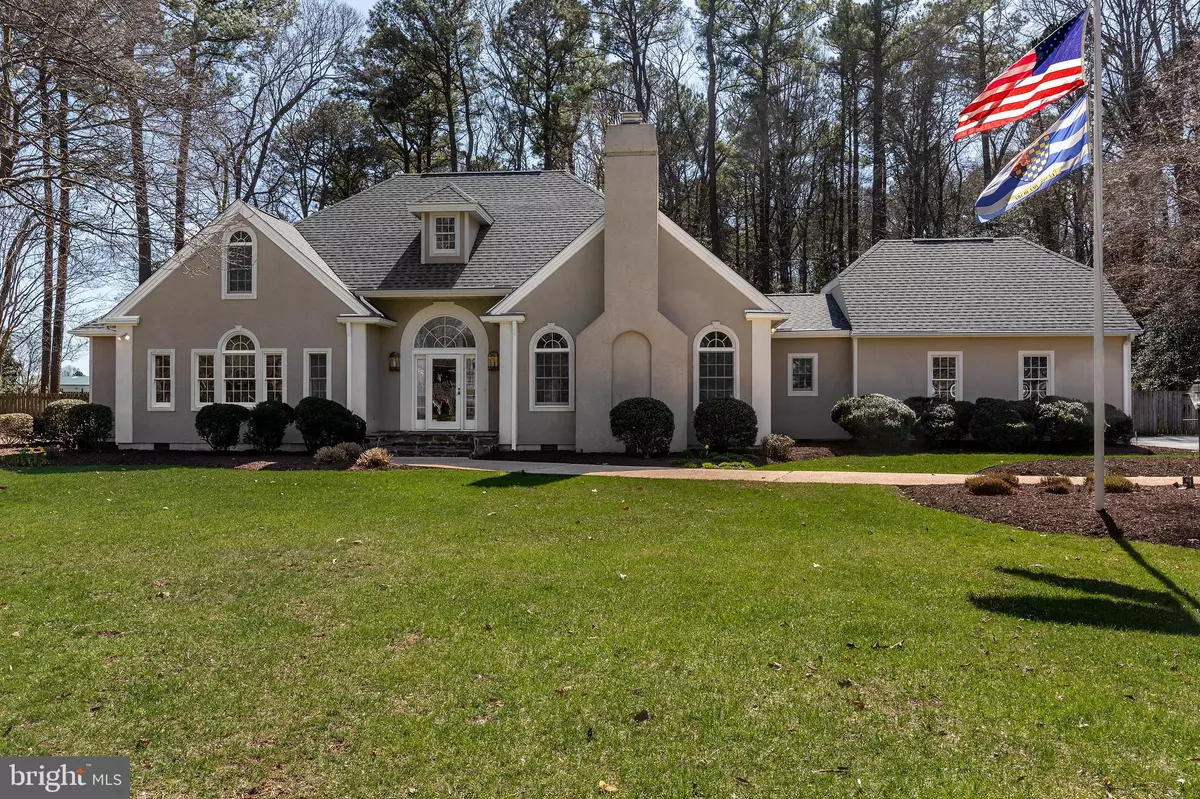$799,000
$799,000
For more information regarding the value of a property, please contact us for a free consultation.
4 Beds
4 Baths
2,700 SqFt
SOLD DATE : 04/29/2022
Key Details
Sold Price $799,000
Property Type Single Family Home
Sub Type Detached
Listing Status Sold
Purchase Type For Sale
Square Footage 2,700 sqft
Price per Sqft $295
Subdivision Mallard Point
MLS Listing ID DESU2018808
Sold Date 04/29/22
Style French,Contemporary
Bedrooms 4
Full Baths 3
Half Baths 1
HOA Fees $16/ann
HOA Y/N Y
Abv Grd Liv Area 2,700
Originating Board BRIGHT
Year Built 1990
Annual Tax Amount $2,828
Tax Year 2021
Lot Size 0.750 Acres
Acres 0.75
Lot Dimensions 93 x 225 x 65 x 197 x 155
Property Description
Welcome to Mallard Point! A unique enclave of homes adorned with mature trees and abound with nature. Access Red Mill Pond from the community launch & enjoy fishing, kayaking or jet skiing. You'll likely see cranes, geese, ducks, blue heron and fish jumping right out the water. Let the gorgeous exterior and impeccably landscaped yard draw you into this very special property. Once inside, you'll be greeted by a light filled, two story foyer. On the main level there is a spacious living room with cathedral ceilings, wood beams, a magnificent floor to ceiling stone fireplace (a must see) and atrium windows. The kitchen boasts upgraded wood cabinetry with plenty of storage, breakfast bar, eating nook and double French doors leading to the four season porch. There are two primary suites with ensuite baths located on the main level. The suite on the back of the home has double French doors leading to a very large deck. The dining room is off the kitchen which includes two windows overlooking this parklike setting. Coming in from the garage there is a mud room, separate laundry room and a half bath. Upstairs the second level includes two generous sized bedrooms, a full bath, bonus room with skylight and lots of storage in the attic area. Entertaining will be a pleasure in this back yard retreat. There are two decks and a grilling area equipped with gas. This lot is large enough to add a private pool.
Location
State DE
County Sussex
Area Lewes Rehoboth Hundred (31009)
Zoning AR-1
Rooms
Other Rooms Living Room, Dining Room, Primary Bedroom, Bedroom 2, Bedroom 3, Bedroom 4, Kitchen, Foyer, Sun/Florida Room, Laundry, Mud Room, Bathroom 2, Bathroom 3, Attic, Bonus Room, Primary Bathroom, Half Bath
Main Level Bedrooms 2
Interior
Interior Features Carpet, Ceiling Fan(s), Entry Level Bedroom, Formal/Separate Dining Room, Kitchen - Eat-In, Primary Bath(s), Recessed Lighting, Skylight(s), Stall Shower, Tub Shower, Walk-in Closet(s), Wood Floors, Attic, WhirlPool/HotTub
Hot Water Electric, Multi-tank
Heating Heat Pump(s)
Cooling Central A/C
Flooring Carpet, Hardwood, Ceramic Tile, Laminated
Fireplaces Number 1
Fireplaces Type Gas/Propane, Stone, Fireplace - Glass Doors, Mantel(s)
Equipment Cooktop, Dishwasher, Disposal, Dryer - Electric, Extra Refrigerator/Freezer, Microwave, Oven - Wall, Range Hood, Washer, Water Heater, Refrigerator
Fireplace Y
Window Features Atrium,Double Hung
Appliance Cooktop, Dishwasher, Disposal, Dryer - Electric, Extra Refrigerator/Freezer, Microwave, Oven - Wall, Range Hood, Washer, Water Heater, Refrigerator
Heat Source Propane - Leased
Laundry Main Floor
Exterior
Exterior Feature Deck(s)
Parking Features Garage - Side Entry, Garage Door Opener, Inside Access, Oversized
Garage Spaces 2.0
Fence Wood
Utilities Available Cable TV Available, Under Ground
Amenities Available Water/Lake Privileges, Boat Ramp
Water Access N
View Garden/Lawn, Trees/Woods
Roof Type Architectural Shingle
Accessibility 2+ Access Exits
Porch Deck(s)
Attached Garage 2
Total Parking Spaces 2
Garage Y
Building
Lot Description Backs to Trees, Front Yard, Landscaping, Partly Wooded, Rear Yard, SideYard(s)
Story 2
Foundation Crawl Space
Sewer Public Sewer
Water Public
Architectural Style French, Contemporary
Level or Stories 2
Additional Building Above Grade, Below Grade
Structure Type Dry Wall,Cathedral Ceilings
New Construction N
Schools
Elementary Schools Lewes
Middle Schools Mariner
High Schools Cape Henlopen
School District Cape Henlopen
Others
Pets Allowed Y
HOA Fee Include Common Area Maintenance,Road Maintenance
Senior Community No
Tax ID 334-05.00-609.00
Ownership Fee Simple
SqFt Source Estimated
Security Features Security System,Smoke Detector
Acceptable Financing Cash, Conventional, FHA, VA
Listing Terms Cash, Conventional, FHA, VA
Financing Cash,Conventional,FHA,VA
Special Listing Condition Standard
Pets Allowed Dogs OK, Cats OK
Read Less Info
Want to know what your home might be worth? Contact us for a FREE valuation!

Our team is ready to help you sell your home for the highest possible price ASAP

Bought with Lee Ann Wilkinson • Berkshire Hathaway HomeServices PenFed Realty

"My job is to find and attract mastery-based agents to the office, protect the culture, and make sure everyone is happy! "
janis@settledownphiladelphia.com
444 N 4th St, Philadelphia, PA, 19123, United States






