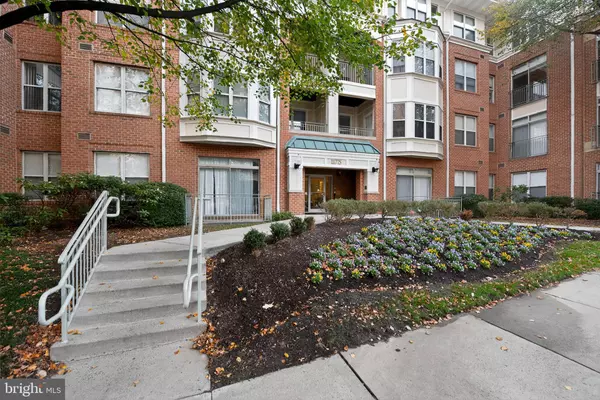
2 Beds
2 Baths
930 SqFt
2 Beds
2 Baths
930 SqFt
Key Details
Property Type Condo
Sub Type Condo/Co-op
Listing Status Active
Purchase Type For Sale
Square Footage 930 sqft
Price per Sqft $456
Subdivision Stratford Court
MLS Listing ID VAFX2276562
Style Colonial
Bedrooms 2
Full Baths 2
Condo Fees $560/mo
HOA Y/N N
Abv Grd Liv Area 930
Year Built 2001
Annual Tax Amount $5,199
Tax Year 2025
Property Sub-Type Condo/Co-op
Source BRIGHT
Property Description
This bright and beautifully updated two-bedroom, two-bath corner condo perfectly combines comfort, functionality, and location. Step inside to an open, airy floor plan enhanced by luxury vinyl plank (LVP) flooring.
The remodeled kitchen offers generous counter space and storage, seamlessly connecting to the dining and living area - ideal for both relaxing evenings and entertaining guests. From the living room, step out onto your large private balcony overlooking the pool, the perfect spot for morning coffee or evening unwinding.
Both bedrooms are sun-filled retreats offering ample closet space, while both bathrooms have been tastefully renovated for modern comfort. The in-unit washer and dryer are conveniently located in the primary bath. Added perks include a dedicated storage unit and an assigned parking parking space.
Enjoy a maintenance-free lifestyle with services such as lawn care, exterior upkeep, and snow removal included in your association fees. Stratford House also offers resort-style amenities including a sparkling outdoor pool, fitness center, and scenic walking paths and trails nearby.
The location is unbeatable - just across the street from Reston Town Center and less than one mile from the Metro and major bus routes, making commuting effortless.
Location
State VA
County Fairfax
Zoning 372
Rooms
Other Rooms Living Room, Dining Room, Primary Bedroom, Kitchen
Main Level Bedrooms 2
Interior
Interior Features Combination Dining/Living, Primary Bath(s), Wood Floors, Carpet, Entry Level Bedroom, Floor Plan - Open, Upgraded Countertops, Ceiling Fan(s), Elevator, Window Treatments
Hot Water Natural Gas
Heating Forced Air
Cooling Central A/C
Flooring Hardwood, Carpet
Equipment Built-In Microwave, Dishwasher, Disposal, Dryer, Exhaust Fan, Icemaker, Oven/Range - Gas, Refrigerator, Washer
Furnishings No
Fireplace N
Appliance Built-In Microwave, Dishwasher, Disposal, Dryer, Exhaust Fan, Icemaker, Oven/Range - Gas, Refrigerator, Washer
Heat Source Natural Gas
Laundry Dryer In Unit, Washer In Unit
Exterior
Exterior Feature Balcony
Parking On Site 1
Utilities Available Electric Available, Natural Gas Available
Amenities Available Bike Trail, Club House, Common Grounds, Exercise Room, Game Room, Jog/Walk Path, Party Room, Picnic Area, Pool - Outdoor, Storage Bin
Water Access N
View Courtyard, Garden/Lawn
Accessibility Elevator
Porch Balcony
Garage N
Building
Lot Description Poolside
Story 1
Unit Features Garden 1 - 4 Floors
Above Ground Finished SqFt 930
Sewer Public Sewer
Water Public
Architectural Style Colonial
Level or Stories 1
Additional Building Above Grade, Below Grade
New Construction N
Schools
School District Fairfax County Public Schools
Others
Pets Allowed Y
HOA Fee Include Common Area Maintenance,Ext Bldg Maint,Lawn Maintenance,Management,Reserve Funds,Pool(s),Snow Removal,Trash,Sewer,Water
Senior Community No
Tax ID 0173 15020206
Ownership Condominium
SqFt Source 930
Security Features Main Entrance Lock
Acceptable Financing Cash, Conventional, FHA, VA
Listing Terms Cash, Conventional, FHA, VA
Financing Cash,Conventional,FHA,VA
Special Listing Condition Standard
Pets Allowed Case by Case Basis, Cats OK, Dogs OK, Number Limit, Size/Weight Restriction


"My job is to find and attract mastery-based agents to the office, protect the culture, and make sure everyone is happy! "
janis@settledownphiladelphia.com
444 N 4th St, Philadelphia, PA, 19123, United States







