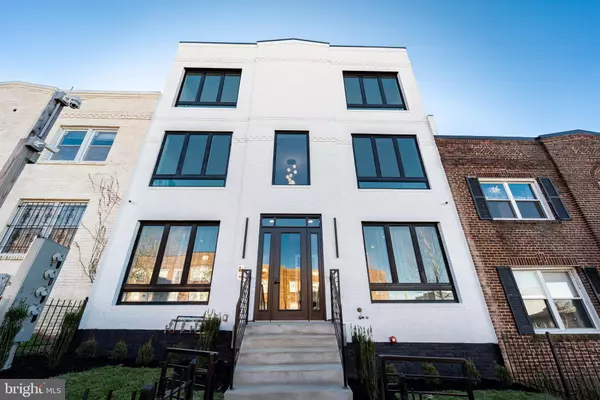
3 Beds
3 Baths
1,500 SqFt
3 Beds
3 Baths
1,500 SqFt
Open House
Sun Oct 26, 2:00pm - 4:00pm
Key Details
Property Type Condo
Sub Type Condo/Co-op
Listing Status Active
Purchase Type For Sale
Square Footage 1,500 sqft
Price per Sqft $500
Subdivision Trinidad
MLS Listing ID DCDC2229186
Style Bi-level,Contemporary
Bedrooms 3
Full Baths 3
Condo Fees $253/mo
HOA Y/N N
Abv Grd Liv Area 1,500
Year Built 2024
Tax Year 2024
Property Sub-Type Condo/Co-op
Source BRIGHT
Property Description
Discover Marlas Condominiums, a striking new construction boutique community delivering three spacious 3-bedroom, 3-bath residences in vibrant Trinidad. This is upscale city living with real breathing room.
Every home offers parking, outdoor space, tall ceilings, and high-end designer finishes throughout. Thoughtful layouts provide true functionality whether you love to host, work from home, or create your own personal retreat.
Residence 1
A rare ground-level 3BR/3BA with 10-foot ceilings, floor-to-ceiling glass, a sleek modern fireplace, and private outdoor patio. Effortless single-level living with exceptional natural light.
Residences 2 & 3 — The Penthouse Collection
Expansive two-level layouts featuring private balconies plus private rooftop decks with panoramic city views. Over 1,500+ sq. ft. of sophisticated space ideal for entertaining and privacy.
Premium Interior Finishes
• European-inspired design and wide-plank oak flooring
• Chef's kitchens with quartz counters, designer tile, and premium appliances
• Spa-style baths with walk-in showers, double vanities, and radiant heated flooring
• Oversized windows maximizing light and outdoor connection
You will live moments from Union Market, H Street dining and nightlife, Capitol Hill, and Metro access. This neighborhood continues to surge with growth and opportunity.
Smart. Stylish. Brand-new. A home that appreciates as your lifestyle does.
Now selling and ready for immediate tours. Contact Adrienne today to secure one of these exceptional residences at Marlas Condominiums.
All measurements are approximate. Builder contract required upon offer acceptance.
Location
State DC
County Washington
Zoning RF-1
Rooms
Main Level Bedrooms 3
Interior
Interior Features Bathroom - Tub Shower, Bathroom - Walk-In Shower, Butlers Pantry, Entry Level Bedroom, Floor Plan - Open, Kitchen - Gourmet, Pantry, Primary Bath(s), Recessed Lighting, Sprinkler System
Hot Water Natural Gas
Cooling Central A/C
Fireplaces Number 1
Equipment Built-In Microwave, Dryer - Front Loading, Energy Efficient Appliances, Exhaust Fan, Icemaker, Intercom, Oven/Range - Gas, Refrigerator, Stove, Washer - Front Loading, Water Heater - Tankless
Fireplace Y
Appliance Built-In Microwave, Dryer - Front Loading, Energy Efficient Appliances, Exhaust Fan, Icemaker, Intercom, Oven/Range - Gas, Refrigerator, Stove, Washer - Front Loading, Water Heater - Tankless
Heat Source Natural Gas
Laundry Dryer In Unit, Washer In Unit
Exterior
Exterior Feature Balconies- Multiple, Deck(s)
Amenities Available Other
Water Access N
View Scenic Vista
Accessibility Other
Porch Balconies- Multiple, Deck(s)
Garage N
Building
Story 1
Unit Features Garden 1 - 4 Floors
Above Ground Finished SqFt 1500
Sewer Public Sewer
Water Public
Architectural Style Bi-level, Contemporary
Level or Stories 1
Additional Building Above Grade, Below Grade
New Construction Y
Schools
School District District Of Columbia Public Schools
Others
Pets Allowed Y
HOA Fee Include Water,Ext Bldg Maint,Reserve Funds,Snow Removal,Sewer,Trash
Senior Community No
Tax ID 4057//0195
Ownership Condominium
SqFt Source 1500
Special Listing Condition Standard
Pets Allowed No Pet Restrictions
Virtual Tour https://homevisit.view.property/public/vtour/display/2202338#!/


"My job is to find and attract mastery-based agents to the office, protect the culture, and make sure everyone is happy! "
janis@settledownphiladelphia.com
444 N 4th St, Philadelphia, PA, 19123, United States







