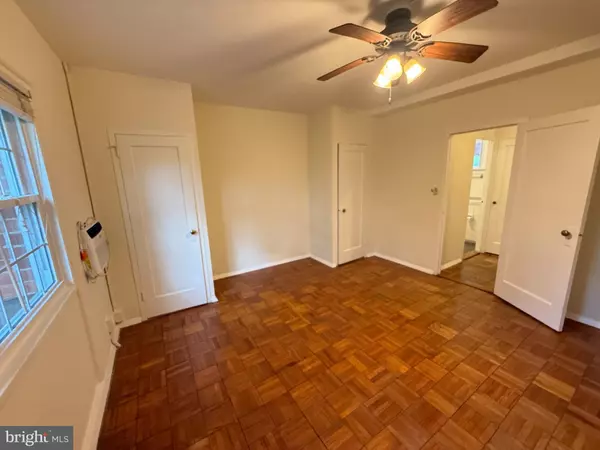
1 Bed
1 Bath
750 SqFt
1 Bed
1 Bath
750 SqFt
Open House
Sun Oct 26, 2:00pm - 3:45pm
Key Details
Property Type Condo
Sub Type Condo/Co-op
Listing Status Active
Purchase Type For Sale
Square Footage 750 sqft
Price per Sqft $359
Subdivision Parkfairfax
MLS Listing ID VAAX2050954
Style Colonial
Bedrooms 1
Full Baths 1
Condo Fees $505/mo
HOA Y/N N
Abv Grd Liv Area 750
Year Built 1941
Annual Tax Amount $3,682
Tax Year 2025
Property Sub-Type Condo/Co-op
Source BRIGHT
Property Description
Location
State VA
County Alexandria City
Zoning RB
Rooms
Main Level Bedrooms 1
Interior
Interior Features Bathroom - Soaking Tub, Ceiling Fan(s), Combination Dining/Living, Floor Plan - Traditional, Kitchen - Galley, Upgraded Countertops, Window Treatments, Wood Floors
Hot Water Natural Gas
Heating Baseboard - Electric
Cooling Ceiling Fan(s), Window Unit(s)
Flooring Hardwood
Inclusions kitchen standing shelf
Equipment Dishwasher, Disposal, Oven/Range - Gas, Refrigerator
Fireplace N
Appliance Dishwasher, Disposal, Oven/Range - Gas, Refrigerator
Heat Source Electric
Exterior
Amenities Available Basketball Courts, Common Grounds, Exercise Room, Meeting Room, Party Room, Picnic Area, Pool - Outdoor, Storage Bin, Tennis Courts, Tot Lots/Playground, Volleyball Courts
Water Access N
View Park/Greenbelt
Accessibility None
Garage N
Building
Story 1
Foundation Crawl Space
Above Ground Finished SqFt 750
Sewer Public Sewer
Water Public
Architectural Style Colonial
Level or Stories 1
Additional Building Above Grade, Below Grade
New Construction N
Schools
Elementary Schools Charles Barrett
Middle Schools George Washington
High Schools T.C. Williams
School District Alexandria City Public Schools
Others
Pets Allowed Y
HOA Fee Include Water,Common Area Maintenance,Ext Bldg Maint,Gas,Laundry,Lawn Maintenance,Management,Pest Control,Pool(s),Sewer,Trash
Senior Community No
Tax ID 50222850
Ownership Condominium
SqFt Source 750
Acceptable Financing Conventional, FHA, VA
Listing Terms Conventional, FHA, VA
Financing Conventional,FHA,VA
Special Listing Condition Standard
Pets Allowed Number Limit


"My job is to find and attract mastery-based agents to the office, protect the culture, and make sure everyone is happy! "
janis@settledownphiladelphia.com
444 N 4th St, Philadelphia, PA, 19123, United States







