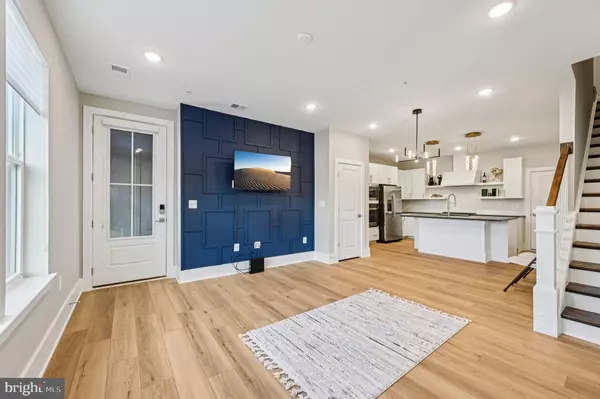
3 Beds
3 Baths
3 Beds
3 Baths
Key Details
Property Type Townhouse
Sub Type Interior Row/Townhouse
Listing Status Active
Purchase Type For Rent
Subdivision Locke Landing
MLS Listing ID MDBA2188838
Style Contemporary
Bedrooms 3
Full Baths 2
Half Baths 1
Year Built 2022
Lot Dimensions 0.00 x 0.00
Property Sub-Type Interior Row/Townhouse
Source BRIGHT
Property Description
The main level features an open-concept layout ideal for everyday living and entertaining. The gourmet kitchen showcases quartz countertops, a large center island with seating, stainless steel appliances, and contemporary cabinetry, all seamlessly connected to the bright living and dining areas.
Upstairs, the spacious primary suite offers a walk-in closet and private bath with dual vanities and a glass-enclosed shower. Two additional bedrooms, a full hall bath, and a conveniently located laundry area complete the upper level.
Outdoor living includes a private balcony—perfect for relaxing or enjoying views of the surrounding community—and an attached one-car garage provides added convenience and storage.
Residents of Locke Landing enjoy access to community amenities including a clubhouse, pool, and scenic waterfront walking trails. The location offers quick access to I-95, downtown Baltimore, the Inner Harbor, and nearby dining, shopping, and entertainment. Sports fans will love being just minutes from M&T Bank Stadium and Oriole Park at Camden Yards, as well as the vibrant Federal Hill and Locust Point neighborhoods.
This home is available for lease unfurnished, or fully furnished for $4,500 per month, offering a turnkey opportunity for those seeking a move-in-ready experience in one of Baltimore's most exciting new waterfront neighborhoods.
With its modern design, low-maintenance lifestyle, and unbeatable location, 2506A W Peninsula Drive offers the perfect balance of comfort and urban convenience in the heart of Baltimore's dynamic Port Covington area.
Location
State MD
County Baltimore City
Zoning R
Rooms
Other Rooms Living Room, Dining Room, Primary Bedroom, Bedroom 2, Bedroom 3, Kitchen, Laundry, Bathroom 2, Primary Bathroom, Half Bath
Interior
Interior Features Carpet, Combination Dining/Living, Dining Area, Floor Plan - Open, Kitchen - Island, Pantry, Primary Bath(s), Recessed Lighting, Upgraded Countertops, Walk-in Closet(s), Wood Floors
Hot Water Electric
Heating Forced Air
Cooling Central A/C
Equipment Built-In Microwave, Dishwasher, Disposal, Exhaust Fan, Oven/Range - Gas, Oven - Wall, Refrigerator, Icemaker
Fireplace N
Appliance Built-In Microwave, Dishwasher, Disposal, Exhaust Fan, Oven/Range - Gas, Oven - Wall, Refrigerator, Icemaker
Heat Source Electric
Exterior
Parking Features Garage - Rear Entry, Garage Door Opener, Inside Access
Garage Spaces 1.0
Water Access N
Accessibility None
Attached Garage 1
Total Parking Spaces 1
Garage Y
Building
Story 2
Foundation Permanent
Sewer Public Sewer
Water Public
Architectural Style Contemporary
Level or Stories 2
Additional Building Above Grade, Below Grade
New Construction N
Schools
School District Baltimore City Public Schools
Others
Pets Allowed N
Senior Community No
Tax ID 0323101079 301
Ownership Other
Security Features Smoke Detector,Sprinkler System - Indoor


"My job is to find and attract mastery-based agents to the office, protect the culture, and make sure everyone is happy! "
janis@settledownphiladelphia.com
444 N 4th St, Philadelphia, PA, 19123, United States







