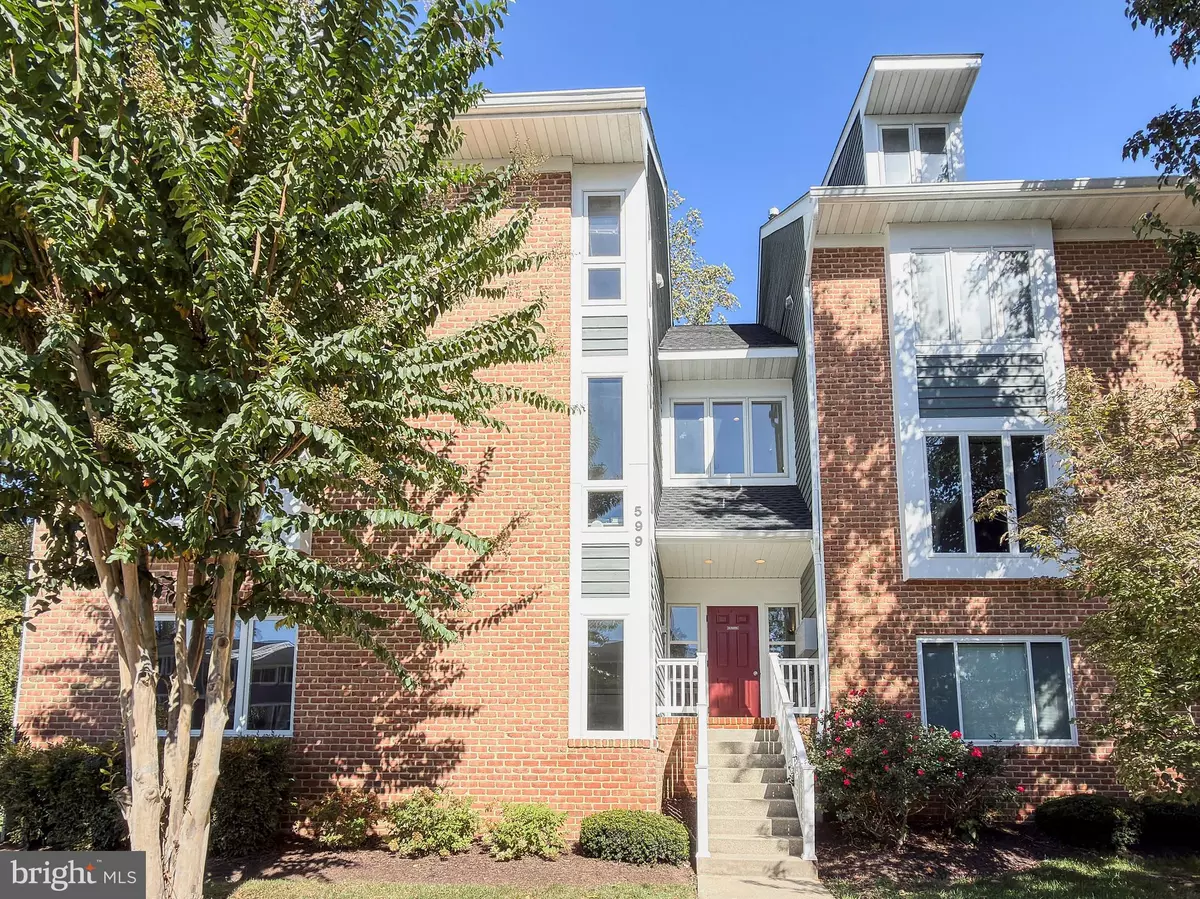
2 Beds
2 Baths
987 SqFt
2 Beds
2 Baths
987 SqFt
Open House
Sat Oct 25, 11:00am - 1:00pm
Sun Oct 26, 11:00am - 1:00pm
Key Details
Property Type Condo
Sub Type Condo/Co-op
Listing Status Active
Purchase Type For Sale
Square Footage 987 sqft
Price per Sqft $298
Subdivision Fairways Bay Hills Condominiums
MLS Listing ID MDAA2129716
Style Transitional
Bedrooms 2
Full Baths 2
Condo Fees $306/mo
HOA Y/N N
Abv Grd Liv Area 987
Year Built 1994
Annual Tax Amount $2,844
Tax Year 2025
Property Sub-Type Condo/Co-op
Source BRIGHT
Property Description
Location
State MD
County Anne Arundel
Zoning R15
Rooms
Main Level Bedrooms 2
Interior
Interior Features Bathroom - Walk-In Shower, Ceiling Fan(s), Combination Dining/Living
Hot Water Bottled Gas
Heating Forced Air
Cooling Central A/C
Flooring Luxury Vinyl Plank
Equipment Dishwasher, Disposal, Dryer, Dryer - Front Loading, Dryer - Gas, Oven/Range - Gas, Range Hood, Refrigerator, Stove, Washer, Washer/Dryer Stacked, Water Heater
Fireplace N
Window Features Double Pane,Screens,Sliding,Vinyl Clad
Appliance Dishwasher, Disposal, Dryer, Dryer - Front Loading, Dryer - Gas, Oven/Range - Gas, Range Hood, Refrigerator, Stove, Washer, Washer/Dryer Stacked, Water Heater
Heat Source Natural Gas
Laundry Dryer In Unit, Washer In Unit
Exterior
Exterior Feature Terrace
Garage Spaces 1.0
Utilities Available Cable TV, Electric Available, Natural Gas Available, Phone Available, Sewer Available, Under Ground, Water Available
Amenities Available None
Water Access N
View Golf Course, Trees/Woods
Roof Type Architectural Shingle
Accessibility 2+ Access Exits, 32\"+ wide Doors, Doors - Lever Handle(s), No Stairs, Level Entry - Main
Porch Terrace
Total Parking Spaces 1
Garage N
Building
Story 1
Unit Features Garden 1 - 4 Floors
Foundation Permanent, Slab
Above Ground Finished SqFt 987
Sewer Public Sewer
Water Public
Architectural Style Transitional
Level or Stories 1
Additional Building Above Grade, Below Grade
Structure Type Dry Wall
New Construction N
Schools
Elementary Schools Broadneck
Middle Schools Magothy River
High Schools Broadneck
School District Anne Arundel County Public Schools
Others
Pets Allowed Y
HOA Fee Include Common Area Maintenance,Ext Bldg Maint,Lawn Maintenance,Trash,Water
Senior Community No
Tax ID 020378490092056
Ownership Condominium
SqFt Source 987
Security Features Fire Detection System,Main Entrance Lock,Smoke Detector,Sprinkler System - Indoor
Acceptable Financing Cash, Conventional, FHA
Listing Terms Cash, Conventional, FHA
Financing Cash,Conventional,FHA
Special Listing Condition Standard
Pets Allowed No Pet Restrictions


"My job is to find and attract mastery-based agents to the office, protect the culture, and make sure everyone is happy! "
janis@settledownphiladelphia.com
444 N 4th St, Philadelphia, PA, 19123, United States







