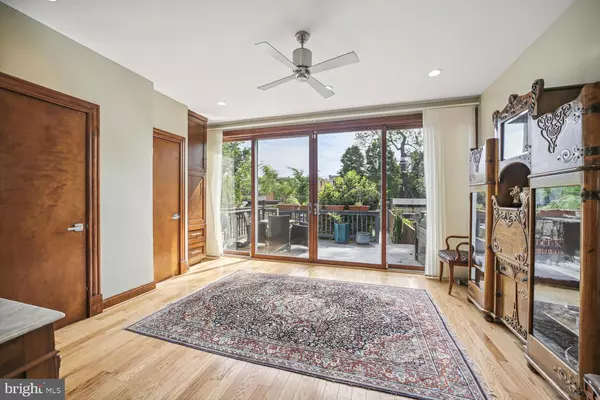
2 Beds
2 Baths
2,516 SqFt
2 Beds
2 Baths
2,516 SqFt
Key Details
Property Type Townhouse
Sub Type Interior Row/Townhouse
Listing Status Active
Purchase Type For Rent
Square Footage 2,516 sqft
Subdivision Columbia Heights
MLS Listing ID DCDC2228902
Style Federal
Bedrooms 2
Full Baths 1
Half Baths 1
HOA Y/N N
Abv Grd Liv Area 2,056
Year Built 1913
Lot Size 2,556 Sqft
Acres 0.06
Property Sub-Type Interior Row/Townhouse
Source BRIGHT
Property Description
Lease Terms:
- 12-month minimum lease.
- No smoking inside of home.
- Tenant responsible for all utilities.
- Security deposit equals one month's rent.
- Pets are accepted on a case-by-case basis with a monthly pet fee.
Location
State DC
County Washington
Zoning RESIDENTIAL
Rooms
Other Rooms Living Room, Dining Room, Primary Bedroom, Bedroom 2, Kitchen, Family Room, Foyer, Laundry
Basement Rear Entrance, Outside Entrance, Connecting Stairway, Front Entrance, Daylight, Partial, English, Fully Finished, Heated, Walkout Stairs, Windows
Interior
Interior Features Family Room Off Kitchen, Kitchen - Gourmet, Combination Dining/Living, Dining Area, Upgraded Countertops, Window Treatments, Wood Floors, Floor Plan - Traditional, Floor Plan - Open
Hot Water Natural Gas
Heating Radiator
Cooling Central A/C
Flooring Hardwood
Equipment Washer/Dryer Hookups Only, Dishwasher, Disposal, Dryer, Dryer - Front Loading, Exhaust Fan, Extra Refrigerator/Freezer, Icemaker, Microwave, Oven/Range - Electric, Oven/Range - Gas, Refrigerator, Washer, Washer - Front Loading, Water Heater
Fireplace N
Appliance Washer/Dryer Hookups Only, Dishwasher, Disposal, Dryer, Dryer - Front Loading, Exhaust Fan, Extra Refrigerator/Freezer, Icemaker, Microwave, Oven/Range - Electric, Oven/Range - Gas, Refrigerator, Washer, Washer - Front Loading, Water Heater
Heat Source Natural Gas
Laundry Has Laundry, Washer In Unit, Dryer In Unit
Exterior
Water Access N
Accessibility None
Garage N
Building
Story 2
Foundation Other
Above Ground Finished SqFt 2056
Sewer Public Sewer
Water Public
Architectural Style Federal
Level or Stories 2
Additional Building Above Grade, Below Grade
New Construction N
Schools
School District District Of Columbia Public Schools
Others
Pets Allowed Y
Senior Community No
Tax ID 2829//0141
Ownership Other
SqFt Source 2516
Pets Allowed Case by Case Basis, Number Limit, Size/Weight Restriction


"My job is to find and attract mastery-based agents to the office, protect the culture, and make sure everyone is happy! "
janis@settledownphiladelphia.com
444 N 4th St, Philadelphia, PA, 19123, United States







