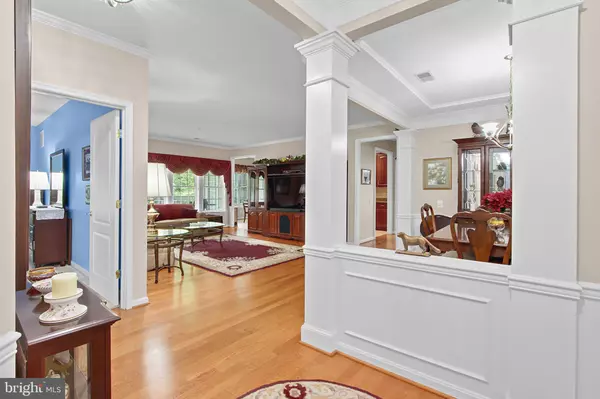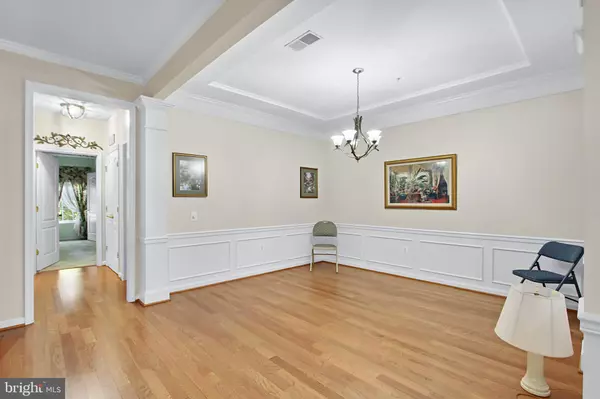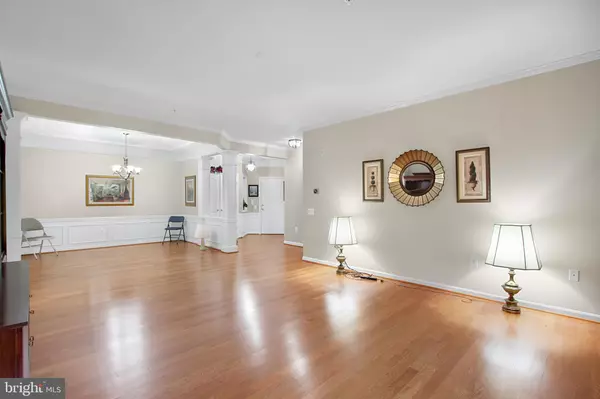
2 Beds
2 Baths
1,600 SqFt
2 Beds
2 Baths
1,600 SqFt
Key Details
Property Type Condo
Sub Type Condo/Co-op
Listing Status Active
Purchase Type For Sale
Square Footage 1,600 sqft
Price per Sqft $209
Subdivision Irwins Choice
MLS Listing ID MDHR2048908
Style Traditional
Bedrooms 2
Full Baths 2
Condo Fees $400/mo
HOA Y/N N
Abv Grd Liv Area 1,600
Year Built 2005
Annual Tax Amount $2,997
Tax Year 2025
Property Sub-Type Condo/Co-op
Source BRIGHT
Property Description
This condo is located on the north side of Bel Air close to activities, shopping, dining and events. They do allow up to 2 pets (dog/cat), 35 pounds or less, no more than 24 inches in height. Handicapped parking can be requested (there are a few slots already marked. This is a 55+ community
Location
State MD
County Harford
Zoning AG
Direction West
Rooms
Other Rooms Living Room, Dining Room, Primary Bedroom, Bedroom 2, Kitchen, Foyer, Laundry, Office, Primary Bathroom, Full Bath
Main Level Bedrooms 2
Interior
Interior Features Bathroom - Tub Shower, Bathroom - Walk-In Shower, Breakfast Area, Carpet, Chair Railings, Combination Dining/Living, Crown Moldings, Dining Area, Elevator, Kitchen - Eat-In, Floor Plan - Open, Intercom, Kitchen - Galley, Pantry, Sprinkler System, Wood Floors, Other
Hot Water Electric
Cooling Central A/C
Flooring Hardwood, Ceramic Tile, Carpet
Inclusions entertainment center is available
Equipment Built-In Microwave, Dishwasher, Disposal, Dryer, Icemaker, Intercom, Oven - Self Cleaning, Range Hood, Stainless Steel Appliances, Washer, Water Heater, Oven/Range - Electric
Furnishings No
Fireplace N
Window Features Screens
Appliance Built-In Microwave, Dishwasher, Disposal, Dryer, Icemaker, Intercom, Oven - Self Cleaning, Range Hood, Stainless Steel Appliances, Washer, Water Heater, Oven/Range - Electric
Heat Source Natural Gas
Laundry Washer In Unit, Dryer In Unit
Exterior
Exterior Feature Balcony
Utilities Available Cable TV Available, Electric Available, Natural Gas Available, Phone Available, Sewer Available, Water Available
Amenities Available Elevator
Water Access N
View Trees/Woods
Roof Type Architectural Shingle
Street Surface Black Top,Paved
Accessibility 32\"+ wide Doors, Doors - Swing In, Entry Slope <1', Grab Bars Mod, No Stairs
Porch Balcony
Garage N
Building
Story 4
Unit Features Garden 1 - 4 Floors
Above Ground Finished SqFt 1600
Sewer Public Sewer
Water Public
Architectural Style Traditional
Level or Stories 4
Additional Building Above Grade, Below Grade
Structure Type 9'+ Ceilings,Dry Wall
New Construction N
Schools
School District Harford County Public Schools
Others
Pets Allowed Y
HOA Fee Include Common Area Maintenance,Ext Bldg Maint,Lawn Maintenance,Management,Snow Removal,Trash,Water,Reserve Funds
Senior Community Yes
Age Restriction 55
Tax ID 1303380122
Ownership Condominium
SqFt Source 1600
Security Features Fire Detection System,Intercom,Main Entrance Lock,Smoke Detector,Sprinkler System - Indoor
Acceptable Financing Cash, Conventional, Other
Horse Property N
Listing Terms Cash, Conventional, Other
Financing Cash,Conventional,Other
Special Listing Condition Standard
Pets Allowed Size/Weight Restriction, Dogs OK


"My job is to find and attract mastery-based agents to the office, protect the culture, and make sure everyone is happy! "
janis@settledownphiladelphia.com
444 N 4th St, Philadelphia, PA, 19123, United States







