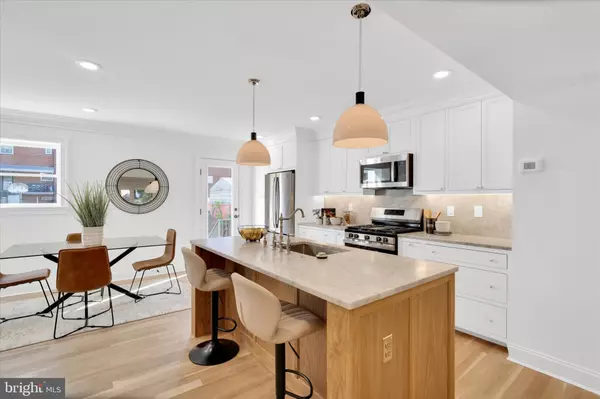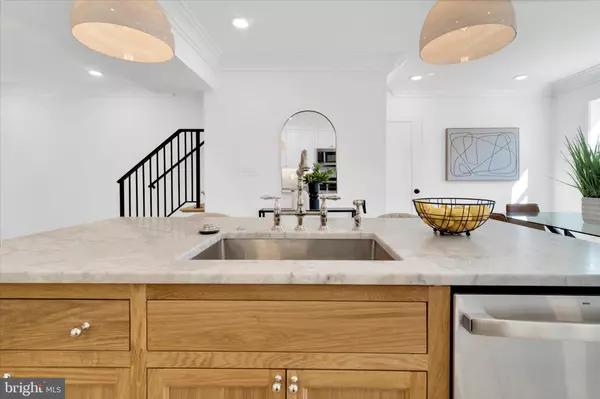
3 Beds
3 Baths
1,620 SqFt
3 Beds
3 Baths
1,620 SqFt
Key Details
Property Type Single Family Home, Townhouse
Sub Type Twin/Semi-Detached
Listing Status Active
Purchase Type For Sale
Square Footage 1,620 sqft
Price per Sqft $400
Subdivision Riggs Park
MLS Listing ID DCDC2228656
Style Colonial
Bedrooms 3
Full Baths 3
HOA Y/N N
Abv Grd Liv Area 1,080
Year Built 1950
Annual Tax Amount $1,090
Tax Year 2025
Lot Size 2,614 Sqft
Acres 0.06
Property Sub-Type Twin/Semi-Detached
Source BRIGHT
Property Description
Like no other renovation in Riggs Park! This gorgeous home features open concept main level w/ Huge island kitchen, full size dining area, and large Living room. 2nd floor has an unbelievable primary master bedroom suite W/ vaulted ceilings, private bath w/ over sized shower and double vanity, and added closet space , as well as an additional bedroom and bath. Lower level has an additional bedroom/ office, family room and full bath. Perfect for company or whatever suits your needs.
All work performed by masterful craftsman. Impeccable, high end finishes.
If you're tired of looking at the same old houses in the area you owe to yourself to check this home out.
Location
State DC
County Washington
Zoning R-2
Rooms
Other Rooms Bedroom 2, Bedroom 1, Bathroom 1, Bathroom 2
Basement Fully Finished
Interior
Interior Features Crown Moldings, Floor Plan - Open
Hot Water Electric
Cooling Central A/C
Fireplace N
Heat Source Natural Gas
Exterior
Garage Spaces 1.0
Water Access N
Accessibility None
Total Parking Spaces 1
Garage N
Building
Story 3
Foundation Brick/Mortar
Above Ground Finished SqFt 1080
Sewer Public Sewer
Water Public
Architectural Style Colonial
Level or Stories 3
Additional Building Above Grade, Below Grade
New Construction N
Schools
School District District Of Columbia Public Schools
Others
Senior Community No
Tax ID 3912//0043
Ownership Fee Simple
SqFt Source 1620
Special Listing Condition Standard


"My job is to find and attract mastery-based agents to the office, protect the culture, and make sure everyone is happy! "
janis@settledownphiladelphia.com
444 N 4th St, Philadelphia, PA, 19123, United States







