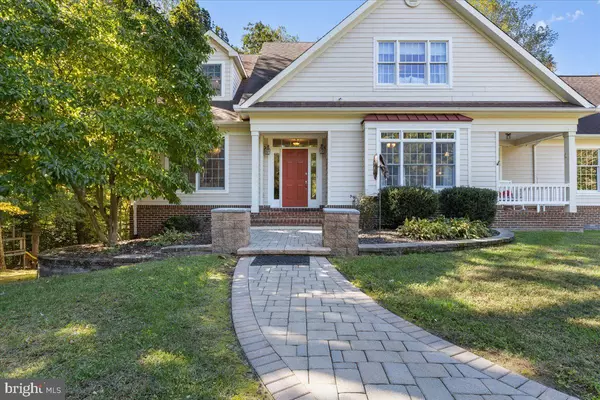
5 Beds
4 Baths
4,204 SqFt
5 Beds
4 Baths
4,204 SqFt
Key Details
Property Type Single Family Home
Sub Type Detached
Listing Status Active
Purchase Type For Sale
Square Footage 4,204 sqft
Price per Sqft $211
Subdivision Huntingfields Manor
MLS Listing ID MDCA2023736
Style Cape Cod,Contemporary
Bedrooms 5
Full Baths 4
HOA Y/N N
Abv Grd Liv Area 3,204
Year Built 2000
Annual Tax Amount $8,169
Tax Year 2025
Lot Size 7.080 Acres
Acres 7.08
Property Sub-Type Detached
Source BRIGHT
Property Description
Location
State MD
County Calvert
Zoning RUR
Rooms
Other Rooms Living Room, Dining Room, Primary Bedroom, Bedroom 2, Bedroom 3, Bedroom 4, Kitchen, Basement, Foyer, Breakfast Room, Bedroom 1, Laundry, Recreation Room, Storage Room, Bathroom 1, Bathroom 3, Bonus Room, Primary Bathroom, Screened Porch
Basement Daylight, Full, Full, Walkout Level, Partially Finished
Main Level Bedrooms 1
Interior
Interior Features Bathroom - Soaking Tub, Bathroom - Walk-In Shower, Carpet, Ceiling Fan(s), Entry Level Bedroom, Family Room Off Kitchen, Floor Plan - Open, Kitchen - Eat-In, Kitchen - Island, Kitchen - Table Space, Primary Bath(s), Walk-in Closet(s), Wood Floors
Hot Water Electric
Heating Heat Pump - Gas BackUp, Zoned
Cooling Central A/C
Flooring Carpet, Hardwood
Equipment Dishwasher, Cooktop, Dryer - Electric, Exhaust Fan, Oven - Wall, Oven/Range - Electric, Range Hood, Refrigerator, Stainless Steel Appliances, Washer, Water Heater
Fireplace N
Appliance Dishwasher, Cooktop, Dryer - Electric, Exhaust Fan, Oven - Wall, Oven/Range - Electric, Range Hood, Refrigerator, Stainless Steel Appliances, Washer, Water Heater
Heat Source Electric, Propane - Owned
Laundry Main Floor
Exterior
Exterior Feature Patio(s), Porch(es), Screened, Terrace
Parking Features Built In, Garage - Side Entry
Garage Spaces 2.0
Water Access N
View Trees/Woods
Roof Type Asphalt
Accessibility None
Porch Patio(s), Porch(es), Screened, Terrace
Attached Garage 2
Total Parking Spaces 2
Garage Y
Building
Lot Description Backs to Trees, Private, Secluded, Stream/Creek, Trees/Wooded
Story 3
Foundation Concrete Perimeter
Above Ground Finished SqFt 3204
Sewer Septic Exists
Water Well
Architectural Style Cape Cod, Contemporary
Level or Stories 3
Additional Building Above Grade, Below Grade
Structure Type 9'+ Ceilings,2 Story Ceilings,Wood Ceilings,Vaulted Ceilings
New Construction N
Schools
Elementary Schools Huntingtown
Middle Schools Plum Point
High Schools Huntingtown
School District Calvert County Public Schools
Others
Senior Community No
Tax ID 0502048647
Ownership Fee Simple
SqFt Source 4204
Horse Property N
Special Listing Condition Standard


"My job is to find and attract mastery-based agents to the office, protect the culture, and make sure everyone is happy! "
janis@settledownphiladelphia.com
444 N 4th St, Philadelphia, PA, 19123, United States







