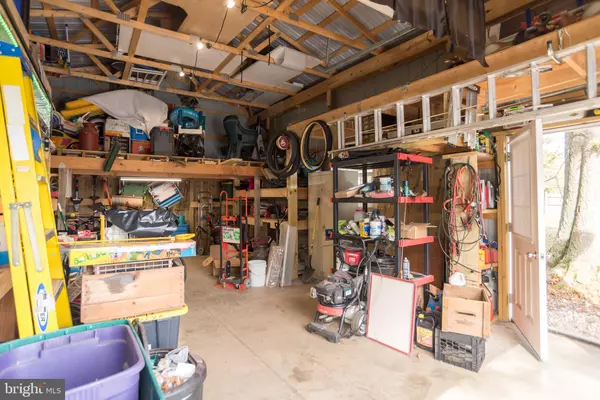
4 Beds
2 Baths
1,904 SqFt
4 Beds
2 Baths
1,904 SqFt
Key Details
Property Type Single Family Home
Sub Type Detached
Listing Status Active
Purchase Type For Sale
Square Footage 1,904 sqft
Price per Sqft $265
Subdivision Highland View
MLS Listing ID PABU2106686
Style Contemporary
Bedrooms 4
Full Baths 2
HOA Y/N N
Abv Grd Liv Area 1,904
Year Built 1965
Annual Tax Amount $5,915
Tax Year 2025
Lot Size 0.406 Acres
Acres 0.41
Lot Dimensions 118.00 x 150.00
Property Sub-Type Detached
Source BRIGHT
Property Description
Location
State PA
County Bucks
Area Perkasie Boro (10133)
Zoning R1A
Rooms
Basement Sump Pump, Unfinished
Main Level Bedrooms 1
Interior
Interior Features Bathroom - Walk-In Shower, Breakfast Area
Hot Water Oil
Heating Baseboard - Hot Water
Cooling Ceiling Fan(s)
Fireplaces Number 1
Fireplaces Type Wood
Fireplace Y
Heat Source Oil
Exterior
Exterior Feature Deck(s)
Parking Features Garage - Front Entry, Garage Door Opener, Oversized
Garage Spaces 10.0
Fence Privacy
Water Access N
Accessibility 36\"+ wide Halls, Chairlift, Mobility Improvements, Ramp - Main Level, Roll-in Shower, Roll-under Vanity
Porch Deck(s)
Attached Garage 2
Total Parking Spaces 10
Garage Y
Building
Lot Description Front Yard, Rear Yard, SideYard(s), Adjoins - Open Space
Story 2
Foundation Block
Above Ground Finished SqFt 1904
Sewer Public Sewer
Water Public
Architectural Style Contemporary
Level or Stories 2
Additional Building Above Grade, Below Grade
New Construction N
Schools
High Schools Pennridge
School District Pennridge
Others
Pets Allowed Y
Senior Community No
Tax ID 33-016-009-002
Ownership Fee Simple
SqFt Source 1904
Horse Property N
Special Listing Condition Standard
Pets Allowed No Pet Restrictions


"My job is to find and attract mastery-based agents to the office, protect the culture, and make sure everyone is happy! "
janis@settledownphiladelphia.com
444 N 4th St, Philadelphia, PA, 19123, United States







