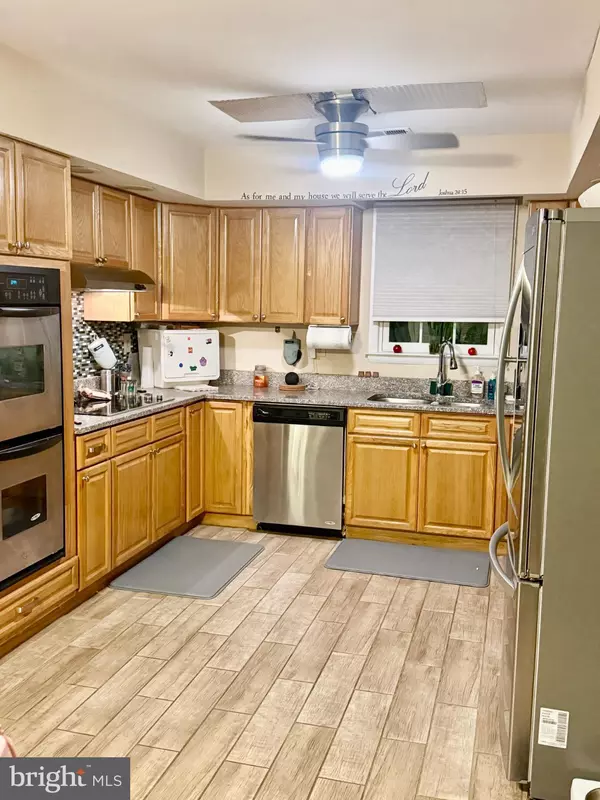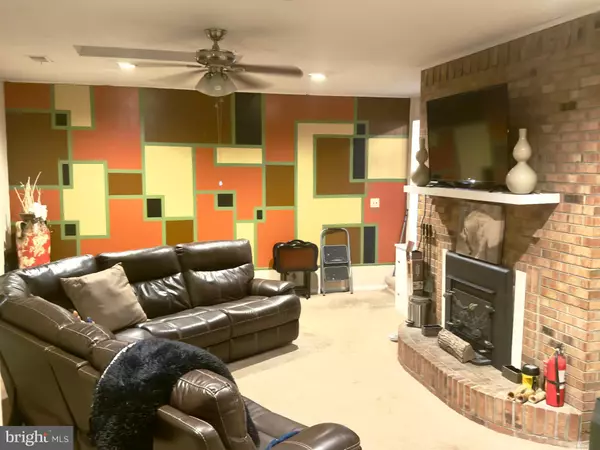
3 Beds
3 Baths
2,525 SqFt
3 Beds
3 Baths
2,525 SqFt
Open House
Sun Oct 26, 12:00pm - 2:00pm
Key Details
Property Type Single Family Home
Sub Type Detached
Listing Status Active
Purchase Type For Sale
Square Footage 2,525 sqft
Price per Sqft $226
Subdivision Williams Walk
MLS Listing ID MDPG2178544
Style Ranch/Rambler
Bedrooms 3
Full Baths 2
Half Baths 1
HOA Y/N N
Abv Grd Liv Area 2,525
Year Built 1980
Available Date 2025-10-28
Annual Tax Amount $7,137
Tax Year 2025
Lot Size 0.680 Acres
Acres 0.68
Property Sub-Type Detached
Source BRIGHT
Property Description
Location
State MD
County Prince Georges
Zoning RR
Rooms
Other Rooms Bedroom 2, Bedroom 3, Bedroom 1, Bathroom 1, Bathroom 2, Half Bath
Main Level Bedrooms 3
Interior
Interior Features Kitchen - Gourmet
Hot Water Electric
Heating Heat Pump(s)
Cooling Other
Flooring Carpet, Hardwood
Fireplaces Number 1
Equipment None
Fireplace Y
Heat Source Electric
Exterior
Parking Features Garage - Front Entry
Garage Spaces 4.0
Fence Fully
Amenities Available None
Water Access N
View Street, Trees/Woods
Accessibility None
Attached Garage 2
Total Parking Spaces 4
Garage Y
Building
Lot Description Backs to Trees
Story 1
Foundation Brick/Mortar
Above Ground Finished SqFt 2525
Sewer Public Sewer
Water Public
Architectural Style Ranch/Rambler
Level or Stories 1
Additional Building Above Grade
New Construction N
Schools
School District Prince George'S County Public Schools
Others
Pets Allowed Y
HOA Fee Include None
Senior Community No
Tax ID 17090893735
Ownership Fee Simple
SqFt Source 2525
Acceptable Financing Cash, Conventional, FHA, FHA 203(k), USDA, VA
Horse Property N
Listing Terms Cash, Conventional, FHA, FHA 203(k), USDA, VA
Financing Cash,Conventional,FHA,FHA 203(k),USDA,VA
Special Listing Condition Standard
Pets Allowed No Pet Restrictions


"My job is to find and attract mastery-based agents to the office, protect the culture, and make sure everyone is happy! "
janis@settledownphiladelphia.com
444 N 4th St, Philadelphia, PA, 19123, United States







