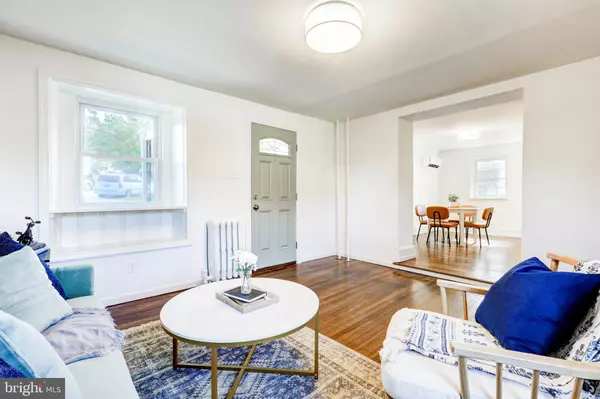
3 Beds
2 Baths
1,398 SqFt
3 Beds
2 Baths
1,398 SqFt
Open House
Wed Oct 22, 4:00pm - 6:00pm
Thu Oct 23, 4:00pm - 6:00pm
Sun Oct 26, 1:00pm - 3:00pm
Key Details
Property Type Single Family Home
Sub Type Detached
Listing Status Active
Purchase Type For Sale
Square Footage 1,398 sqft
Price per Sqft $411
Subdivision Pleasant Valley Ho
MLS Listing ID PAMC2158130
Style Colonial
Bedrooms 3
Full Baths 2
HOA Y/N N
Abv Grd Liv Area 1,398
Year Built 1910
Annual Tax Amount $4,565
Tax Year 2025
Lot Size 6,112 Sqft
Acres 0.14
Lot Dimensions 58.00 x 0.00
Property Sub-Type Detached
Source BRIGHT
Property Description
Step inside to discover warm hardwood floors, fresh interior paint, and updated light fixtures throughout. The inviting living room flows seamlessly into the dining area and kitchen, all enhanced by deep-set windows, elegant trim, and a classic staircase that adds character. The newly renovated kitchen is a true centerpiece of the home—featuring sleek cabinetry, upgraded quartz countertops, a stylish tiled backsplash, new stainless-steel appliances, a deep stainless-steel sink, and luxury vinyl tile (LVT) flooring for durability and style.
Upstairs, you'll find three comfortable bedrooms, each with beautiful hardwood floors. The shared full bathroom offers a modern tiled shower/tub combo, a new vanity, and coordinating LVT flooring. A bonus third-floor room provides even more flexibility—ideal as an office, or playroom. It includes a second full bathroom with a walk-in shower, new vanity, and updated finishes. Fresh new carpet enhance this area.
Outside, enjoy a charming deck with exposed rafter beams overhead—perfect for relaxing or entertaining. A one-car garage with rear access adds convenience. With a brand-new roof, all-new windows, and a prime location near major commuter routes, this home offers unbeatable value. Don't miss your chance—schedule your showing today before it's gone!
Location
State PA
County Montgomery
Area Conshohocken Boro (10605)
Zoning RES
Rooms
Basement Unfinished
Interior
Interior Features Dining Area, Floor Plan - Traditional, Wood Floors, Bathroom - Tub Shower, Bathroom - Walk-In Shower, Recessed Lighting, Upgraded Countertops, Carpet, Kitchen - Gourmet
Hot Water Natural Gas
Heating Hot Water, Baseboard - Electric
Cooling Multi Units
Flooring Hardwood, Luxury Vinyl Tile, Carpet
Inclusions Appliances installed in home
Equipment Dishwasher, Built-In Microwave, Oven/Range - Electric
Fireplace N
Appliance Dishwasher, Built-In Microwave, Oven/Range - Electric
Heat Source Natural Gas, Electric
Laundry Hookup
Exterior
Exterior Feature Deck(s), Porch(es)
Parking Features Garage - Rear Entry
Garage Spaces 1.0
Fence Chain Link, Rear
Water Access N
Roof Type Architectural Shingle
Accessibility None
Porch Deck(s), Porch(es)
Total Parking Spaces 1
Garage Y
Building
Lot Description Front Yard, Rear Yard
Story 2
Foundation Concrete Perimeter
Above Ground Finished SqFt 1398
Sewer Public Sewer
Water Public
Architectural Style Colonial
Level or Stories 2
Additional Building Above Grade, Below Grade
New Construction N
Schools
Middle Schools Colonial
School District Colonial
Others
Senior Community No
Tax ID 05-00-01748-002
Ownership Fee Simple
SqFt Source 1398
Acceptable Financing Negotiable
Listing Terms Negotiable
Financing Negotiable
Special Listing Condition Standard


"My job is to find and attract mastery-based agents to the office, protect the culture, and make sure everyone is happy! "
janis@settledownphiladelphia.com
444 N 4th St, Philadelphia, PA, 19123, United States







