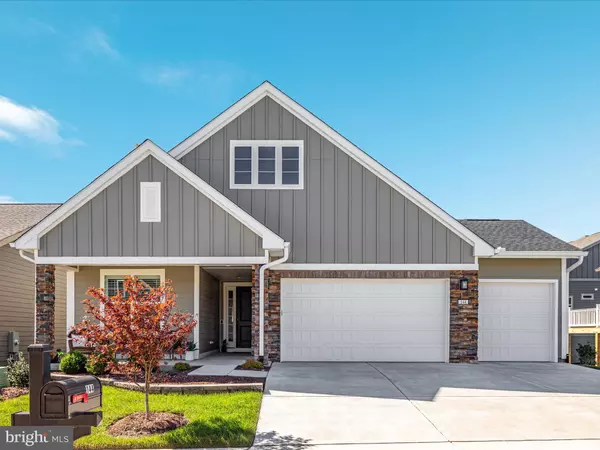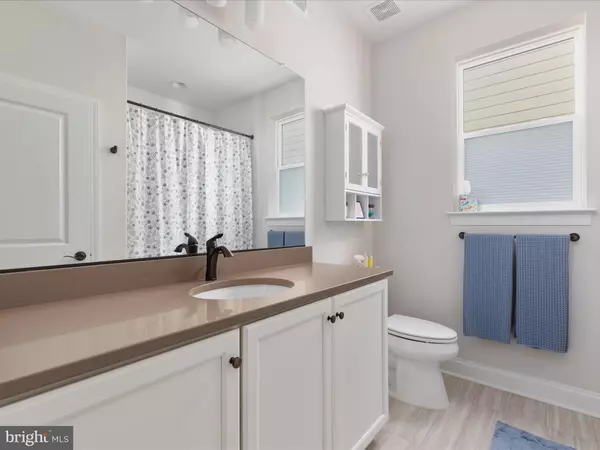
4 Beds
4 Baths
3,921 SqFt
4 Beds
4 Baths
3,921 SqFt
Open House
Sun Oct 19, 12:00pm - 3:00pm
Key Details
Property Type Single Family Home
Sub Type Detached
Listing Status Active
Purchase Type For Sale
Square Footage 3,921 sqft
Price per Sqft $216
Subdivision Shenandoah
MLS Listing ID VAFV2037546
Style Craftsman
Bedrooms 4
Full Baths 4
HOA Fees $395/mo
HOA Y/N Y
Abv Grd Liv Area 2,086
Year Built 2023
Annual Tax Amount $3,779
Tax Year 2025
Lot Size 6,970 Sqft
Acres 0.16
Lot Dimensions 0.00 x 0.00
Property Sub-Type Detached
Source BRIGHT
Property Description
Perfectly situated on an amazing premium lot, this impeccably maintained Nice model is ready for elegant, functional living with no detail overlooked.
The main level's open-concept layout features engineered hardwood. The space flows and opens seamlessly through the gourmet kitchen, living and dining areas and home office. The chef's kitchen features an upgraded, Kitchen Aid stainless steel appliance package with natural gas cooktop, double wall ovens, center island with extra-large sink and cleverly flush-installed garbage disposal control on the countertop. Quartz countertops and a huge pantry with wooden shelving all serve the culinary enthusiast.
The home office provides a perfect space to work and study with custom, built-in desks, shelving, and cabinetry.
A unique highlight of this home are floor to ceiling glass sliding doors that open the entire home to a covered screened-in porch with floor to ceiling fireplace, making this special space enjoyable during all four seasons. Seamlessly joining the outdoors to indoors, this creates a space that is perfect for entertaining or quiet, fireside moments. Open or closed, this bonus living space provides a peaceful retreat with views of mature trees that provide privacy and peaceful serenity and truly sets the home apart from others in its class.
Two of the home's four bedrooms are on the main level. The primary suite provides a calm and private escape with custom plantation shutters. An en-suite bathroom features a walk-in shower, soaking tub, custom pull-out drawers and customized closet. The second bedroom and adjacent full bathroom are also conveniently located on this level.
The crowning touches on the main level are fully custom window treatments including a combination of plantation shutters, blinds (that raise and lower from both top and bottom of the window it serves, and custom draperies. All convey to the new owner.
The basement level offers the best of everything for optimal use and enjoyment of this mostly-finished space. There is a spacious, finished living area featuring two double glass doors that open to a fenced-in, landscaped yard with full in-ground sprinkler system backed by trees and woods. This not only provides natural light and brightness to the lower level, but also the privacy that is a premium to any homeowner. The third and fourth bedrooms and third full bath are on this level along with a bonus room perfect for use as a home office, hobby room, gym, storage or private retreat. An unfinished area provides abundant storage. The current owner uses this for carpentry and woodworking and includes two additional 20 amp circuits.
The owners have ensured that the home will meet the needs of the next, tech-savvy owner by installing Apple Smart Home features including Smart switches, thermostats and garage doors. Whole home WI-FI and hard-wired routers support the user and the high speed internet available.
The owner's attention to function and durability extends to the 3-car garage, adding epoxy flooring.
Residents of Lake Frederick enjoy access to world-class amenities, including a clubhouse with Regions 117 restaurant, fitness center, indoor and outdoor pools, pickle ball, aerobics & dance studio, hobby/game room, arts & crafts studio, ballroom, miles of walking and biking trails, lake access and sponsored activities for residents. Don't miss this rare opportunity to own a home with designer upgrades and resort-style living all in a picturesque lake community within one hour of major airports, Northern Virginia, Washington DC, and the best of the Northern Shenandoah Valley. Nestle in to your exquisite home or conveniently venture out to all that is at your fingertips!
Location
State VA
County Frederick
Zoning R5
Rooms
Other Rooms Living Room, Dining Room, Bedroom 2, Kitchen, Bedroom 1, Office, Bathroom 1, Screened Porch
Basement Walkout Level, Full, Partially Finished
Main Level Bedrooms 2
Interior
Interior Features Floor Plan - Open, Kitchen - Gourmet, Kitchen - Island, Pantry, Upgraded Countertops, Dining Area, Family Room Off Kitchen, Recessed Lighting, Entry Level Bedroom, Primary Bath(s), Walk-in Closet(s), Window Treatments, Built-Ins, Wood Floors, Carpet
Hot Water Electric
Heating Forced Air
Cooling Central A/C
Flooring Engineered Wood, Carpet
Fireplaces Number 1
Fireplaces Type Stone
Inclusions All custom blinds, shutters and drapes
Equipment Stainless Steel Appliances, Refrigerator, Oven - Double, Microwave, Cooktop, Dishwasher, Disposal, Washer, Dryer
Furnishings No
Fireplace Y
Window Features Energy Efficient,Double Hung,Screens
Appliance Stainless Steel Appliances, Refrigerator, Oven - Double, Microwave, Cooktop, Dishwasher, Disposal, Washer, Dryer
Heat Source Natural Gas
Laundry Main Floor, Washer In Unit, Dryer In Unit
Exterior
Parking Features Garage - Front Entry, Garage Door Opener
Garage Spaces 5.0
Fence Rear
Utilities Available Electric Available, Natural Gas Available, Phone Available, Sewer Available, Water Available
Amenities Available Gated Community, Retirement Community, Dog Park, Fitness Center, Exercise Room, Game Room, Art Studio, Bar/Lounge, Common Grounds, Jog/Walk Path, Lake, Pool - Indoor, Pool - Outdoor, Recreational Center, Tennis Courts
Water Access N
View Trees/Woods
Accessibility Level Entry - Main, 36\"+ wide Halls
Road Frontage HOA
Attached Garage 3
Total Parking Spaces 5
Garage Y
Building
Lot Description Backs to Trees, Landscaping, Premium
Story 1
Foundation Concrete Perimeter
Above Ground Finished SqFt 2086
Sewer Public Sewer
Water Public
Architectural Style Craftsman
Level or Stories 1
Additional Building Above Grade, Below Grade
New Construction N
Schools
Elementary Schools Armel
Middle Schools Admiral Richard E. Byrd
High Schools Sherando
School District Frederick County Public Schools
Others
Pets Allowed Y
HOA Fee Include Security Gate,Common Area Maintenance,Lawn Maintenance,Trash,Snow Removal,Recreation Facility,Pool(s)
Senior Community Yes
Age Restriction 55
Tax ID 87-B-8-B1-118
Ownership Fee Simple
SqFt Source 3921
Security Features Security Gate,Smoke Detector,Carbon Monoxide Detector(s)
Acceptable Financing Cash, Conventional, VA, FHA
Horse Property N
Listing Terms Cash, Conventional, VA, FHA
Financing Cash,Conventional,VA,FHA
Special Listing Condition Standard
Pets Allowed No Pet Restrictions


"My job is to find and attract mastery-based agents to the office, protect the culture, and make sure everyone is happy! "
janis@settledownphiladelphia.com
444 N 4th St, Philadelphia, PA, 19123, United States







