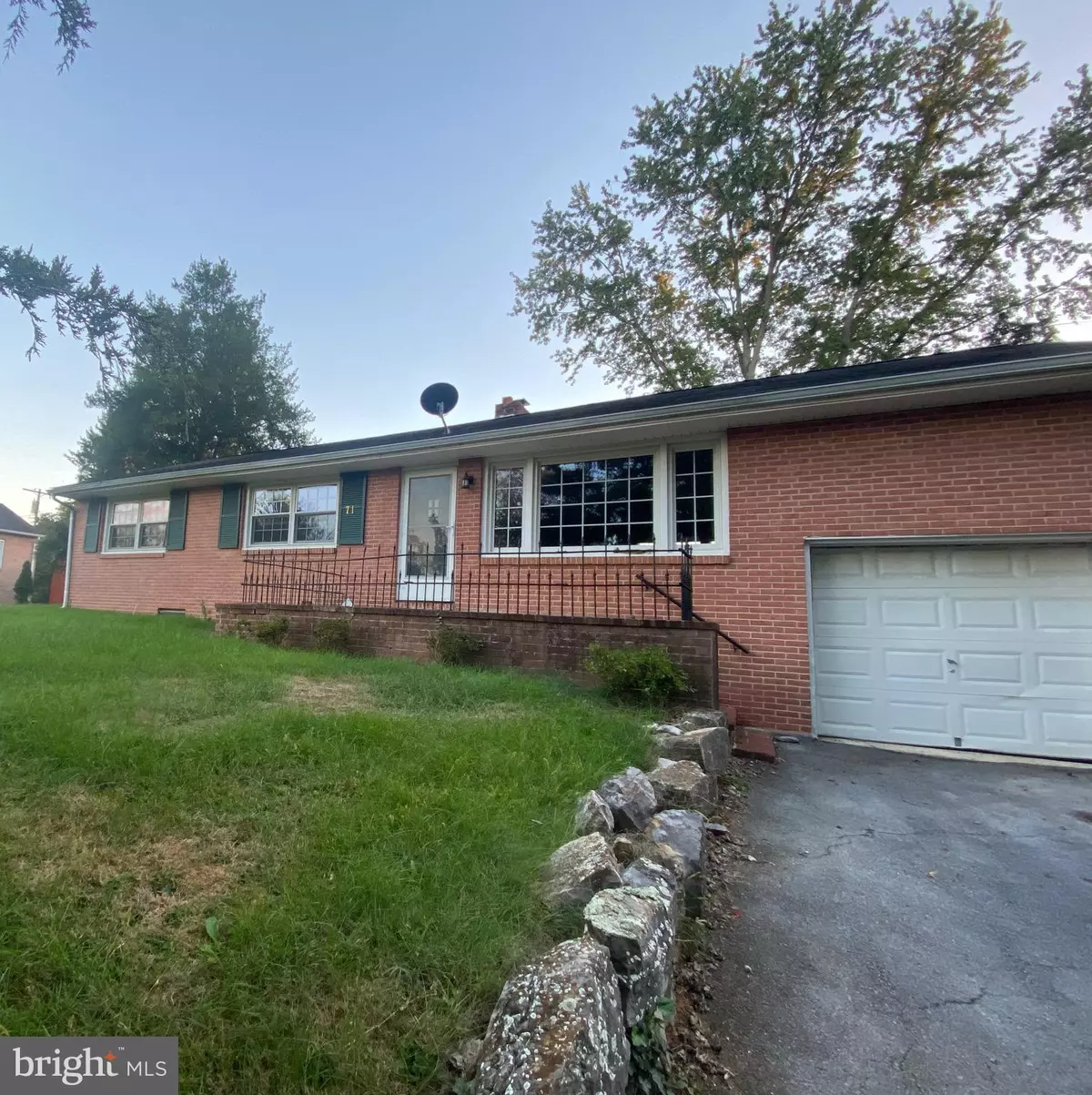
3 Beds
1 Bath
1,400 SqFt
3 Beds
1 Bath
1,400 SqFt
Key Details
Property Type Single Family Home
Sub Type Detached
Listing Status Under Contract
Purchase Type For Sale
Square Footage 1,400 sqft
Price per Sqft $242
Subdivision None Available
MLS Listing ID WVJF2020168
Style Ranch/Rambler
Bedrooms 3
Full Baths 1
HOA Y/N N
Abv Grd Liv Area 1,400
Year Built 1960
Annual Tax Amount $2,874
Tax Year 2025
Lot Size 10,890 Sqft
Acres 0.25
Property Sub-Type Detached
Source BRIGHT
Property Description
Location
State WV
County Jefferson
Zoning RES
Rooms
Other Rooms Dining Room, Primary Bedroom, Bedroom 2, Bedroom 3, Kitchen, Family Room, Other
Basement Connecting Stairway, Full, Unfinished, Workshop
Main Level Bedrooms 3
Interior
Hot Water Electric
Heating Heat Pump(s), Wood Burn Stove, Baseboard - Hot Water
Cooling Heat Pump(s)
Flooring Wood
Fireplaces Number 1
Fireplace Y
Heat Source Electric, Wood
Exterior
Water Access N
View Other
Accessibility None
Garage N
Building
Story 2
Foundation Block
Above Ground Finished SqFt 1400
Sewer On Site Septic
Water Public
Architectural Style Ranch/Rambler
Level or Stories 2
Additional Building Above Grade
New Construction N
Schools
School District Jefferson County Schools
Others
Pets Allowed Y
Senior Community No
Tax ID 09 8002200000000
Ownership Fee Simple
SqFt Source 1400
Acceptable Financing Cash, Conventional, FHA, USDA, VA
Listing Terms Cash, Conventional, FHA, USDA, VA
Financing Cash,Conventional,FHA,USDA,VA
Special Listing Condition Standard
Pets Allowed No Pet Restrictions


"My job is to find and attract mastery-based agents to the office, protect the culture, and make sure everyone is happy! "
janis@settledownphiladelphia.com
444 N 4th St, Philadelphia, PA, 19123, United States




