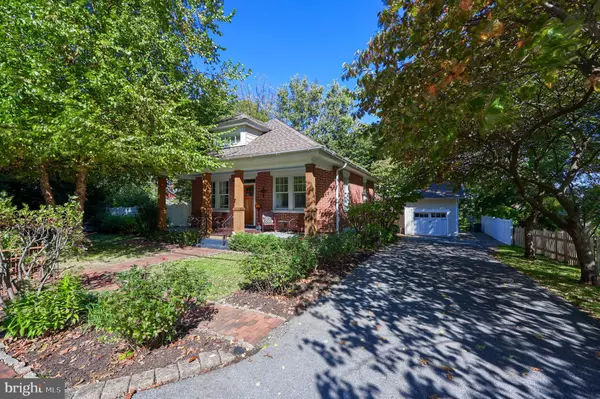
4 Beds
5 Baths
3,035 SqFt
4 Beds
5 Baths
3,035 SqFt
Open House
Sun Oct 19, 1:00pm - 3:00pm
Key Details
Property Type Single Family Home
Sub Type Detached
Listing Status Active
Purchase Type For Sale
Square Footage 3,035 sqft
Price per Sqft $156
Subdivision Bausman
MLS Listing ID PALA2078046
Style Bungalow,Traditional
Bedrooms 4
Full Baths 3
Half Baths 2
HOA Y/N N
Abv Grd Liv Area 2,326
Year Built 1923
Available Date 2025-10-18
Annual Tax Amount $2,367
Tax Year 2025
Lot Size 9,583 Sqft
Acres 0.22
Property Sub-Type Detached
Source BRIGHT
Property Description
Location
State PA
County Lancaster
Area Lancaster Twp (10534)
Zoning RES
Rooms
Basement Poured Concrete, Full, Outside Entrance, Walkout Level, Fully Finished
Main Level Bedrooms 2
Interior
Hot Water Natural Gas
Heating Hot Water
Cooling Central A/C
Fireplaces Number 1
Inclusions Curtains & curtain rods, washer, dryer, freezer, all appliances in room above the garage, shed
Fireplace Y
Heat Source Natural Gas
Exterior
Parking Features Garage - Front Entry
Garage Spaces 5.0
Amenities Available None
Water Access N
Roof Type Shingle,Composite
Accessibility None
Road Frontage Public
Total Parking Spaces 5
Garage Y
Building
Story 1.5
Foundation Block
Above Ground Finished SqFt 2326
Sewer Public Sewer
Water Public
Architectural Style Bungalow, Traditional
Level or Stories 1.5
Additional Building Above Grade, Below Grade
New Construction N
Schools
School District School District Of Lancaster
Others
HOA Fee Include None
Senior Community No
Tax ID 340704200000
Ownership Fee Simple
SqFt Source 3035
Acceptable Financing Conventional, Cash, FHA, PHFA, VA
Listing Terms Conventional, Cash, FHA, PHFA, VA
Financing Conventional,Cash,FHA,PHFA,VA
Special Listing Condition Standard


"My job is to find and attract mastery-based agents to the office, protect the culture, and make sure everyone is happy! "
janis@settledownphiladelphia.com
444 N 4th St, Philadelphia, PA, 19123, United States







