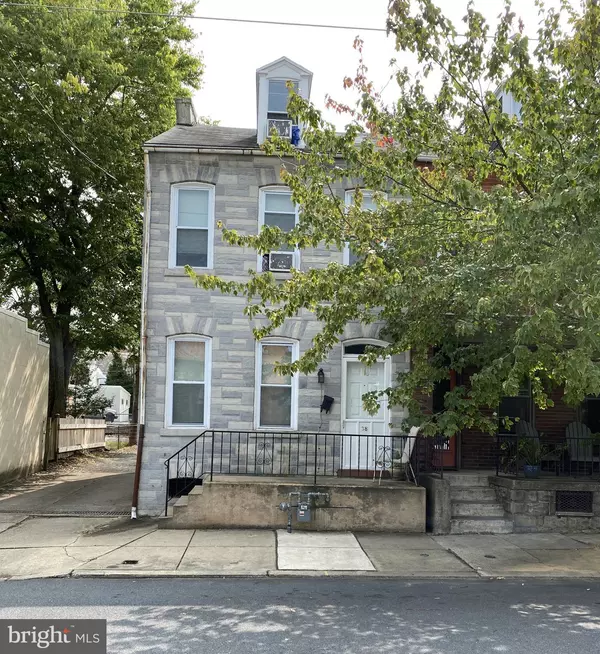
5,015 Sqft Lot
5,015 Sqft Lot
Key Details
Property Type Commercial
Sub Type Mixed Use
Listing Status Active
Purchase Type For Sale
Subdivision Ross
MLS Listing ID PALA2076948
Year Built 1878
Annual Tax Amount $5,846
Tax Year 2025
Lot Size 5,015 Sqft
Acres 0.12
Property Sub-Type Mixed Use
Source BRIGHT
Property Description
Set in Lancaster City's historic Ross District in the Northeast Quadrant, the RO zoning, appropriate for residential, commercial, and institutional purposes, makes these properties attractive for a variety of purposes: medical offices, professional offices, general offices, even group a home.
The office on the first floor of #626 includes a large multi-desk area, conference room, private office, and kitchen/work room.; it has two powder rooms and central air. There is a concrete access ramp from the rear parking lot.
The second/third floor unit serves as a shabby-chic three bedroom apartment that's larger than many city houses. Its kitchen isn't retro - it's pure '50.'s! The row house consists of seven rooms and a full bath; first floor living and dining rooms and kitchen; three second floor rooms (two are walk-throughs), and the finished third floor room.
The properties are in average condition and are being sold "as is", though each building has had some roofs replaced this year. Basically in need of cosmetic, the owners, both of whom are licensed Pennsylvania realtors who might share in the profit or loss on this sale, have no knowledge of any substantial defects and have no intentions of performing remedial work on the building.
Location
State PA
County Lancaster
Area Lancaster City (10533)
Zoning RO
Interior
Hot Water Natural Gas, Other
Heating Hot Water, Radiator
Cooling Central A/C, Other
Heat Source Natural Gas
Exterior
Garage Spaces 7.0
Water Access N
Accessibility Ramp - Main Level
Total Parking Spaces 7
Garage N
Building
Sewer Public Sewer
Water Public
New Construction N
Schools
Elementary Schools George Ross
High Schools Mccaskey Campus
School District School District Of Lancaster
Others
Tax ID 336-68899-0-0000
Ownership Fee Simple
Special Listing Condition Standard


"My job is to find and attract mastery-based agents to the office, protect the culture, and make sure everyone is happy! "
janis@settledownphiladelphia.com
444 N 4th St, Philadelphia, PA, 19123, United States







