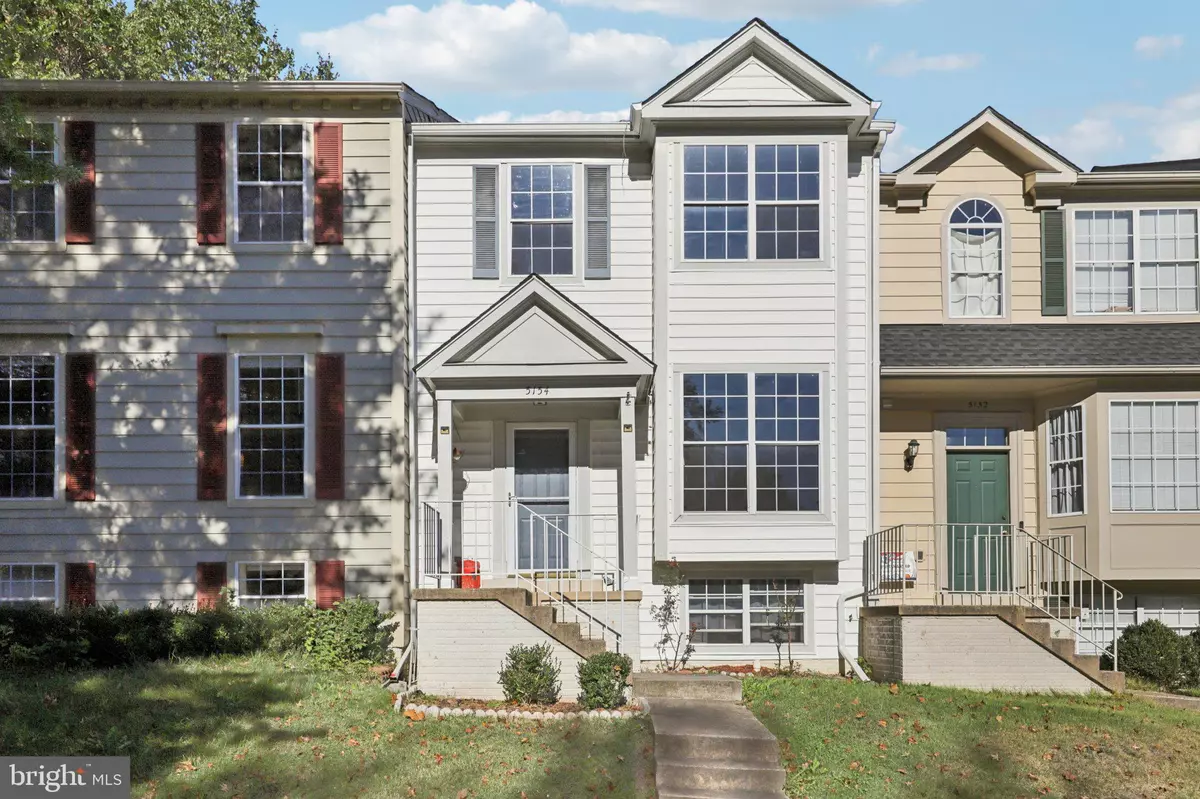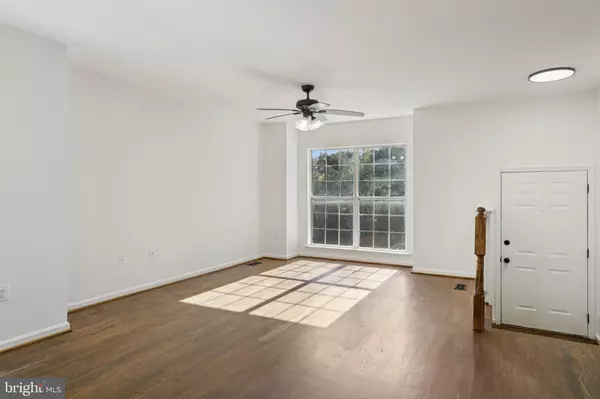
4 Beds
4 Baths
1,960 SqFt
4 Beds
4 Baths
1,960 SqFt
Key Details
Property Type Townhouse
Sub Type Interior Row/Townhouse
Listing Status Active
Purchase Type For Sale
Square Footage 1,960 sqft
Price per Sqft $257
Subdivision Ridgefield Village
MLS Listing ID VAPW2105974
Style Colonial
Bedrooms 4
Full Baths 3
Half Baths 1
HOA Fees $336/qua
HOA Y/N Y
Abv Grd Liv Area 1,432
Year Built 1994
Annual Tax Amount $4,272
Tax Year 2025
Lot Size 1,498 Sqft
Acres 0.03
Property Sub-Type Interior Row/Townhouse
Source BRIGHT
Property Description
The freshly painted front door provides a warm welcome and sets the tone for the inviting interior. Step inside to discover refinished hardwood floors that flow throughout the main living areas, giving the home a fresh and polished feel. The spacious primary suite features vaulted ceilings, generous natural light, and one of three ceiling fans, creating an open and airy retreat.
You'll also find functional upgrades throughout, including washer and dryer units on both the main level and the lower level, making daily living a breeze. The basement also includes a full kitchenette, private rear entrance, and a cozy fireplace: ideal for guests, extended family, or a separate living area.
Enjoy outdoor living with both an upstairs balcony and rear deck, along with a storage shed for added convenience. The property includes two assigned parking spaces plus ample visitor parking nearby.
With its blend of comfort, flexibility, and location, this Ridgefield Village home is truly move-in ready and waiting for its next owner.
Location
State VA
County Prince William
Zoning R6
Rooms
Basement Walkout Stairs, Full, Fully Finished, Rear Entrance
Main Level Bedrooms 4
Interior
Interior Features Attic, Breakfast Area, Ceiling Fan(s), Carpet, Dining Area, Floor Plan - Open, Kitchen - Country, Kitchen - Eat-In, Kitchenette, Pantry, Primary Bath(s), Wood Floors
Hot Water Natural Gas
Heating Forced Air
Cooling Central A/C
Flooring Carpet, Ceramic Tile, Hardwood, Tile/Brick
Fireplaces Number 1
Equipment Dishwasher, Disposal, Dryer, Microwave, Refrigerator, Washer
Fireplace Y
Appliance Dishwasher, Disposal, Dryer, Microwave, Refrigerator, Washer
Heat Source Natural Gas
Laundry Main Floor, Lower Floor, Dryer In Unit, Washer In Unit, Has Laundry, Basement
Exterior
Exterior Feature Balcony, Deck(s)
Garage Spaces 2.0
Parking On Site 2
Utilities Available Cable TV Available, Electric Available, Natural Gas Available, Phone Available, Sewer Available, Under Ground, Water Available
Amenities Available Tot Lots/Playground
Water Access N
Roof Type Shingle
Accessibility None
Porch Balcony, Deck(s)
Total Parking Spaces 2
Garage N
Building
Story 3
Foundation Block
Above Ground Finished SqFt 1432
Sewer Public Sewer
Water Public
Architectural Style Colonial
Level or Stories 3
Additional Building Above Grade, Below Grade
Structure Type 9'+ Ceilings,Vaulted Ceilings,Dry Wall
New Construction N
Schools
School District Prince William County Public Schools
Others
HOA Fee Include Common Area Maintenance,Reserve Funds,Road Maintenance,Snow Removal,Trash
Senior Community No
Tax ID 8093-70-4546
Ownership Fee Simple
SqFt Source 1960
Special Listing Condition Standard


"My job is to find and attract mastery-based agents to the office, protect the culture, and make sure everyone is happy! "
janis@settledownphiladelphia.com
444 N 4th St, Philadelphia, PA, 19123, United States







