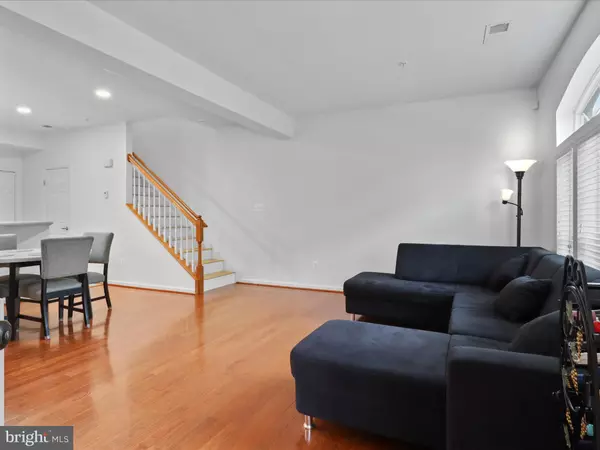
3 Beds
3 Baths
1,540 SqFt
3 Beds
3 Baths
1,540 SqFt
Key Details
Property Type Condo
Sub Type Condo/Co-op
Listing Status Active
Purchase Type For Sale
Square Footage 1,540 sqft
Price per Sqft $279
Subdivision Potomac Club
MLS Listing ID VAPW2105790
Style Traditional
Bedrooms 3
Full Baths 2
Half Baths 1
Condo Fees $166/mo
HOA Fees $240/mo
HOA Y/N Y
Abv Grd Liv Area 1,540
Year Built 2009
Annual Tax Amount $3,682
Tax Year 2025
Property Sub-Type Condo/Co-op
Source BRIGHT
Property Description
Welcome to 2531 Eastbourne Drive — a pristine, move-in ready 3-bedroom, 2.5-bath condo townhouse designed for easy, modern living. Freshly updated in 2024 with luxury vinyl flooring, new water heater, and new garbage disposal, this home radiates care and quality at every turn. The light and bright interior is enhanced by modern downlighting, creating a warm and inviting atmosphere throughout.
The open-plan living area flows seamlessly into the kitchen and dining zones, making it perfect for entertaining or relaxed evenings at home. Upstairs, the spacious bedrooms offer peaceful retreats, while the twin-vanity bathroom adds a touch of luxury to daily routines.
With a one-car garage and timeless appeal, this home offers both style and practicality in a sought-after Woodbridge location—close to shops, schools, commuter routes, and parks for an effortlessly connected lifestyle. Conveniently located near Stonebridge town center, where fine dining options are available, including Wegmans. Very close to several medical centers and the VRE commuter lot.
Location
State VA
County Prince William
Zoning R16
Interior
Interior Features Bathroom - Walk-In Shower, Bathroom - Tub Shower, Combination Dining/Living, Walk-in Closet(s), Breakfast Area, Floor Plan - Open, Primary Bath(s), Recessed Lighting, Wood Floors, Window Treatments, Ceiling Fan(s), Kitchen - Table Space
Hot Water Electric
Heating Central
Cooling Ceiling Fan(s), Central A/C
Flooring Ceramic Tile, Luxury Vinyl Plank
Equipment Built-In Microwave, Dishwasher, Disposal, Dryer, Exhaust Fan, Refrigerator, Washer, Water Heater, Stove, Oven/Range - Gas, Icemaker
Fireplace N
Window Features Double Pane,ENERGY STAR Qualified
Appliance Built-In Microwave, Dishwasher, Disposal, Dryer, Exhaust Fan, Refrigerator, Washer, Water Heater, Stove, Oven/Range - Gas, Icemaker
Heat Source Natural Gas
Laundry Dryer In Unit, Washer In Unit
Exterior
Exterior Feature Balcony
Parking Features Garage - Rear Entry, Additional Storage Area, Garage Door Opener, Inside Access
Garage Spaces 2.0
Utilities Available Cable TV Available
Amenities Available Community Center, Exercise Room, Fitness Center, Gated Community, Party Room, Pool - Indoor, Pool - Outdoor, Recreational Center, Tot Lots/Playground, Billiard Room, Club House, Common Grounds
Water Access N
Accessibility None
Porch Balcony
Attached Garage 2
Total Parking Spaces 2
Garage Y
Building
Story 2
Foundation Slab
Above Ground Finished SqFt 1540
Sewer Public Sewer
Water Public
Architectural Style Traditional
Level or Stories 2
Additional Building Above Grade, Below Grade
New Construction N
Schools
School District Prince William County Public Schools
Others
Pets Allowed Y
HOA Fee Include Common Area Maintenance,Ext Bldg Maint,Insurance,Lawn Care Front,Pool(s),Recreation Facility,Reserve Funds,Road Maintenance,Sauna,Snow Removal,Trash,Water
Senior Community No
Tax ID 8391-04-4202.01
Ownership Condominium
SqFt Source 1540
Security Features 24 hour security,Monitored,Security Gate
Acceptable Financing Cash, Conventional, FHA, VA
Listing Terms Cash, Conventional, FHA, VA
Financing Cash,Conventional,FHA,VA
Special Listing Condition Standard
Pets Allowed No Pet Restrictions
Virtual Tour https://homes.amazinglistingphotos.com/2531-Eastbourne-Dr/idx


"My job is to find and attract mastery-based agents to the office, protect the culture, and make sure everyone is happy! "
janis@settledownphiladelphia.com
444 N 4th St, Philadelphia, PA, 19123, United States







