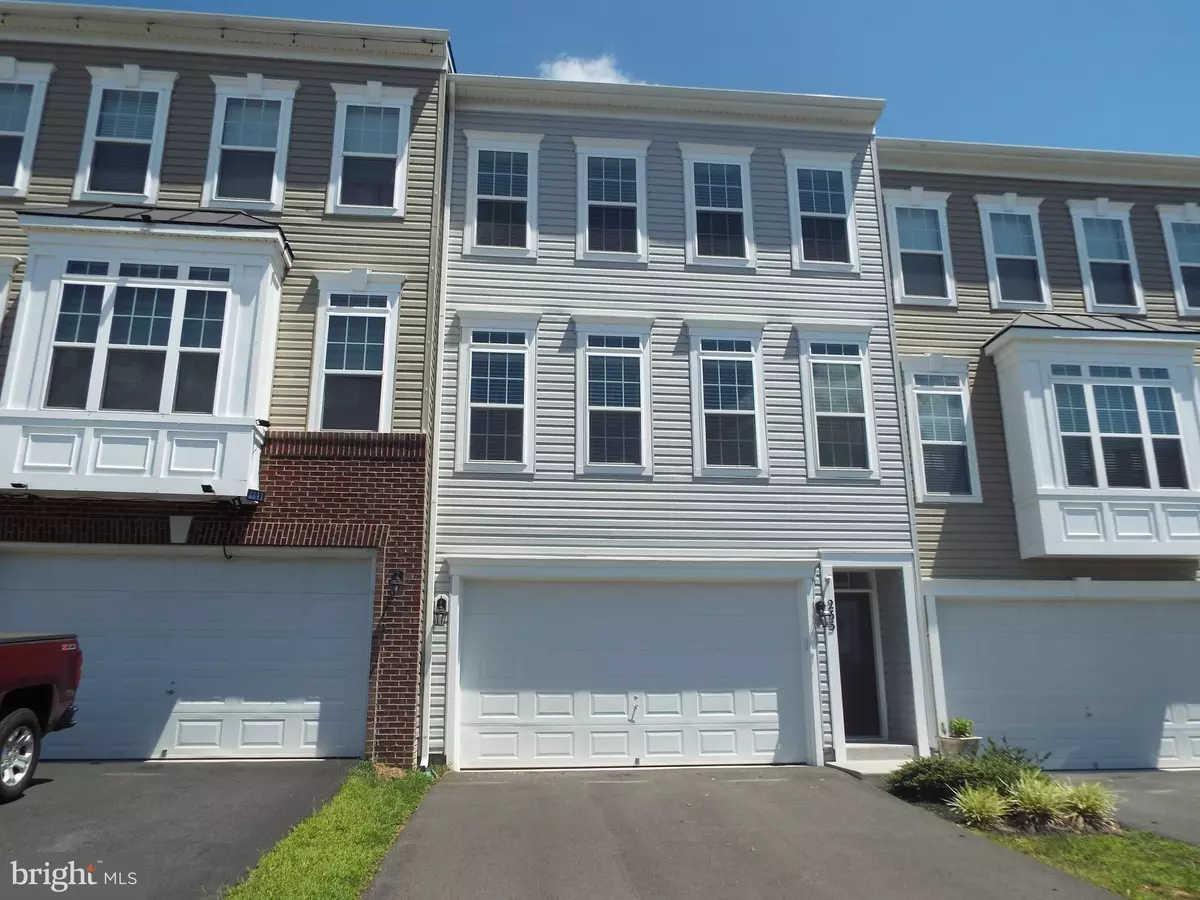
3 Beds
3 Baths
2,118 SqFt
3 Beds
3 Baths
2,118 SqFt
Key Details
Property Type Townhouse
Sub Type Interior Row/Townhouse
Listing Status Active
Purchase Type For Rent
Square Footage 2,118 sqft
Subdivision Mayfair
MLS Listing ID VALO2107008
Style Other
Bedrooms 3
Full Baths 2
Half Baths 1
Abv Grd Liv Area 2,118
Year Built 2019
Lot Size 2,614 Sqft
Acres 0.06
Property Sub-Type Interior Row/Townhouse
Source BRIGHT
Property Description
Fast turnaround *MUST APPLY ONLINE - SEE DOCUMENTS FOR INSTRUCTIONS * Professionally Managed by Real Property Management PROS $0 Security Deposit Option for Qualified Residents! See the resident brochure or property manager's website for more details. ------------------------------------------------------- Resident Benefits Package is required with ALL lease agreements managed by Real Property Management Pros. The Real Property Management Pros Resident Benefits Package (RBP) delivers savings and convenient, professional services that make taking care of your home second nature. By applying, Applicant agrees to be enrolled and to pay the applicable cost of $45.95/month. Your RBP may include, subject to property mechanicals or other limitations: - Renters Insurance that meets all lease requirements from an A-rated carrier - HVAC air filter delivery directly to your door approximately every 90 days. - Move-in concierge service: one call to set up your utility services, cable, and internet services - A resident rewards program that helps you earn rewards for paying your rent on time. - Credit building to help boost your credit score with timely rent payments. - $1M Identity Protection for all adult leaseholders - 24/7 online maintenance reporting - Home buying assistance for when the time is right to buy your “forever” home. - Online portal: Access to your account, documents, communication, and payment options. - Vetted vendor network: we find technicians who are reputable, licensed and insured. NOTE: The total monthly cost of the Resident Benefits Package is all-inclusive, and no discounts will be given if any element of the package is unavailable due to a lack of HVAC or another limitation at a specific property. See the resident brochure or property manager's website for more details. Pet-Friendly Pet Policy: This home is pet-friendly and will accept a maximum of 2 pets that are at least 1 year old on a case-by-case basis. You must complete an online pet profile and pay a non-refundable pet application fee of $20 for the 1st pet and $15 for the 2nd pet. If your pet is approved, you will pay a non-refundable pet fee of $350 per pet plus a monthly pet administration fee of $30 per pet. Real Property Management Pros does accept assistance animals per state and federal guidelines. If you have an assistance animal, you must still need to complete an online animal profile. There is no application fee for this process.
Location
State VA
County Loudoun
Zoning PV:PD8
Rooms
Basement Walkout Level, Unfinished
Interior
Interior Features Ceiling Fan(s), Carpet, Combination Dining/Living, Combination Kitchen/Dining, Crown Moldings, Family Room Off Kitchen, Floor Plan - Open, Kitchen - Gourmet, Kitchen - Island, Walk-in Closet(s), Wood Floors
Hot Water Electric
Heating Heat Pump(s), Programmable Thermostat
Cooling Central A/C, Ceiling Fan(s)
Flooring Carpet, Engineered Wood
Equipment Built-In Microwave, Dishwasher, Disposal, Dryer, Dryer - Front Loading, Washer, Washer - Front Loading, Washer/Dryer Stacked, Refrigerator, Stainless Steel Appliances, Stove
Fireplace N
Appliance Built-In Microwave, Dishwasher, Disposal, Dryer, Dryer - Front Loading, Washer, Washer - Front Loading, Washer/Dryer Stacked, Refrigerator, Stainless Steel Appliances, Stove
Heat Source Electric
Exterior
Parking Features Garage - Front Entry, Inside Access, Garage Door Opener
Garage Spaces 2.0
Utilities Available Cable TV, Electric Available, Natural Gas Available
Amenities Available Basketball Courts, Common Grounds, Jog/Walk Path, Tot Lots/Playground, Picnic Area
Water Access N
Accessibility None
Attached Garage 2
Total Parking Spaces 2
Garage Y
Building
Story 3
Foundation Slab
Above Ground Finished SqFt 2118
Sewer Public Sewer
Water Public
Architectural Style Other
Level or Stories 3
Additional Building Above Grade, Below Grade
New Construction N
Schools
Elementary Schools Mountain View
Middle Schools Harmony
High Schools Woodgrove
School District Loudoun County Public Schools
Others
Pets Allowed Y
HOA Fee Include Common Area Maintenance,Insurance,Management,Reserve Funds,Snow Removal
Senior Community No
Tax ID 487366052000
Ownership Other
SqFt Source 2118
Pets Allowed Case by Case Basis


"My job is to find and attract mastery-based agents to the office, protect the culture, and make sure everyone is happy! "
janis@settledownphiladelphia.com
444 N 4th St, Philadelphia, PA, 19123, United States







