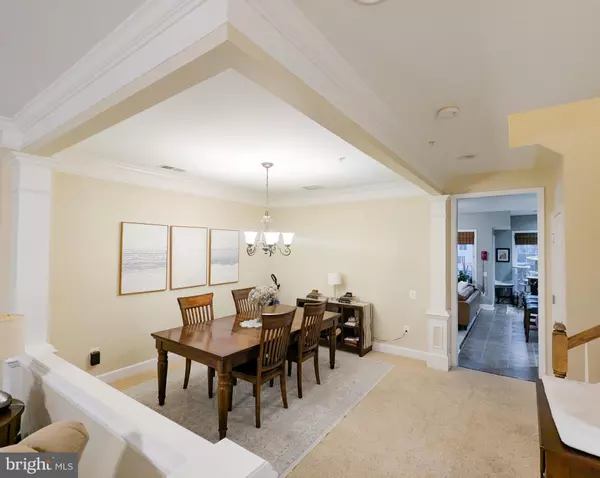
3 Beds
3 Baths
2,153 SqFt
3 Beds
3 Baths
2,153 SqFt
Key Details
Property Type Condo
Sub Type Condo/Co-op
Listing Status Active
Purchase Type For Sale
Square Footage 2,153 sqft
Price per Sqft $229
Subdivision Potomac Club
MLS Listing ID VAPW2105344
Style Traditional,Colonial
Bedrooms 3
Full Baths 2
Half Baths 1
Condo Fees $236/mo
HOA Fees $166/mo
HOA Y/N Y
Abv Grd Liv Area 2,153
Year Built 2007
Annual Tax Amount $4,409
Tax Year 2022
Property Sub-Type Condo/Co-op
Source BRIGHT
Property Description
The bright and airy living room features a ceiling fan and abundant natural light, while the spacious dining room boasts crown molding and plenty of room for entertaining. The open-concept kitchen is a chef's dream, with 42-inch executive cabinets, stainless steel appliances, granite countertops, stylish backsplash, a pantry, and a cozy eat-in area. The adjoining family room opens to a private balcony—perfect for relaxing or enjoying morning coffee.
Upstairs, the primary suite offers a large bedroom with lovely community views and a spa-like bath featuring ceramic tile, a soaking tub, separate shower, and dual sinks. Two additional generously sized bedrooms, a convenient laundry area, and abundant natural light complete the upper level. Additional highlights include updated lighting throughout and an attached one-car garage.
Enjoy all the amenities Potomac Club has to offer: indoor and outdoor pools, a community fitness center, clubhouse, and more. Unbeatable location close to shopping, dining, Potomac Mills Mall, and I-95 for easy commuting. Washer and dryer included; dryer conveys as-is.
Don't miss this one—schedule your showing today!
Location
State VA
County Prince William
Zoning R16
Interior
Interior Features Ceiling Fan(s), Air Filter System
Hot Water Electric
Heating Hot Water & Baseboard - Electric
Cooling Central A/C, Ceiling Fan(s)
Flooring Tile/Brick, Carpet
Fireplaces Number 1
Fireplaces Type Screen
Inclusions Microwave, Ceiling Fan, Clothes Dryer (As Is), Washer, Dishwasher, Disposer, Fireplace, Garage Opener with Remote, Refrigerator w/ ice maker Stove or Range
Equipment Built-In Microwave, Dryer, Washer, Cooktop, Dishwasher, Disposal, Refrigerator, Icemaker, Stove
Fireplace Y
Appliance Built-In Microwave, Dryer, Washer, Cooktop, Dishwasher, Disposal, Refrigerator, Icemaker, Stove
Heat Source Electric
Exterior
Parking Features Garage Door Opener
Garage Spaces 1.0
Amenities Available Club House, Swimming Pool, Pool - Outdoor, Pool - Indoor, Basketball Courts, Fitness Center, Sauna, Party Room, Common Grounds, Community Center, Gated Community, Meeting Room, Recreational Center, Tot Lots/Playground
Water Access N
Accessibility None
Attached Garage 1
Total Parking Spaces 1
Garage Y
Building
Story 3
Foundation Other
Above Ground Finished SqFt 2153
Sewer Public Septic, Community Septic Tank
Water Public
Architectural Style Traditional, Colonial
Level or Stories 3
Additional Building Above Grade, Below Grade
New Construction N
Schools
Elementary Schools Marumsco Hills
Middle Schools Rippon
High Schools Freedom
School District Prince William County Public Schools
Others
Pets Allowed N
HOA Fee Include Common Area Maintenance,Ext Bldg Maint,Insurance,Lawn Care Front,Pool(s),Recreation Facility,Reserve Funds,Security Gate,Snow Removal,Trash
Senior Community No
Tax ID 8391-05-9921.02
Ownership Condominium
SqFt Source 2153
Horse Property N
Special Listing Condition Standard


"My job is to find and attract mastery-based agents to the office, protect the culture, and make sure everyone is happy! "
janis@settledownphiladelphia.com
444 N 4th St, Philadelphia, PA, 19123, United States







