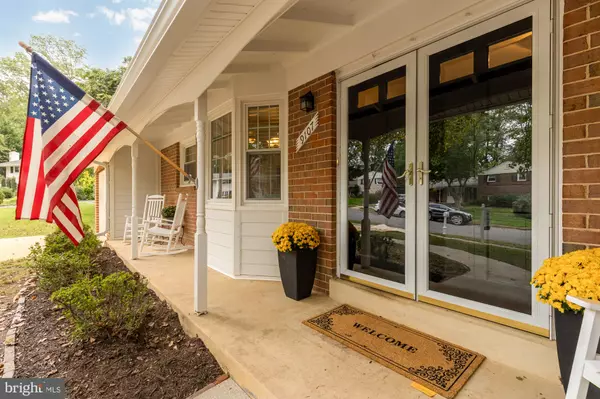
5 Beds
4 Baths
2,925 SqFt
5 Beds
4 Baths
2,925 SqFt
Key Details
Property Type Single Family Home
Sub Type Detached
Listing Status Active
Purchase Type For Sale
Square Footage 2,925 sqft
Price per Sqft $282
Subdivision Orange Hunt Estates
MLS Listing ID VAFX2269016
Style Split Level
Bedrooms 5
Full Baths 3
Half Baths 1
HOA Y/N N
Abv Grd Liv Area 2,349
Year Built 1970
Annual Tax Amount $9,089
Tax Year 2025
Lot Size 0.256 Acres
Acres 0.26
Property Sub-Type Detached
Source BRIGHT
Property Description
Recent improvements include all new windows by Thompson Creek, new upgraded siding to top of the line Hardie Plank, all new gutters, a new AC system and water heater, a roof less than 10 years old, and a beautifully renovated kitchen completed in 2021. Bright and inviting, the floor plan provides space to gather, entertain, or work from home, with a seamless flow designed for modern living. The property balances privacy and convenience, on a cul-de-sac with a one-car garage and an expanded driveway pad that accommodates 3–4 cars off-street. The backyard is a true retreat with both a large deck and a lower deck—perfect for outdoor dining, entertaining, or simply unwinding.
Residents enjoy the best of community living, with Orange Hunt Elementary just a short stroll away, three local swim and tennis clubs, nearby parks, lakes, recreation centers, and public libraries. This home is also a commuter's dream—just minutes to I-395, I-495, Springfield Metro at Springfield Town Center, and the VRE. Direct routes connect you easily to the Pentagon, downtown Washington, D.C., and Fort Belvoir in as little as 20 minutes. Top-rated schools, nearby shopping, dining, and entertainment complete the picture. Warm and well-maintained, this home presents a rare opportunity to own an exceptional property in one of Northern Virginia's most desirable neighborhoods.
Location
State VA
County Fairfax
Zoning 121
Rooms
Basement Fully Finished
Main Level Bedrooms 1
Interior
Interior Features Wood Floors, Upgraded Countertops, Recessed Lighting, Kitchen - Gourmet
Hot Water Natural Gas
Heating Forced Air
Cooling Central A/C
Flooring Wood
Fireplaces Number 1
Equipment Stainless Steel Appliances
Fireplace Y
Window Features Double Pane,Energy Efficient
Appliance Stainless Steel Appliances
Heat Source Electric
Exterior
Parking Features Garage - Front Entry
Garage Spaces 2.0
Water Access N
Accessibility None
Attached Garage 1
Total Parking Spaces 2
Garage Y
Building
Story 4
Foundation Other
Sewer Public Sewer
Water Public
Architectural Style Split Level
Level or Stories 4
Additional Building Above Grade, Below Grade
New Construction N
Schools
Elementary Schools Orange Hunt
School District Fairfax County Public Schools
Others
Senior Community No
Tax ID 0882 04 0462
Ownership Fee Simple
SqFt Source 2925
Acceptable Financing Cash, Conventional, FHA, VA
Listing Terms Cash, Conventional, FHA, VA
Financing Cash,Conventional,FHA,VA
Special Listing Condition Standard


"My job is to find and attract mastery-based agents to the office, protect the culture, and make sure everyone is happy! "
janis@settledownphiladelphia.com
444 N 4th St, Philadelphia, PA, 19123, United States







