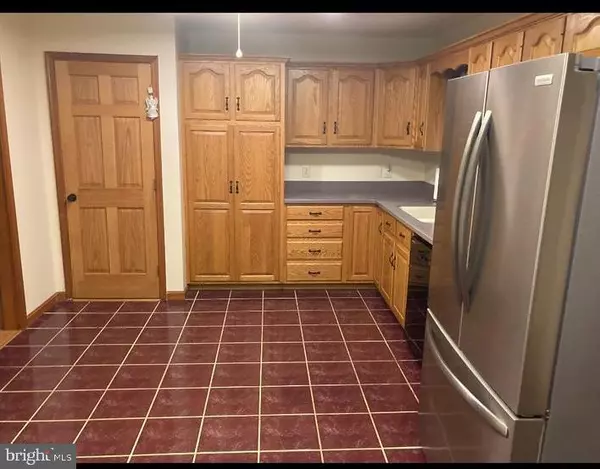
3 Beds
2 Baths
2,970 SqFt
3 Beds
2 Baths
2,970 SqFt
Key Details
Property Type Single Family Home
Sub Type Detached
Listing Status Active
Purchase Type For Rent
Square Footage 2,970 sqft
Subdivision Felton
MLS Listing ID DEKT2041122
Style Split Level
Bedrooms 3
Full Baths 2
HOA Y/N N
Abv Grd Liv Area 2,442
Year Built 1978
Lot Size 1.040 Acres
Acres 1.04
Lot Dimensions 1.00 x 0.00
Property Sub-Type Detached
Source BRIGHT
Property Description
The chef's kitchen, a culinary masterpiece, is adorned with bespoke oak cabinetry, including a pantry and pull-out shelves for both aesthetic appeal and practicality. Its luxurious tiled flooring is the complement to a suite of appliances, including a premium Jen-Air cooktop, dual wall ovens, trash compactor, microwave and a brand-new refrigerator—an ideal setting for the discerning epicurean or gracious host.
The formal dining room, with its gleaming hardwood floors, offers a refined space for both intimate dinners and lavish gatherings. It is thoughtfully designed with sliding doors leading to the elegant rear deck, extending the home's entertaining potential. The expansive family room, with its inviting atmosphere, is further elevated by the rustic allure of a central woodstove, creating a cozy haven for relaxed evenings. The family room also boasts sliding doors opening to the rear patio, seamlessly blending indoor and outdoor living.
Step outside to your private sanctuary—an idyllic backyard retreat featuring an expansive deck, a tranquil patio, and a gracefully paved driveway that leads to an oversized two-car garage, providing abundant storage and convenience. Here, the essence of country living is thoughtfully fused with modern luxury, creating a truly unparalleled environment.
Location
State DE
County Kent
Area Lake Forest (30804)
Zoning AC
Rooms
Other Rooms Living Room, Primary Bedroom, Bedroom 2, Kitchen, Family Room, Bedroom 1, Other
Basement Partial, Outside Entrance, Fully Finished
Interior
Interior Features Stove - Wood
Hot Water Electric
Heating Forced Air
Cooling Central A/C
Flooring Wood, Fully Carpeted, Vinyl, Tile/Brick
Inclusions Rent includes lawn care
Equipment Oven - Double, Dishwasher
Fireplace N
Appliance Oven - Double, Dishwasher
Heat Source Geo-thermal
Laundry Basement
Exterior
Parking Features Inside Access, Oversized
Garage Spaces 2.0
Water Access N
Roof Type Shingle
Accessibility None
Attached Garage 2
Total Parking Spaces 2
Garage Y
Building
Lot Description Front Yard, Rear Yard, SideYard(s)
Story 2
Foundation Brick/Mortar
Above Ground Finished SqFt 2442
Sewer On Site Septic
Water Well
Architectural Style Split Level
Level or Stories 2
Additional Building Above Grade, Below Grade
New Construction N
Schools
School District Lake Forest
Others
Pets Allowed N
Senior Community No
Tax ID SM-00-13000-02-6300-000
Ownership Other
SqFt Source 2970
Horse Property N


"My job is to find and attract mastery-based agents to the office, protect the culture, and make sure everyone is happy! "
janis@settledownphiladelphia.com
444 N 4th St, Philadelphia, PA, 19123, United States







