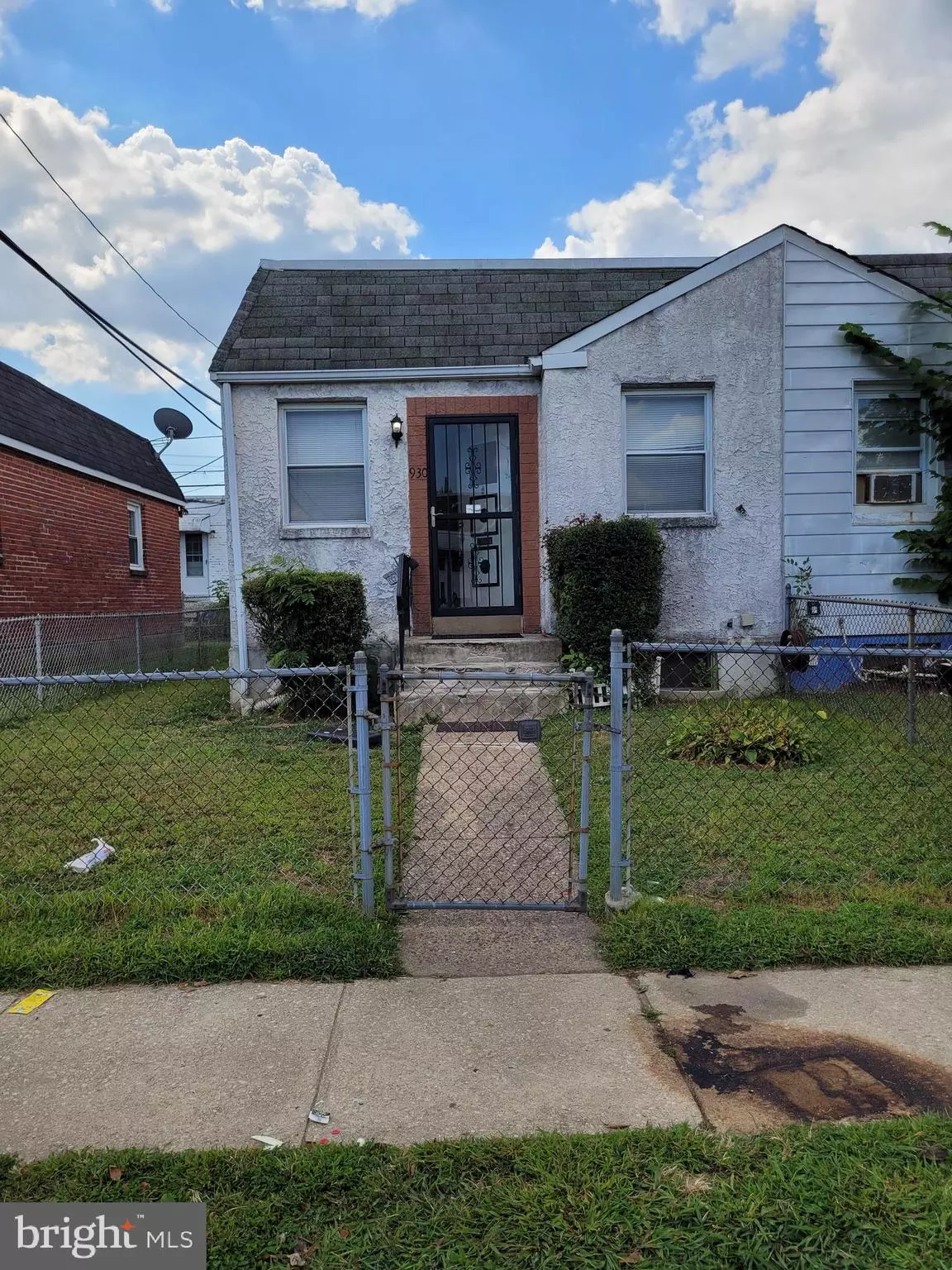
2 Beds
1 Bath
655 SqFt
2 Beds
1 Bath
655 SqFt
Key Details
Property Type Townhouse
Sub Type End of Row/Townhouse
Listing Status Active
Purchase Type For Sale
Square Footage 655 sqft
Price per Sqft $175
Subdivision Lincoln Park
MLS Listing ID PADE2099906
Style Ranch/Rambler
Bedrooms 2
Full Baths 1
HOA Y/N N
Abv Grd Liv Area 655
Year Built 1950
Annual Tax Amount $2,374
Tax Year 2025
Lot Size 1,742 Sqft
Acres 0.04
Lot Dimensions 24.00 x 70.00
Property Sub-Type End of Row/Townhouse
Source BRIGHT
Property Description
Location
State PA
County Delaware
Area Darby Twp (10415)
Zoning RESIDENTIAL
Rooms
Other Rooms Living Room, Bedroom 2, Kitchen, Basement, Bedroom 1, Full Bath
Basement Full, Space For Rooms, Interior Access, Daylight, Partial, Windows
Main Level Bedrooms 2
Interior
Interior Features Ceiling Fan(s), Floor Plan - Traditional, Primary Bath(s), Kitchen - Eat-In, Bathroom - Tub Shower, Entry Level Bedroom
Hot Water Natural Gas
Heating Forced Air
Cooling None
Flooring Laminated, Hardwood
Inclusions Washer & Refrigerator in as is condition.
Equipment Refrigerator, Oven/Range - Gas, Washer, Water Heater
Fireplace N
Appliance Refrigerator, Oven/Range - Gas, Washer, Water Heater
Heat Source Natural Gas
Laundry Basement, Lower Floor, Washer In Unit
Exterior
Fence Fully, Chain Link
Water Access N
Roof Type Shingle,Flat
Accessibility None
Garage N
Building
Story 1
Foundation Concrete Perimeter
Above Ground Finished SqFt 655
Sewer Public Sewer
Water Public
Architectural Style Ranch/Rambler
Level or Stories 1
Additional Building Above Grade, Below Grade
New Construction N
Schools
High Schools Academy Park
School District Southeast Delco
Others
Senior Community No
Tax ID 15-00-02776-00
Ownership Fee Simple
SqFt Source 655
Acceptable Financing Cash, Conventional
Listing Terms Cash, Conventional
Financing Cash,Conventional
Special Listing Condition Standard


"My job is to find and attract mastery-based agents to the office, protect the culture, and make sure everyone is happy! "
janis@settledownphiladelphia.com
444 N 4th St, Philadelphia, PA, 19123, United States







