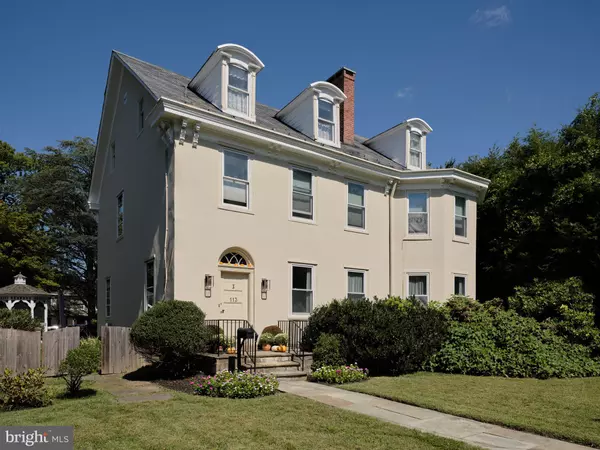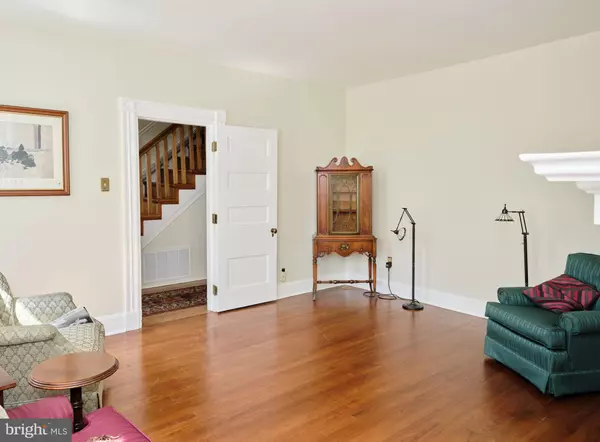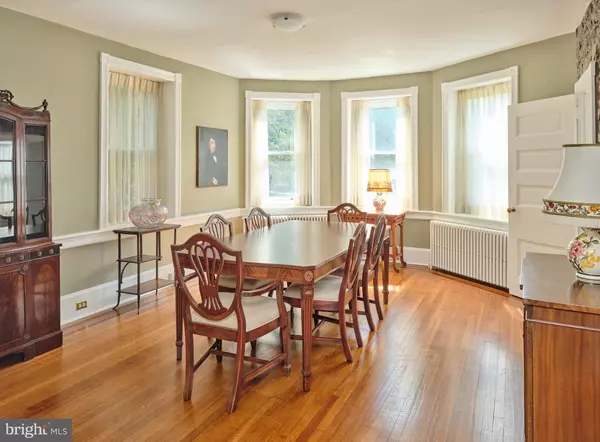
4 Beds
3 Baths
3,504 SqFt
4 Beds
3 Baths
3,504 SqFt
Open House
Sat Nov 01, 11:00am - 1:00pm
Sun Nov 02, 1:00pm - 3:00pm
Key Details
Property Type Single Family Home
Sub Type Detached
Listing Status Active
Purchase Type For Sale
Square Footage 3,504 sqft
Price per Sqft $428
MLS Listing ID PABU2102114
Style Federal
Bedrooms 4
Full Baths 2
Half Baths 1
HOA Y/N N
Abv Grd Liv Area 3,504
Year Built 1834
Available Date 2025-09-22
Annual Tax Amount $11,383
Tax Year 2025
Lot Size 0.252 Acres
Acres 0.25
Lot Dimensions 60.00 x 183.00
Property Sub-Type Detached
Source BRIGHT
Property Description
The view of the house from Penn Street gives the impression that the house does not have a driveway or off-street parking. A special feature of the house is the fact that it fronts on two streets - Penn Street and Mercer Street. The Mercer Street entrance features a very large parking area as well as a large 2 car garage/barn with second level storage. Entry to the rear yard is through the gated fence where a brick walkway leads you to the spacious patio and screed gazebo as well as kitchen and family room entrances. Ideally located within walking distance of all that Newtown Borough has to offer as well as 3 blocks to Septa Bus Line, 5 miles to rail station, and 2 miles to 95/295,
Location
State PA
County Bucks
Area Newtown Boro (10128)
Zoning BR3
Direction South
Rooms
Other Rooms Living Room, Dining Room, Primary Bedroom, Bedroom 2, Bedroom 3, Bedroom 4, Kitchen, Family Room, Laundry, Full Bath, Half Bath
Basement Full, Unfinished
Interior
Interior Features Additional Stairway, Attic, Breakfast Area, Built-Ins, Chair Railings, Floor Plan - Traditional, Formal/Separate Dining Room, Kitchen - Eat-In, Kitchen - Gourmet, Kitchen - Island, Kitchen - Table Space, Skylight(s), Upgraded Countertops, Wood Floors
Hot Water Natural Gas
Heating Radiant
Cooling Central A/C
Flooring Carpet, Hardwood, Heated, Solid Hardwood
Fireplaces Number 2
Fireplaces Type Stone, Non-Functioning, Gas/Propane
Inclusions Basement Refrigerator, basement freezer.
Equipment Built-In Microwave, Cooktop, Dishwasher, Disposal, Oven - Wall, Range Hood, Refrigerator, Stainless Steel Appliances
Fireplace Y
Window Features Double Hung,Atrium,Skylights,Wood Frame
Appliance Built-In Microwave, Cooktop, Dishwasher, Disposal, Oven - Wall, Range Hood, Refrigerator, Stainless Steel Appliances
Heat Source Natural Gas
Laundry Main Floor
Exterior
Exterior Feature Brick, Patio(s), Porch(es), Screened
Parking Features Additional Storage Area, Garage - Rear Entry
Garage Spaces 7.0
Fence Wood, Privacy, Board, Wrought Iron
Water Access N
Accessibility Chairlift
Porch Brick, Patio(s), Porch(es), Screened
Total Parking Spaces 7
Garage Y
Building
Lot Description Front Yard, Level, Rear Yard
Story 3
Foundation Stone
Above Ground Finished SqFt 3504
Sewer Public Sewer
Water Public
Architectural Style Federal
Level or Stories 3
Additional Building Above Grade, Below Grade
Structure Type Plaster Walls,Cathedral Ceilings,Dry Wall
New Construction N
Schools
Elementary Schools Goodnoe
Middle Schools Cr-Newtown
High Schools Council Rock High School North
School District Council Rock
Others
Pets Allowed Y
Senior Community No
Tax ID 28-002-105
Ownership Fee Simple
SqFt Source 3504
Special Listing Condition Standard
Pets Allowed No Pet Restrictions


"My job is to find and attract mastery-based agents to the office, protect the culture, and make sure everyone is happy! "
janis@settledownphiladelphia.com
444 N 4th St, Philadelphia, PA, 19123, United States







