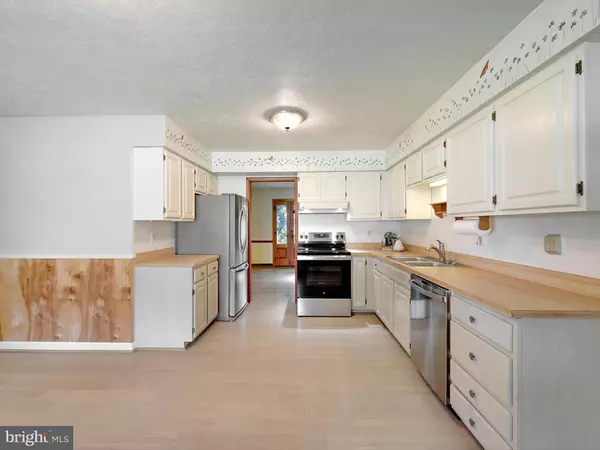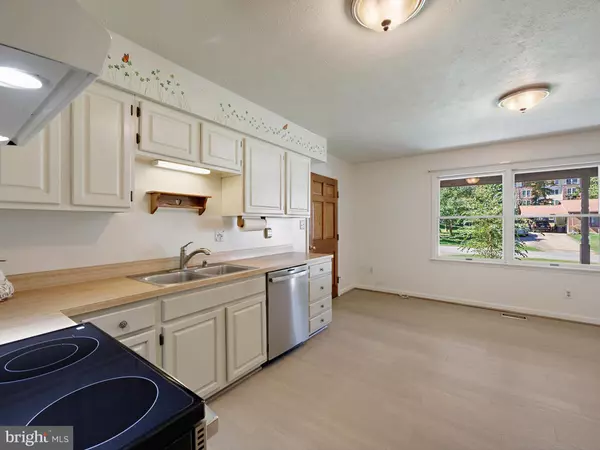
3 Beds
3 Baths
3,580 SqFt
3 Beds
3 Baths
3,580 SqFt
Key Details
Property Type Single Family Home
Sub Type Detached
Listing Status Active
Purchase Type For Sale
Square Footage 3,580 sqft
Price per Sqft $188
Subdivision Glendale Facchin
MLS Listing ID MDPG2149486
Style Split Level
Bedrooms 3
Full Baths 2
Half Baths 1
HOA Y/N N
Abv Grd Liv Area 2,644
Year Built 1981
Annual Tax Amount $7,212
Tax Year 2024
Lot Size 0.461 Acres
Acres 0.46
Property Sub-Type Detached
Source BRIGHT
Property Description
Inside, you'll find three large bedrooms, 2.5 baths, upgraded flooring, a light-filled kitchen with breakfast room, and separate dining and living rooms. The lower level offers a rec room with a wood-burning fireplace, game room, half bath, laundry, utility space, storage, and backyard access.
Roof and siding replaced in 2016.
What truly sets this one apart: a 26′×28′ attached garage with 10′ doors, paneled insulated walls, and two attic access points with decked storage — plus a 40′×28′ detached garage with oversized bays, workshop space, in-wall gas heat, attic storage, and a front concrete pad. Additional outbuildings include a 12′×18′ run-in shed, 8′×12′ greenhouse, and a 36′×12′ lean-to with bluestone flooring — plus an outdoor play area.
The backyard is fully fenced, level, and bordered by tree-lined views. No HOA. Plenty of room to build, store, create, or tinker — both indoors and out.
Location
State MD
County Prince Georges
Zoning RR
Rooms
Basement Connecting Stairway, Improved, Outside Entrance, Interior Access, Rear Entrance, Rough Bath Plumb, Space For Rooms, Walkout Stairs, Windows, Other
Interior
Interior Features Bathroom - Tub Shower, Breakfast Area, Carpet, Chair Railings, Floor Plan - Traditional, Kitchen - Country, Primary Bath(s), Recessed Lighting, Wood Floors, Window Treatments, Attic
Hot Water Natural Gas
Heating Forced Air
Cooling Central A/C
Flooring Carpet, Hardwood, Vinyl
Fireplaces Number 1
Fireplaces Type Brick, Mantel(s), Other
Equipment Dishwasher, Disposal, Dryer, Icemaker, Refrigerator, Oven/Range - Electric, Washer, Water Heater
Fireplace Y
Window Features Double Pane,Screens
Appliance Dishwasher, Disposal, Dryer, Icemaker, Refrigerator, Oven/Range - Electric, Washer, Water Heater
Heat Source Natural Gas
Laundry Has Laundry, Lower Floor
Exterior
Exterior Feature Deck(s), Porch(es), Patio(s)
Parking Features Garage - Front Entry, Garage Door Opener, Additional Storage Area, Inside Access, Oversized, Other
Garage Spaces 10.0
Carport Spaces 2
Fence Fully, Wood
Water Access N
View Trees/Woods
Roof Type Architectural Shingle,Asphalt
Accessibility None
Porch Deck(s), Porch(es), Patio(s)
Attached Garage 2
Total Parking Spaces 10
Garage Y
Building
Lot Description No Thru Street
Story 3
Foundation Slab, Block
Above Ground Finished SqFt 2644
Sewer Public Sewer
Water Public
Architectural Style Split Level
Level or Stories 3
Additional Building Above Grade, Below Grade
Structure Type Dry Wall
New Construction N
Schools
School District Prince George'S County Public Schools
Others
Senior Community No
Tax ID 17141699388
Ownership Fee Simple
SqFt Source 3580
Security Features Monitored
Special Listing Condition Standard
Virtual Tour https://visithome.ai/YDuKjkiPHyovueRLRHXSbS?mu=ft&t=1754569286


"My job is to find and attract mastery-based agents to the office, protect the culture, and make sure everyone is happy! "
janis@settledownphiladelphia.com
444 N 4th St, Philadelphia, PA, 19123, United States







