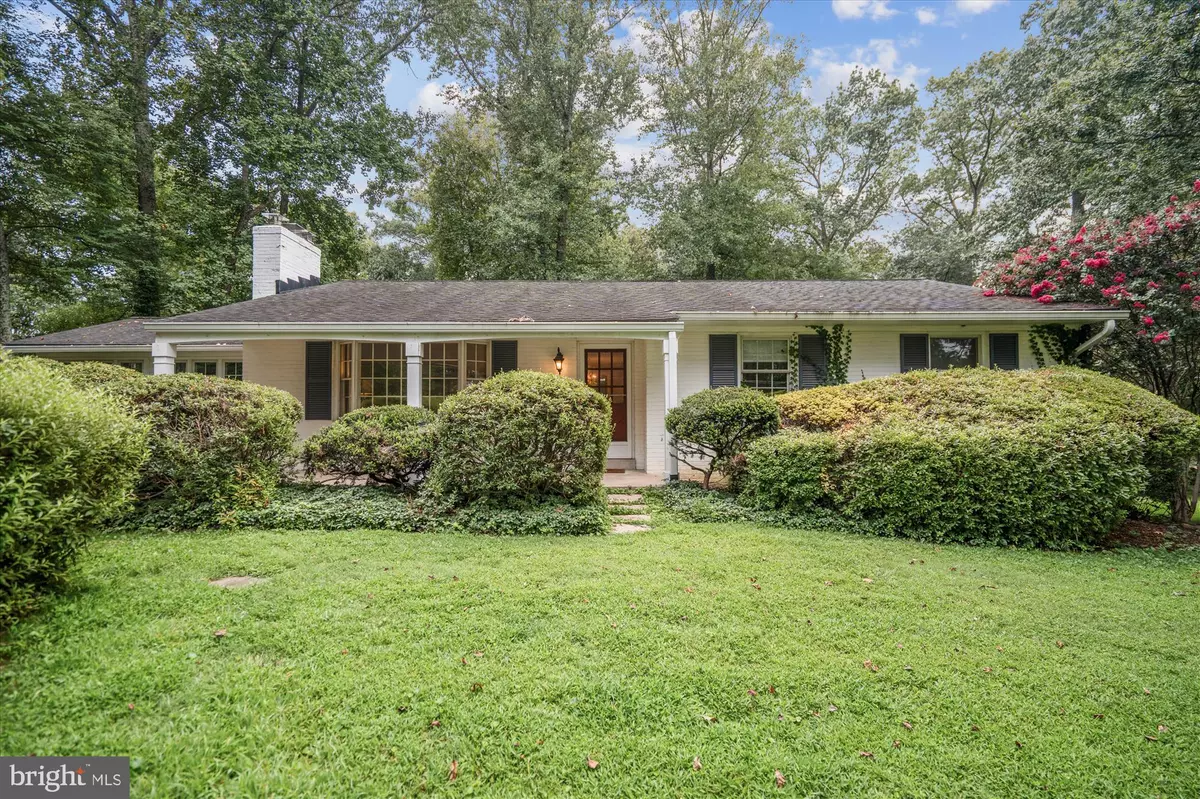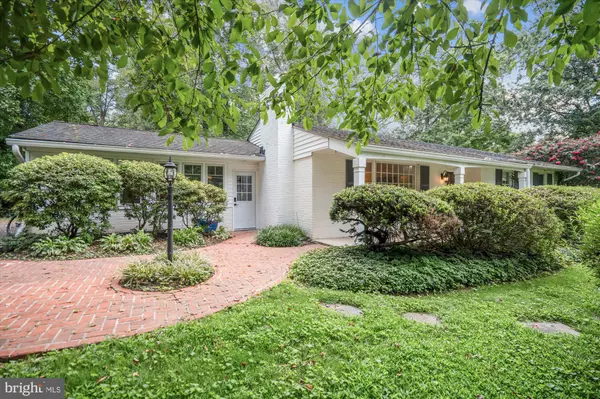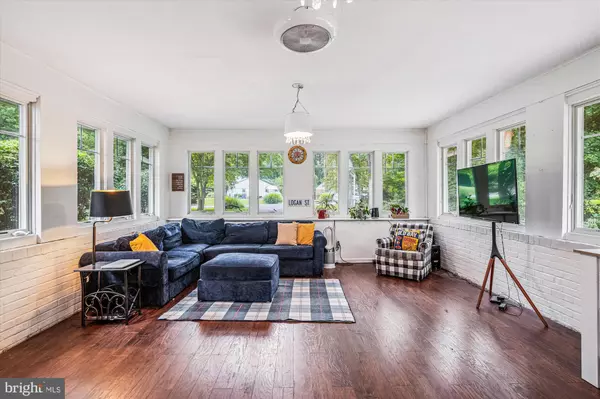
4 Beds
3 Baths
2,371 SqFt
4 Beds
3 Baths
2,371 SqFt
Open House
Sat Oct 25, 12:00pm - 2:00pm
Key Details
Property Type Single Family Home
Sub Type Detached
Listing Status Active
Purchase Type For Sale
Square Footage 2,371 sqft
Price per Sqft $276
Subdivision Granby Woods
MLS Listing ID MDMC2193426
Style Ranch/Rambler
Bedrooms 4
Full Baths 2
Half Baths 1
HOA Y/N N
Abv Grd Liv Area 1,713
Year Built 1962
Available Date 2025-08-15
Annual Tax Amount $6,472
Tax Year 2024
Lot Size 0.607 Acres
Acres 0.61
Property Sub-Type Detached
Source BRIGHT
Property Description
Downstairs, the finished lower level offers a large great room with tile flooring, built-ins, and a second fireplace—perfect for game nights or quiet relaxation. The 4th bedroom with egress window and convenient half bath add flexibility for guests or a home office. Recent updates include a new water heater (2024), gutter guards, and ample storage throughout.
Outdoors, enjoy a spacious deck overlooking mature trees and open lawn, ideal for gatherings or morning coffee. The property's location shines—just 1.4 mi to Agricultural History Farm Park's scenic trails, 2.3 mi to Lone Oak Brewing for local craft flavor, and 5.8 mi to Shady Grove Metro for easy DC access. Quick routes to ICC (200) and I-270 connect you to Rockville, Gaithersburg, and beyond. Served by Montgomery County Public Schools (Sequoyah ES 1.8 mi • Redland MS 1.9 mi • Magruder HS 2.3 mi). A move-in-ready home that perfectly balances space, light, and location.
Extras include: new water heater (2024), gutter guards, deck and ample storage. Minutes to trails, Ag Farm Park, Metro, ICC & 270!
Location
State MD
County Montgomery
Zoning RE1
Rooms
Basement Full, Walkout Level
Main Level Bedrooms 3
Interior
Hot Water Electric
Heating Hot Water
Cooling Central A/C
Fireplaces Number 2
Fireplace Y
Heat Source Electric
Laundry Basement
Exterior
Garage Spaces 8.0
Water Access N
Accessibility Other
Total Parking Spaces 8
Garage N
Building
Story 2
Foundation Block
Above Ground Finished SqFt 1713
Sewer Private Septic Tank
Water Well
Architectural Style Ranch/Rambler
Level or Stories 2
Additional Building Above Grade, Below Grade
New Construction N
Schools
School District Montgomery County Public Schools
Others
Senior Community No
Tax ID 160800735184
Ownership Fee Simple
SqFt Source 2371
Special Listing Condition Standard
Virtual Tour https://mls.TruPlace.com/property/40/138513/


"My job is to find and attract mastery-based agents to the office, protect the culture, and make sure everyone is happy! "
janis@settledownphiladelphia.com
444 N 4th St, Philadelphia, PA, 19123, United States







