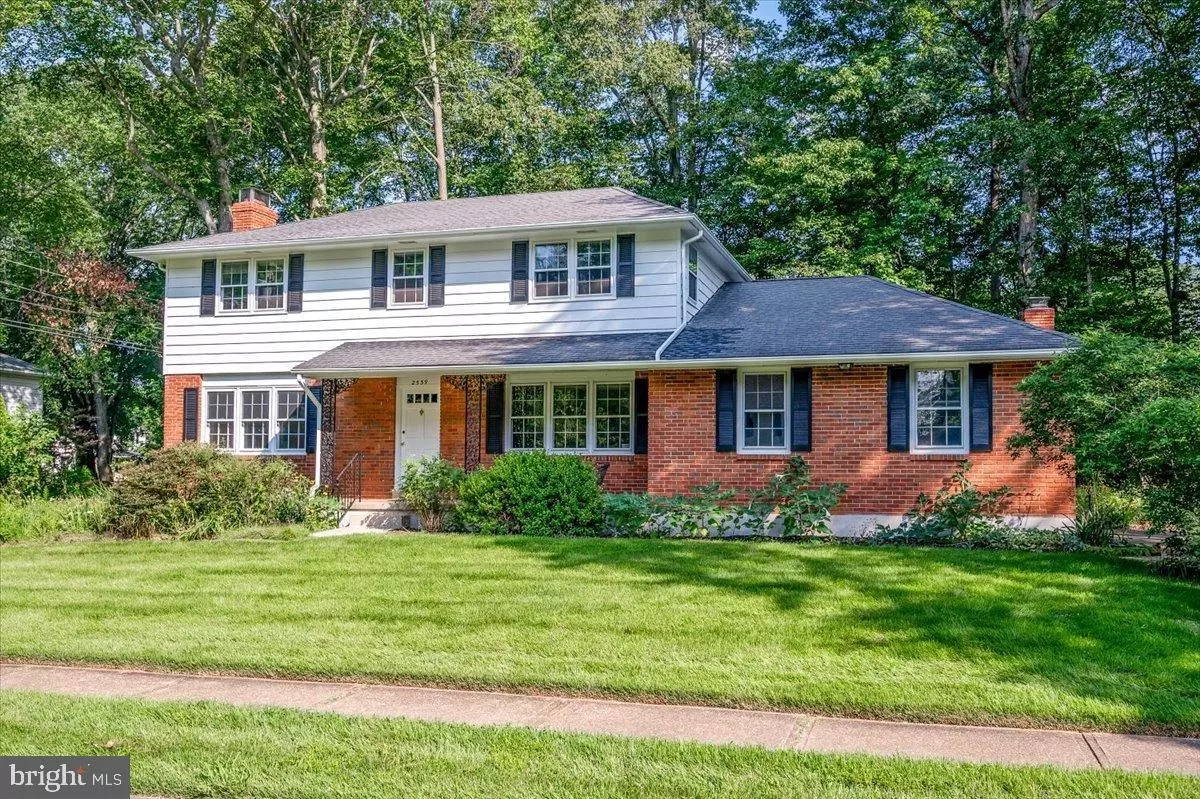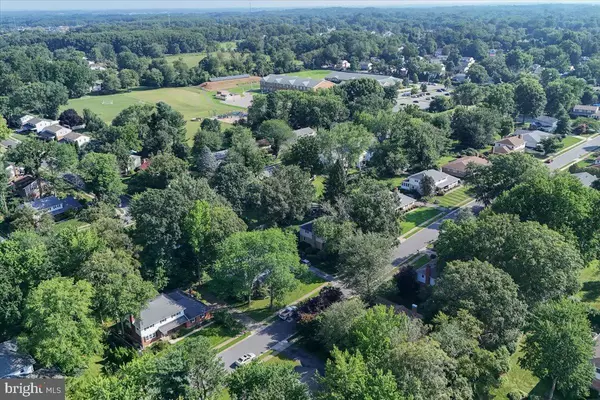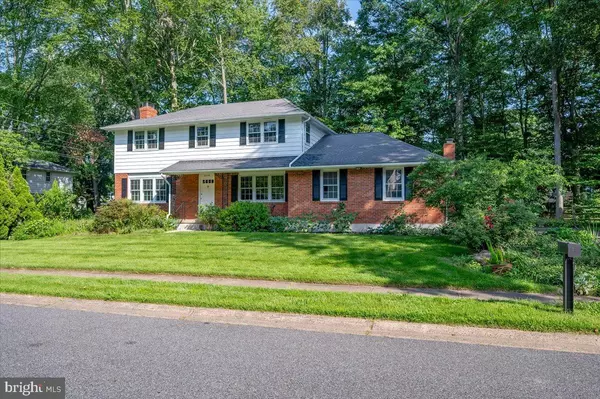4 Beds
3 Baths
2,625 SqFt
4 Beds
3 Baths
2,625 SqFt
OPEN HOUSE
Sat Aug 02, 1:00pm - 4:00pm
Key Details
Property Type Single Family Home
Sub Type Detached
Listing Status Active
Purchase Type For Sale
Square Footage 2,625 sqft
Price per Sqft $220
Subdivision Chalfonte
MLS Listing ID DENC2086914
Style Traditional,Colonial
Bedrooms 4
Full Baths 2
Half Baths 1
HOA Y/N N
Abv Grd Liv Area 2,625
Year Built 1968
Annual Tax Amount $4,206
Tax Year 2025
Lot Size 0.290 Acres
Acres 0.29
Property Sub-Type Detached
Source BRIGHT
Property Description
Location
State DE
County New Castle
Area Brandywine (30901)
Zoning NC10
Rooms
Other Rooms Living Room, Dining Room, Primary Bedroom, Bedroom 2, Bedroom 3, Bedroom 4, Kitchen, Family Room, Study, Bathroom 1, Bathroom 2, Hobby Room, Half Bath
Basement Unfinished
Interior
Interior Features Attic, Bathroom - Tub Shower, Family Room Off Kitchen, Floor Plan - Traditional, Formal/Separate Dining Room, Pantry, Primary Bath(s), Wood Floors
Hot Water Natural Gas
Heating Forced Air
Cooling Central A/C
Flooring Hardwood, Vinyl
Fireplaces Number 2
Inclusions All appliances in the home (all in as-is condition), 8-ft ladder, front porch furniture, lift in garage
Fireplace Y
Heat Source Natural Gas
Laundry Basement
Exterior
Parking Features Garage - Side Entry
Garage Spaces 5.0
View Y/N N
Water Access N
Roof Type Shingle
Accessibility Chairlift
Attached Garage 2
Total Parking Spaces 5
Garage Y
Private Pool N
Building
Story 2
Foundation Block
Sewer Public Sewer
Water Public
Architectural Style Traditional, Colonial
Level or Stories 2
Additional Building Above Grade, Below Grade
New Construction N
Schools
School District Brandywine
Others
Pets Allowed N
Senior Community No
Tax ID 06-031.00-247
Ownership Fee Simple
SqFt Source Estimated
Horse Property N
Special Listing Condition Standard

"My job is to find and attract mastery-based agents to the office, protect the culture, and make sure everyone is happy! "
janis@settledownphiladelphia.com
444 N 4th St, Philadelphia, PA, 19123, United States







