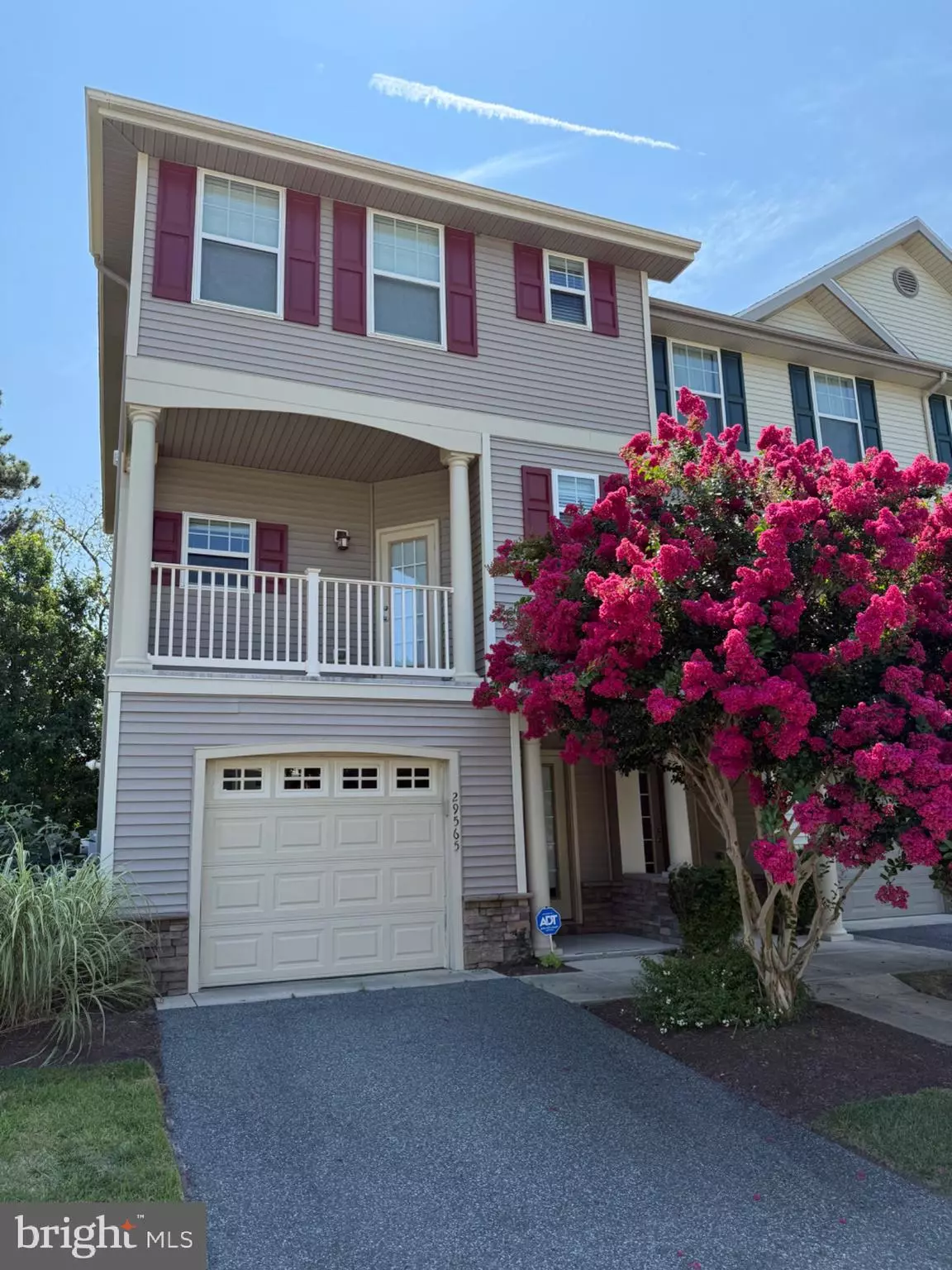3 Beds
4 Baths
2,012 SqFt
3 Beds
4 Baths
2,012 SqFt
Key Details
Property Type Condo
Sub Type Condo/Co-op
Listing Status Active
Purchase Type For Sale
Square Footage 2,012 sqft
Price per Sqft $173
Subdivision Chapel Crossing
MLS Listing ID DESU2091838
Style Coastal
Bedrooms 3
Full Baths 3
Half Baths 1
Condo Fees $2,176/ann
HOA Fees $250/ann
HOA Y/N Y
Abv Grd Liv Area 2,012
Year Built 2013
Annual Tax Amount $1,937
Tax Year 2024
Property Sub-Type Condo/Co-op
Source BRIGHT
Property Description
Inside, you'll find spacious living areas that include a versatile first-floor bedroom with walk-out access, offering both flexibility and convenience. The kitchen is equipped with sleek stainless steel appliances, a generous pantry, and ample closet space throughout the home, making storage a breeze.
The home's comfort is enhanced by a newer air conditioning unit servicing the third floor, a two-zone HVAC system, and an Energy Star rating that promotes both efficiency and lower utility costs. Step outside to enjoy two private decks—one at the front and one at the back—perfect for soaking in the peaceful farmland views that stretch out behind the property.
Located just 12 miles from Bethany Beach, this home allows you to enjoy the best of coastal living while remaining tucked away in a serene neighborhood. The homeowner's association fee includes access to the community pool, as well as exterior wall and roof maintenance and annual pest control, helping to reduce overall homeowners insurance costs.
Additional features include a garage for parking and storage, an electronic front door lock for added security and convenience, and an American Home Shield warranty that provides extra peace of mind. Community sidewalks offer a great opportunity for leisurely strolls through this charming and well-maintained neighborhood.
With its blend of modern amenities, energy efficiency, and tranquil surroundings, this townhouse offers a truly exceptional place to call home.
Location
State DE
County Sussex
Area Dagsboro Hundred (31005)
Zoning TN
Rooms
Other Rooms Bedroom 2, Bedroom 1, Bathroom 1, Bathroom 2, Half Bath
Main Level Bedrooms 1
Interior
Hot Water Electric
Cooling Central A/C
Flooring Carpet, Laminated, Vinyl
Furnishings No
Fireplace N
Heat Source Electric
Laundry Main Floor
Exterior
Exterior Feature Balcony
Parking Features Garage - Front Entry
Garage Spaces 1.0
Amenities Available Pool - Outdoor
View Y/N N
Water Access N
View Trees/Woods
Roof Type Architectural Shingle
Accessibility None
Porch Balcony
Attached Garage 1
Total Parking Spaces 1
Garage Y
Private Pool N
Building
Lot Description Backs to Trees, Landscaping
Story 3
Foundation Slab
Sewer Public Sewer
Water Public
Architectural Style Coastal
Level or Stories 3
Additional Building Above Grade
New Construction N
Schools
School District Indian River
Others
Pets Allowed Y
HOA Fee Include Common Area Maintenance,Ext Bldg Maint,Insurance,Lawn Maintenance,Management,Pest Control,Pool(s),Snow Removal
Senior Community No
Tax ID 233-11.00-246.00-11
Ownership Fee Simple
SqFt Source Estimated
Acceptable Financing Cash, Conventional, FHA, VA
Horse Property N
Listing Terms Cash, Conventional, FHA, VA
Financing Cash,Conventional,FHA,VA
Special Listing Condition Standard
Pets Allowed Case by Case Basis

"My job is to find and attract mastery-based agents to the office, protect the culture, and make sure everyone is happy! "
janis@settledownphiladelphia.com
444 N 4th St, Philadelphia, PA, 19123, United States







