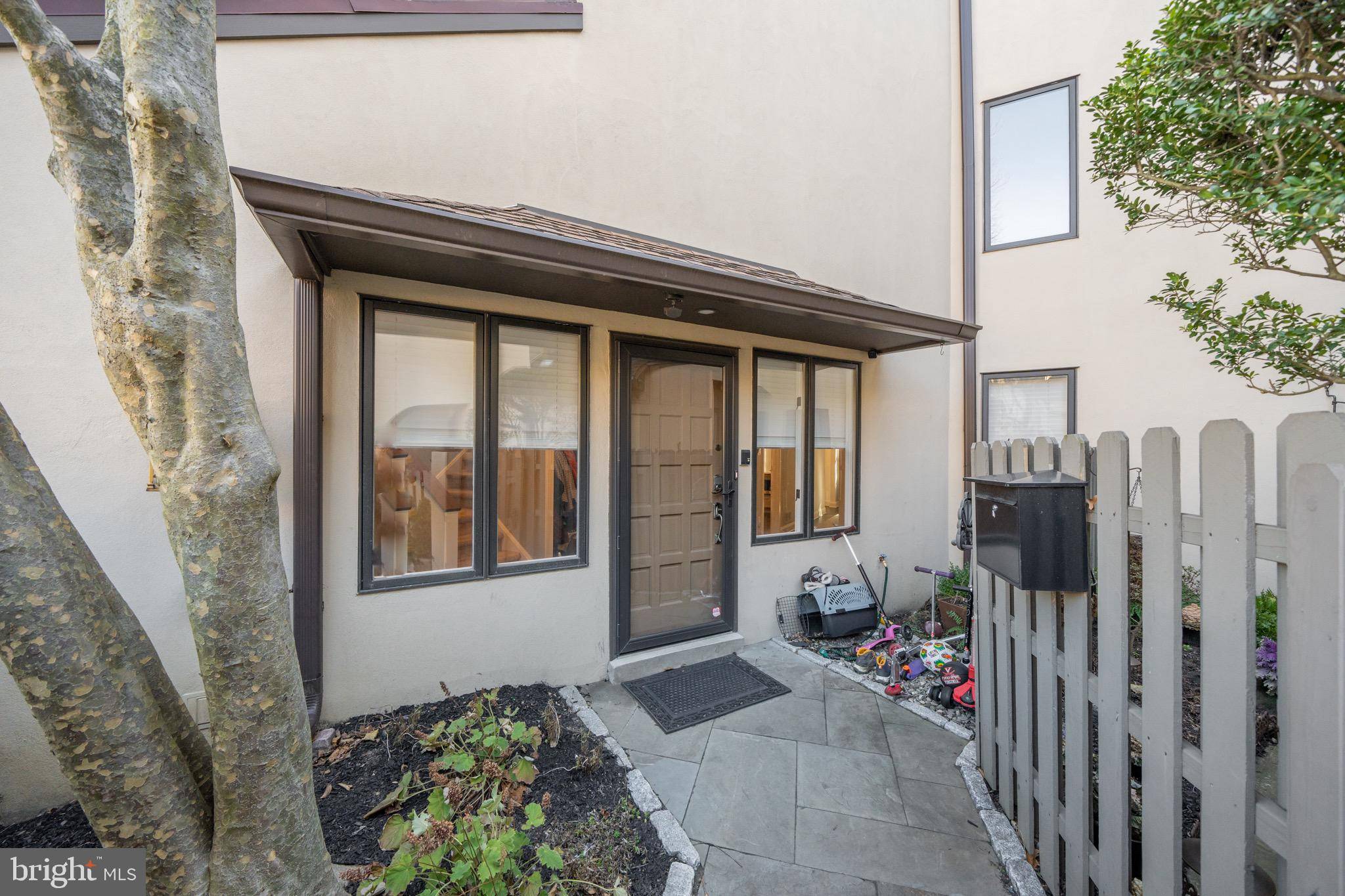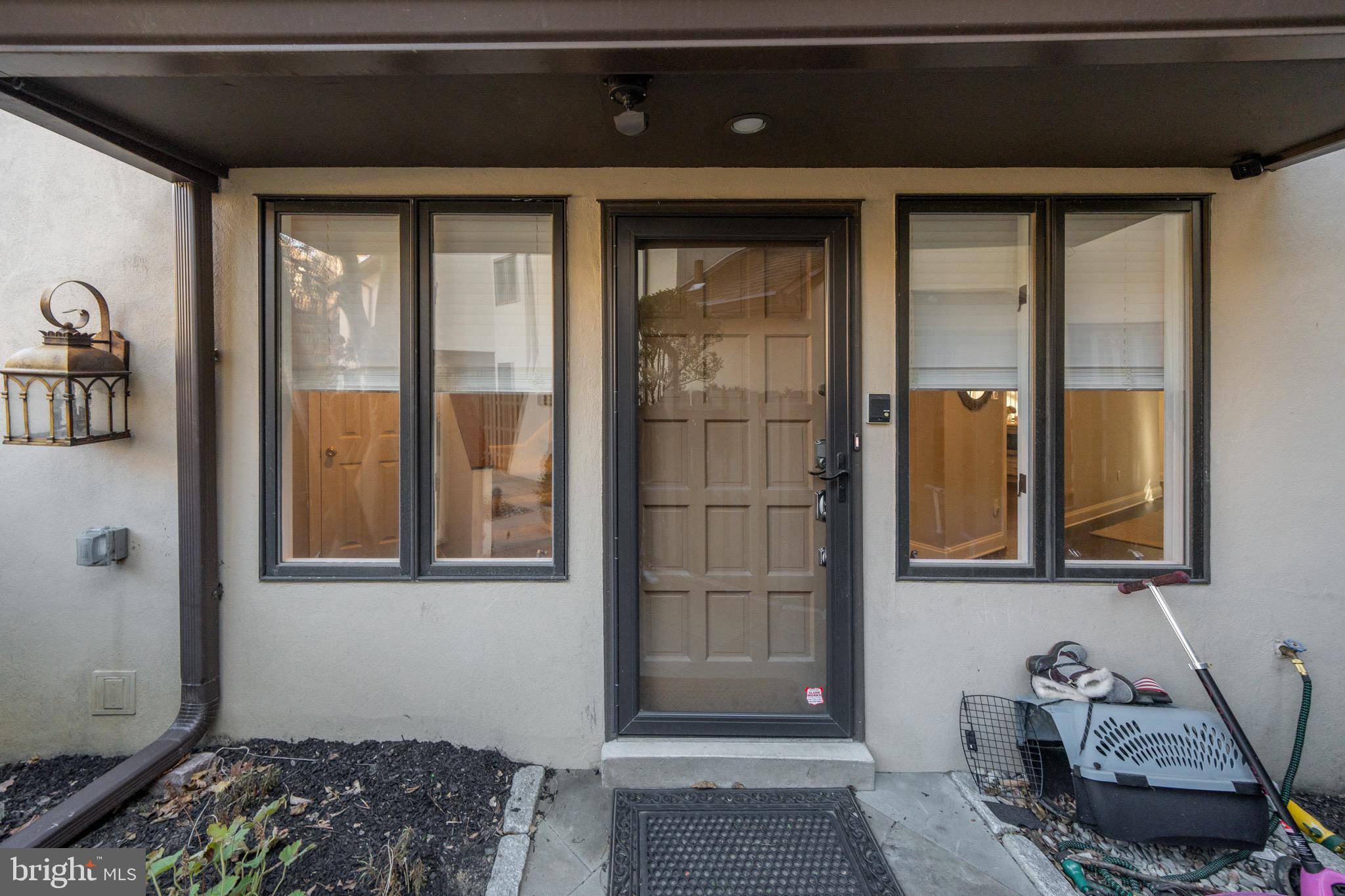3 Beds
3 Baths
2,605 SqFt
3 Beds
3 Baths
2,605 SqFt
Key Details
Property Type Townhouse
Sub Type Interior Row/Townhouse
Listing Status Active
Purchase Type For Rent
Square Footage 2,605 sqft
Subdivision Greenleaf
MLS Listing ID PAMC2146982
Style Traditional
Bedrooms 3
Full Baths 2
Half Baths 1
HOA Y/N N
Abv Grd Liv Area 2,605
Year Built 1982
Lot Size 2,605 Sqft
Acres 0.06
Lot Dimensions 1.00 x 0.00
Property Sub-Type Interior Row/Townhouse
Source BRIGHT
Property Description
Step inside to discover a stunning two-story great room with a cozy fireplace and sliding doors to the private patio-ideal for both relaxing and entertaining. The eat-in kitchen features granite countertops and ample cabinetry. There is also an additional parking space out front for your convenience.
Upstairs, the primary suite includes a full en-suite bath which connects to a spacious loft overlooking the living room; perfect as a home office or reading nook. The third-floor offers two additional bedrooms and a full bath with double sinks. A private laundry room on the lower level adds to the homes practical layout.
Enjoy low-maintenance, high-quality living in one of the Main Lines most desirable neighborhoods.
Location
State PA
County Montgomery
Area Lower Merion Twp (10640)
Zoning RESIDENTIAL
Rooms
Basement Fully Finished, Garage Access
Interior
Hot Water Electric
Heating Forced Air
Cooling Central A/C
Heat Source Electric
Exterior
Water Access N
Accessibility None
Garage N
Building
Story 3
Foundation Block
Sewer Public Sewer
Water Public
Architectural Style Traditional
Level or Stories 3
Additional Building Above Grade, Below Grade
New Construction N
Schools
School District Lower Merion
Others
Pets Allowed Y
Senior Community No
Tax ID 40-00-33111-509
Ownership Other
SqFt Source Estimated
Pets Allowed Case by Case Basis

"My job is to find and attract mastery-based agents to the office, protect the culture, and make sure everyone is happy! "
janis@settledownphiladelphia.com
444 N 4th St, Philadelphia, PA, 19123, United States







