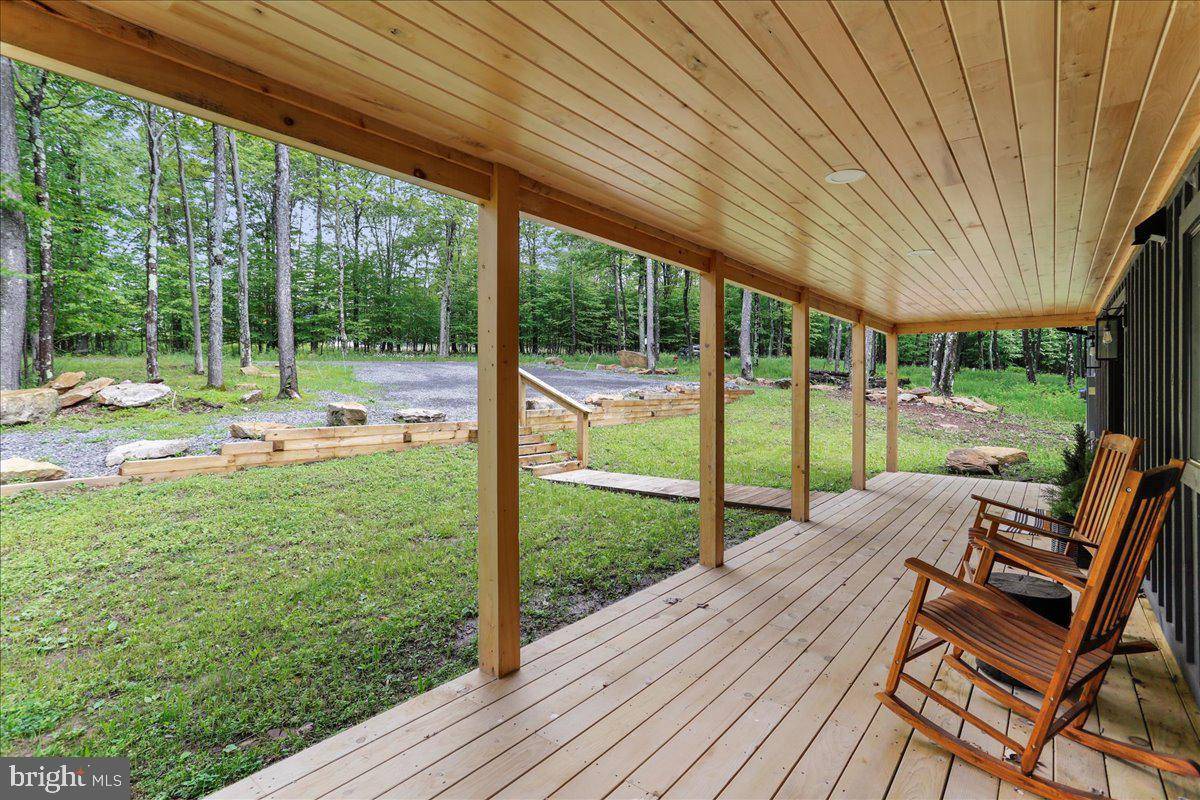4 Beds
3 Baths
2,512 SqFt
4 Beds
3 Baths
2,512 SqFt
Key Details
Property Type Single Family Home
Sub Type Detached
Listing Status Active
Purchase Type For Sale
Square Footage 2,512 sqft
Price per Sqft $388
Subdivision Lodestone Sub
MLS Listing ID MDGA2009860
Style Chalet,Cabin/Lodge,Contemporary
Bedrooms 4
Full Baths 3
HOA Fees $1,100/ann
HOA Y/N Y
Abv Grd Liv Area 2,512
Year Built 2024
Annual Tax Amount $6,359
Tax Year 2024
Lot Size 0.449 Acres
Acres 0.45
Property Sub-Type Detached
Source BRIGHT
Property Description
From the moment you step inside, you'll be greeted by a sunlit open living area with floor-to-ceiling windows that showcase the peaceful, private setting and golf course views. The stone fireplace, vaulted ceilings, and high-end finishes throughout create an inviting space to relax, entertain, or simply soak in the surroundings.
Step outside to enjoy the expansive covered deck and hot tub, ideal for morning coffee, après-ski unwinding, or a starlit soak. A fire pit sits just beyond for evening s'mores and storytelling. The half-acre lot offers nice views, privacy, and a true escape-from-it-all vibe — yet you're just a quick drive to Deep Creek Lake's best year-round activities.
Currently operating as a successful short-term rental with Railey Vacations, this home is known as “Golden Overlook” and comes with a strong rental history, it's fully furnished and has everything you need to hit the ground running with an Average Daily Rental Rate of $309 and a Projected Gross Annual Rental Income of $38k to $55k annually.
Whether you're looking for an income-producing investment or a personal mountain getaway, 130 Lodestone Way offers the best of both worlds — style, setting, and serious short-term rental potential.
Location
State MD
County Garrett
Zoning RES
Rooms
Other Rooms Living Room, Dining Room, Primary Bedroom, Bedroom 2, Bedroom 3, Bedroom 4, Kitchen, Laundry, Loft, Bathroom 2, Bathroom 3, Primary Bathroom
Basement Other
Main Level Bedrooms 2
Interior
Interior Features Bathroom - Walk-In Shower, Breakfast Area, Ceiling Fan(s), Dining Area, Entry Level Bedroom, Exposed Beams, Family Room Off Kitchen, Floor Plan - Open, Kitchen - Gourmet, Kitchen - Island, Primary Bath(s), Recessed Lighting, Upgraded Countertops, Walk-in Closet(s), Wood Floors
Hot Water Natural Gas
Heating Forced Air
Cooling Central A/C
Flooring Engineered Wood, Ceramic Tile
Fireplaces Number 1
Fireplaces Type Gas/Propane
Equipment Built-In Microwave, Dishwasher, Disposal, Dryer, Exhaust Fan, Refrigerator, Stainless Steel Appliances, Stove, Washer
Furnishings Yes
Fireplace Y
Appliance Built-In Microwave, Dishwasher, Disposal, Dryer, Exhaust Fan, Refrigerator, Stainless Steel Appliances, Stove, Washer
Heat Source Natural Gas
Laundry Main Floor
Exterior
Exterior Feature Deck(s), Porch(es)
Garage Spaces 10.0
Amenities Available Common Grounds, Gated Community, Golf Course Membership Available
Water Access N
View Panoramic
Roof Type Architectural Shingle
Accessibility None
Porch Deck(s), Porch(es)
Total Parking Spaces 10
Garage N
Building
Lot Description Backs to Trees
Story 3
Foundation Concrete Perimeter
Sewer Public Sewer
Water Public
Architectural Style Chalet, Cabin/Lodge, Contemporary
Level or Stories 3
Additional Building Above Grade, Below Grade
Structure Type 2 Story Ceilings,9'+ Ceilings,Beamed Ceilings
New Construction N
Schools
School District Garrett County Public Schools
Others
HOA Fee Include Common Area Maintenance,Road Maintenance,Trash,Snow Removal
Senior Community No
Tax ID 1218089688
Ownership Fee Simple
SqFt Source Assessor
Special Listing Condition Standard
Virtual Tour https://my.matterport.com/show/?m=VNY716iQQ5S&mls=1

"My job is to find and attract mastery-based agents to the office, protect the culture, and make sure everyone is happy! "
janis@settledownphiladelphia.com
444 N 4th St, Philadelphia, PA, 19123, United States







