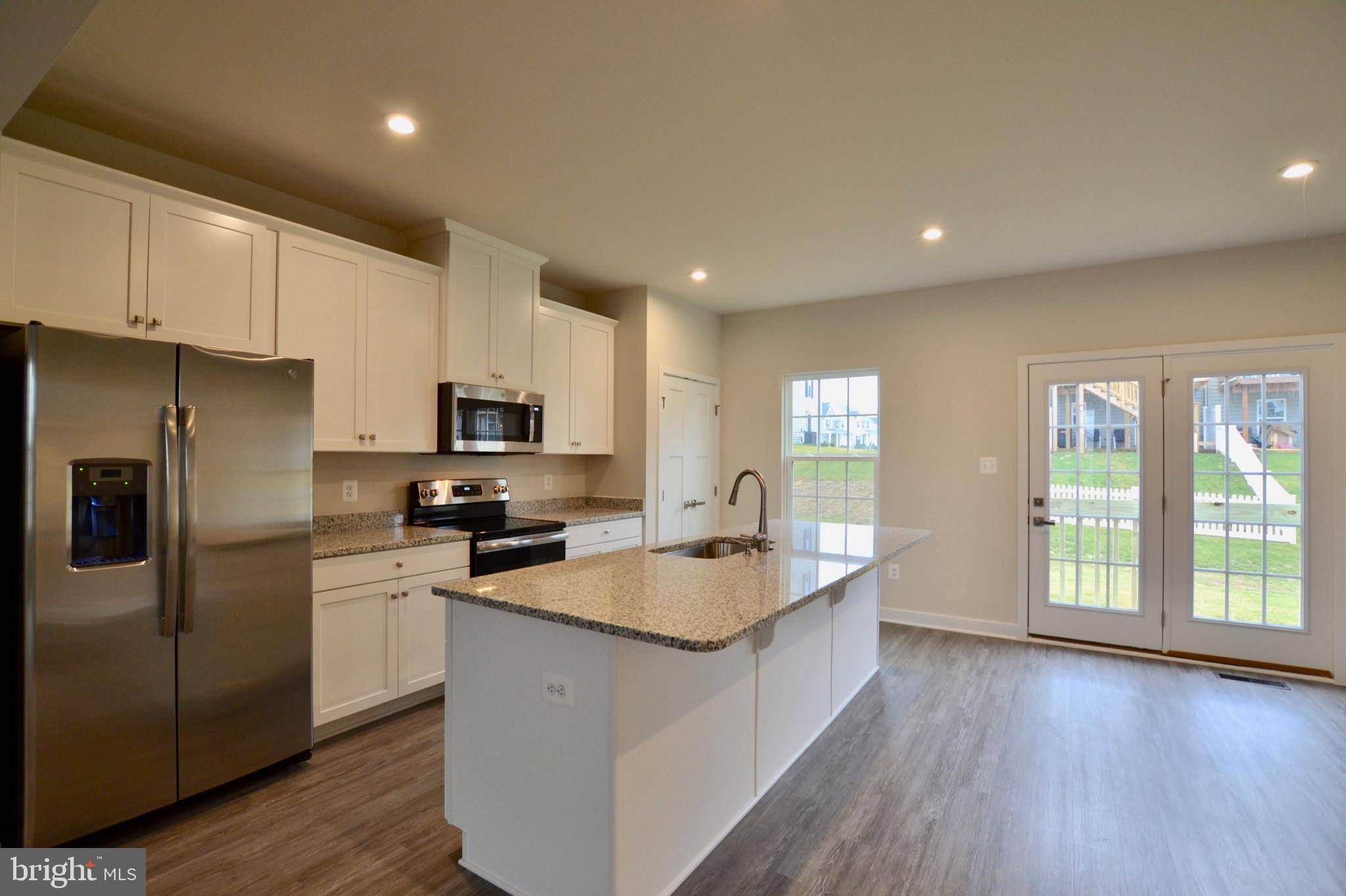3 Beds
3 Baths
2,394 SqFt
3 Beds
3 Baths
2,394 SqFt
Key Details
Property Type Townhouse
Sub Type Interior Row/Townhouse
Listing Status Active
Purchase Type For Rent
Square Footage 2,394 sqft
Subdivision Potomac Station
MLS Listing ID WVBE2040882
Style Colonial
Bedrooms 3
Full Baths 2
Half Baths 1
HOA Fees $200/ann
HOA Y/N Y
Abv Grd Liv Area 1,917
Year Built 2019
Available Date 2025-06-07
Lot Size 2,178 Sqft
Acres 0.05
Property Sub-Type Interior Row/Townhouse
Source BRIGHT
Property Description
Location
State WV
County Berkeley
Zoning 101
Rooms
Basement Full, Connecting Stairway, Fully Finished, Garage Access, Interior Access
Interior
Interior Features Breakfast Area, Carpet, Combination Dining/Living, Crown Moldings, Dining Area, Family Room Off Kitchen, Floor Plan - Open, Kitchen - Eat-In, Kitchen - Gourmet, Kitchen - Island, Kitchen - Table Space, Primary Bath(s), Pantry, Recessed Lighting, Walk-in Closet(s)
Hot Water Electric
Heating Heat Pump(s)
Cooling Central A/C
Flooring Carpet, Laminated, Tile/Brick
Equipment Built-In Microwave, Dishwasher, Stainless Steel Appliances, Stove, Water Heater, Refrigerator, Dryer, Washer
Fireplace N
Appliance Built-In Microwave, Dishwasher, Stainless Steel Appliances, Stove, Water Heater, Refrigerator, Dryer, Washer
Heat Source Electric
Laundry Upper Floor, Dryer In Unit, Washer In Unit
Exterior
Exterior Feature Deck(s)
Parking Features Garage - Front Entry, Garage Door Opener
Garage Spaces 1.0
Utilities Available Cable TV Available
Amenities Available None
Water Access N
View Garden/Lawn
Roof Type Architectural Shingle
Accessibility None
Porch Deck(s)
Road Frontage Road Maintenance Agreement
Attached Garage 1
Total Parking Spaces 1
Garage Y
Building
Story 3
Foundation Slab
Sewer Public Sewer
Water Public
Architectural Style Colonial
Level or Stories 3
Additional Building Above Grade, Below Grade
Structure Type 9'+ Ceilings,Dry Wall
New Construction N
Schools
School District Berkeley County Schools
Others
Pets Allowed N
HOA Fee Include Road Maintenance,Common Area Maintenance
Senior Community No
Tax ID 02 14A021900000000
Ownership Other
SqFt Source Estimated
Horse Property N

"My job is to find and attract mastery-based agents to the office, protect the culture, and make sure everyone is happy! "
janis@settledownphiladelphia.com
444 N 4th St, Philadelphia, PA, 19123, United States







