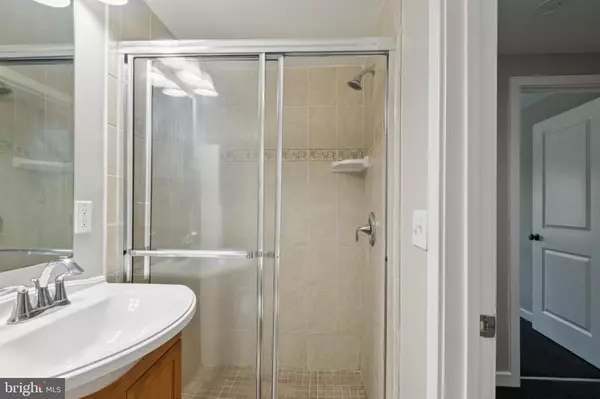
3 Beds
3 Baths
1,500 SqFt
3 Beds
3 Baths
1,500 SqFt
Key Details
Property Type Townhouse
Sub Type End of Row/Townhouse
Listing Status Active
Purchase Type For Sale
Square Footage 1,500 sqft
Price per Sqft $219
Subdivision Fells Point Historic District
MLS Listing ID MDBA2167186
Style Other
Bedrooms 3
Full Baths 2
Half Baths 1
HOA Y/N N
Abv Grd Liv Area 1,500
Year Built 1900
Available Date 2025-07-15
Tax Year 2025
Lot Size 760 Sqft
Acres 0.02
Property Sub-Type End of Row/Townhouse
Source BRIGHT
Property Description
Step into an open-concept main level with hardwood floors, high ceilings, and a chef's kitchen featuring stainless-steel appliances, granite countertops, and ample storage. The spacious living and dining areas flow effortlessly, making this an ideal layout for tenants or entertaining. A convenient half bath adds practicality.
Upstairs, you'll find two large bedrooms and a modern full bath, while the third-floor primary suite offers a private ensuite, exposed beams, and direct rooftop deck access with sweeping city and harbor views — a major rental or resale highlight.
Additional features include updated mechanicals, energy-efficient windows, and a low-maintenance rear patio. The property's location offers unbeatable convenience with a Walk Score of 98, Transit Score of 80, and close proximity to Patterson Park, Johns Hopkins Hospital, Broadway Market, and Fells Point waterfront.
Whether you're a homeowner looking for a move-in-ready city retreat or an investor seeking a proven income property with strong neighborhood comps in the $325K–$355K range, this listing delivers exceptional value and long-term upside.
Some images have been virtually staged to illustrate the potential of the space.
Location
State MD
County Baltimore City
Zoning R-8
Rooms
Other Rooms Living Room, Bedroom 2, Bedroom 3, Kitchen, Bedroom 1
Interior
Interior Features Dining Area, Upgraded Countertops, Floor Plan - Open
Hot Water Electric
Heating Heat Pump(s)
Cooling Central A/C
Equipment Disposal, Dryer, Microwave, Oven/Range - Electric, Refrigerator, Washer
Fireplace N
Appliance Disposal, Dryer, Microwave, Oven/Range - Electric, Refrigerator, Washer
Heat Source Natural Gas
Exterior
Water Access N
Accessibility None
Garage N
Building
Story 3
Foundation Other
Above Ground Finished SqFt 1500
Sewer Public Sewer
Water Public
Architectural Style Other
Level or Stories 3
Additional Building Above Grade, Below Grade
New Construction N
Schools
School District Baltimore City Public Schools
Others
Pets Allowed N
Senior Community No
Tax ID 0302091765 081
Ownership Fee Simple
SqFt Source 1500
Acceptable Financing FHA, Conventional, Cash, VA
Listing Terms FHA, Conventional, Cash, VA
Financing FHA,Conventional,Cash,VA
Special Listing Condition Standard
Virtual Tour https://www.zillow.com/view-3d-home/7d267288-e168-4081-98bd-23cf12aac1d7?setAttribution=mls&wl


"My job is to find and attract mastery-based agents to the office, protect the culture, and make sure everyone is happy! "
janis@settledownphiladelphia.com
444 N 4th St, Philadelphia, PA, 19123, United States







