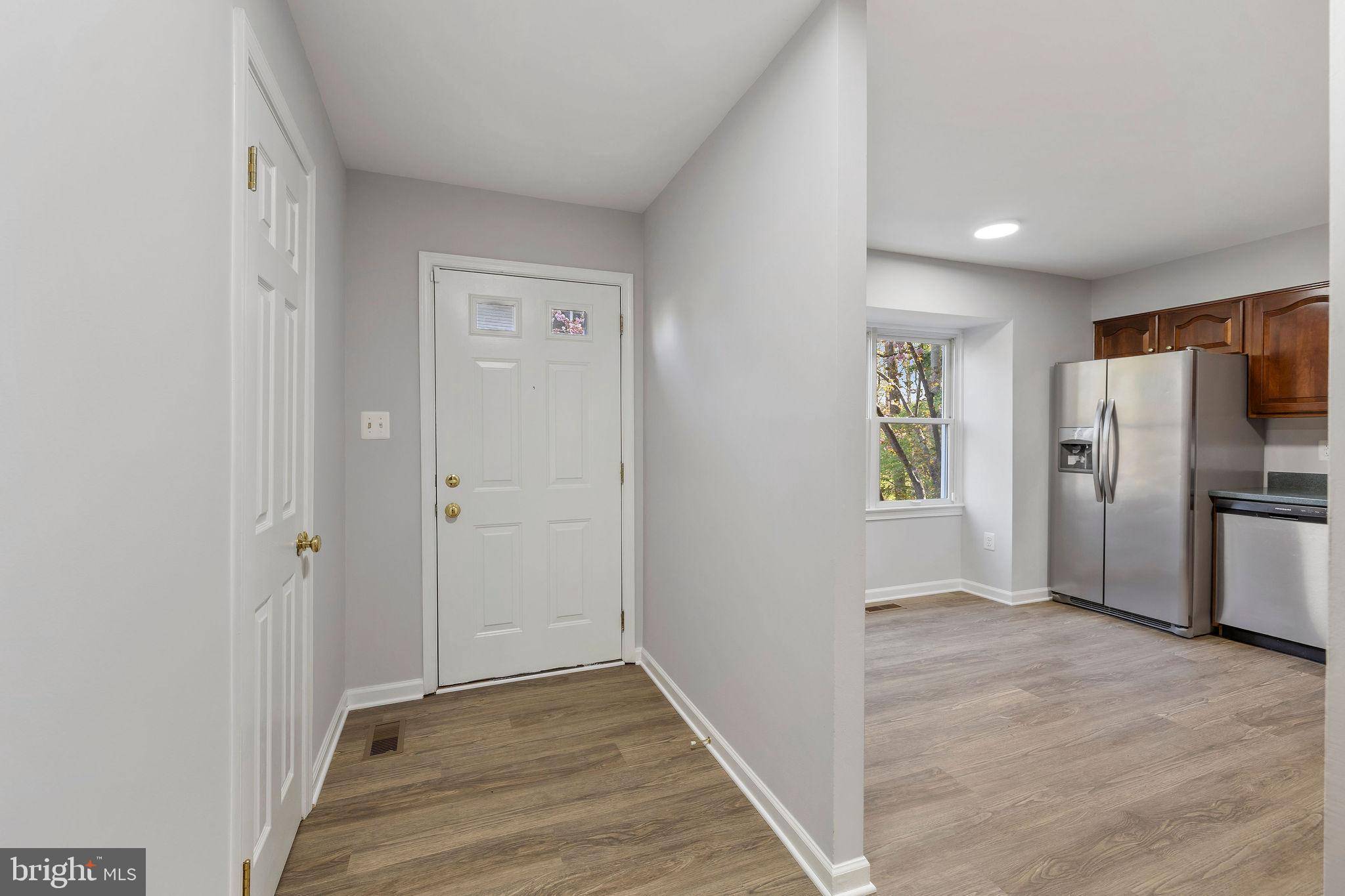3 Beds
4 Baths
2,020 SqFt
3 Beds
4 Baths
2,020 SqFt
Key Details
Property Type Townhouse
Sub Type Interior Row/Townhouse
Listing Status Active
Purchase Type For Sale
Square Footage 2,020 sqft
Price per Sqft $341
Subdivision Circle Woods
MLS Listing ID VAFX2233180
Style Colonial
Bedrooms 3
Full Baths 3
Half Baths 1
HOA Fees $132/mo
HOA Y/N Y
Abv Grd Liv Area 1,540
Originating Board BRIGHT
Year Built 1981
Available Date 2025-04-11
Annual Tax Amount $7,461
Tax Year 2025
Lot Size 1,650 Sqft
Acres 0.04
Property Sub-Type Interior Row/Townhouse
Property Description
Location, Location, Location! Just 1 mile to Vienna Metro (only a 15-minute walk!), and minutes Vienna Metro Station and to major commuter routes including Route 29, I-66, and I-495. The Mosaic District is just a short drive away, offering shops, restaurants, and entertainment.
Inside, you'll find a bright and open 3-level layout flooded with natural light. The main level features wide-open living and dining areas with brand-new flooring, a cozy gas fireplace, and direct access to a large deck with peaceful, wooded views. The updated kitchen boasts stainless steel appliances, Corian countertops, an eat-in area, and hardwood flooring. A modern powder room and stylish hardwood foyer complete the space.
Upstairs, the primary bedroom offers a spacious walk-in closet and a fully renovated en-suite bath with contemporary tilework and updated fixtures. Two additional bedrooms are equally bright and roomy, served by a beautifully updated hall bath.
The walk-out lower level is a true bonus—complete with a large rec room, a versatile den or optional 4th bedroom, a full bath, washer/dryer area, custom white bookshelf, and a charming wood-burning fireplace. Step outside to enjoy the fully fenced backyard with treed privacy, a storage shed, and a lower-level patio—perfect for relaxing or entertaining.
Recent upgrades include:
New roof (2024)
New A/C (2024); furnace upgraded with major part replacement.
Fresh paint, new carpet, and new flooring throughout
This home has it all—modern upgrades, flexible living spaces, privacy, and an ideal commuter-friendly location. Don't miss your opportunity to own a move-in-ready gem in one of Fairfax's most desirable communities!
Location
State VA
County Fairfax
Zoning 181
Rooms
Other Rooms Living Room, Dining Room, Primary Bedroom, Bedroom 2, Kitchen, Family Room, Den, Foyer, Bedroom 1, Other
Basement Walkout Level, Fully Finished
Interior
Interior Features Built-Ins, Carpet, Ceiling Fan(s), Combination Dining/Living, Crown Moldings, Dining Area, Floor Plan - Traditional, Kitchen - Country, Kitchen - Gourmet, Kitchen - Eat-In, Primary Bath(s), Upgraded Countertops, Walk-in Closet(s), Window Treatments, Wood Floors
Hot Water Natural Gas
Heating Forced Air, Central
Cooling Central A/C
Flooring Carpet, Ceramic Tile, Concrete, Hardwood, Vinyl
Fireplaces Number 2
Equipment Built-In Microwave, Dishwasher, Disposal, Dryer, Exhaust Fan, Icemaker, Oven - Self Cleaning, Oven/Range - Gas, Refrigerator, Washer, Water Heater
Fireplace Y
Window Features Bay/Bow,Screens,Sliding
Appliance Built-In Microwave, Dishwasher, Disposal, Dryer, Exhaust Fan, Icemaker, Oven - Self Cleaning, Oven/Range - Gas, Refrigerator, Washer, Water Heater
Heat Source Natural Gas
Laundry Lower Floor, Dryer In Unit, Washer In Unit
Exterior
Exterior Feature Deck(s), Patio(s)
Parking On Site 2
Utilities Available Cable TV, Cable TV Available
Amenities Available Jog/Walk Path, Pool - Outdoor, Tennis Courts, Tot Lots/Playground
Water Access N
Roof Type Asphalt
Accessibility None
Porch Deck(s), Patio(s)
Garage N
Building
Story 3
Foundation Slab
Sewer Public Sewer
Water Public
Architectural Style Colonial
Level or Stories 3
Additional Building Above Grade, Below Grade
New Construction N
Schools
Elementary Schools Mosaic
Middle Schools Thoreau
High Schools Oakton
School District Fairfax County Public Schools
Others
HOA Fee Include Snow Removal,Trash,Sewer,Reserve Funds,Management,Insurance,Common Area Maintenance
Senior Community No
Tax ID 0483 36 0171
Ownership Fee Simple
SqFt Source Assessor
Acceptable Financing Cash, Conventional, FHA, VA
Horse Property N
Listing Terms Cash, Conventional, FHA, VA
Financing Cash,Conventional,FHA,VA
Special Listing Condition Standard

"My job is to find and attract mastery-based agents to the office, protect the culture, and make sure everyone is happy! "
janis@settledownphiladelphia.com
444 N 4th St, Philadelphia, PA, 19123, United States







