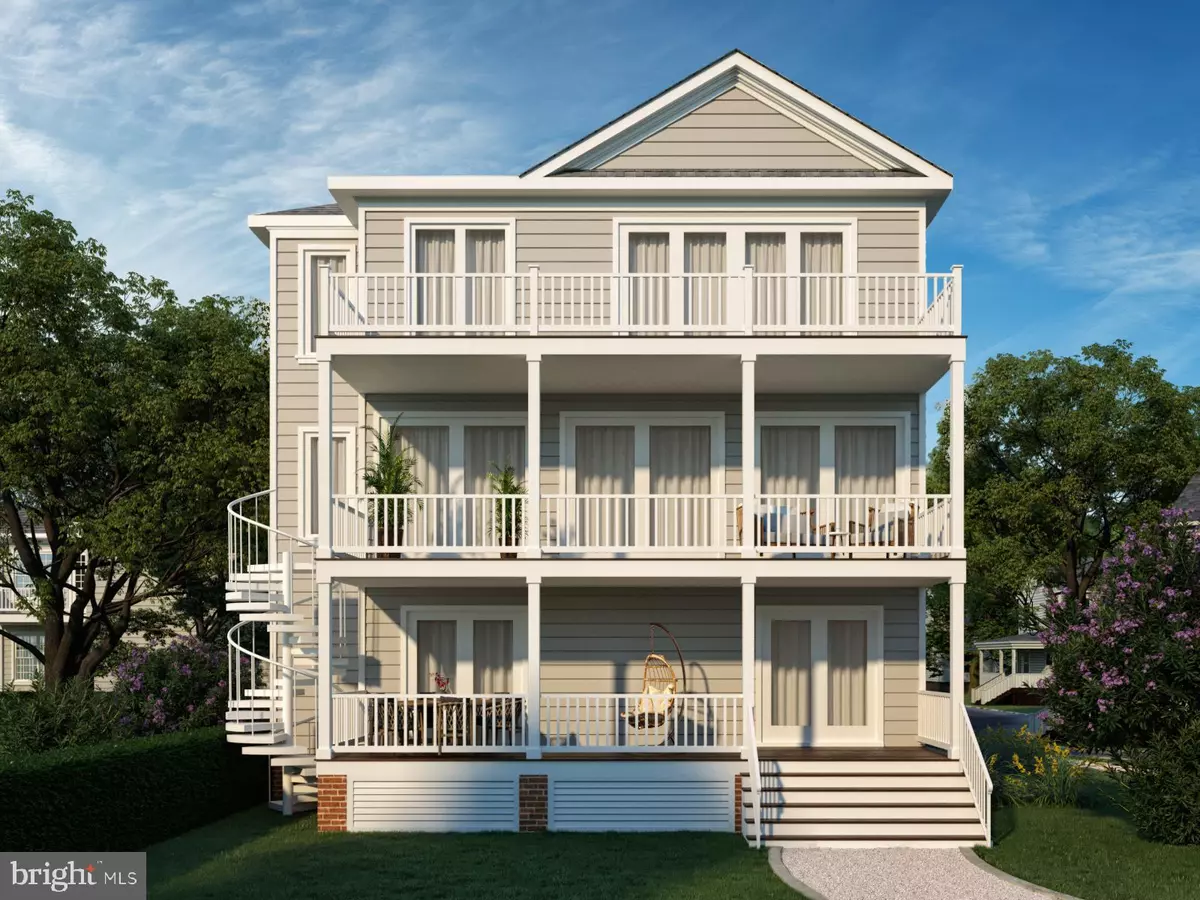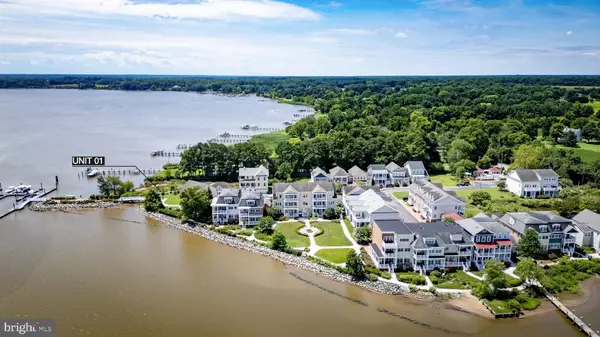
4 Beds
4 Baths
3,540 SqFt
4 Beds
4 Baths
3,540 SqFt
Key Details
Property Type Single Family Home
Sub Type Detached
Listing Status Active
Purchase Type For Sale
Square Footage 3,540 sqft
Price per Sqft $508
Subdivision Chester River Landing
MLS Listing ID MDKE2004992
Style Coastal
Bedrooms 4
Full Baths 3
Half Baths 1
HOA Fees $636/mo
HOA Y/N Y
Abv Grd Liv Area 3,540
Annual Tax Amount $2,569
Tax Year 2023
Property Sub-Type Detached
Source BRIGHT
Property Description
Welcome to this beautifully designed 3,540 sq. ft. home in Chester River Landing, offering modern comfort, timeless style, and flexible living options. The standard floor plan includes 4 bedrooms and 3.5 baths, with the option to expand to 5 bedrooms and 4.5 baths by adding a first-floor guest suite.
Inside, an open-concept main level connects the great room, gourmet kitchen, and dining area—perfect for entertaining. Upstairs, the primary suite features a spa-like bath and walk-in closet, complemented by a convenient second-floor laundry.
Designed with future needs in mind, this home also offers the option of a residential elevator for effortless access across all levels.
Enjoy broad water views and breathtaking sunrises over the Chester River. The covered porches and expansive windows create a seamless connection to the outdoors, enhancing the waterfront lifestyle of this sought-after community.
Deep water boat slips are available for lease or purchase. The community amenities include two docks, pool, grilling and outdoor dining area right on the water, large firepit, area to launch kayaks, canoes and paddle boards, beautifully landscaped paths along the water's edge and much more!
Nestled in the sought-after Chester River Landing community, this home combines the charm of the Eastern Shore with the convenience of nearby marinas, shopping, and dining. Located just outside of downtown Chestertown and very close to the Chester River Yacht & Country Club.
Location
State MD
County Kent
Zoning IM
Rooms
Other Rooms Dining Room, Bedroom 2, Bedroom 3, Bedroom 4, Kitchen, Bedroom 1, Great Room, Laundry, Bathroom 1, Bathroom 2, Bathroom 3
Main Level Bedrooms 2
Interior
Interior Features Elevator, Ceiling Fan(s), Combination Kitchen/Living, Floor Plan - Open, Kitchen - Gourmet, Primary Bath(s), Recessed Lighting, Upgraded Countertops, Walk-in Closet(s)
Hot Water Tankless
Heating Central, Heat Pump - Gas BackUp
Cooling Central A/C
Flooring Carpet, Ceramic Tile, Hardwood, Luxury Vinyl Plank
Equipment Dishwasher, Disposal, Microwave, Refrigerator, Oven/Range - Gas
Appliance Dishwasher, Disposal, Microwave, Refrigerator, Oven/Range - Gas
Heat Source Electric, Natural Gas
Exterior
Exterior Feature Deck(s)
Parking Features Garage Door Opener
Garage Spaces 2.0
Utilities Available Cable TV, Propane - Community, Sewer Available, Under Ground, Water Available
Amenities Available Boat Dock/Slip, Common Grounds, Pier/Dock, Pool - Outdoor
Waterfront Description Rip-Rap
Water Access Y
Water Access Desc Canoe/Kayak,Waterski/Wakeboard,Private Access,Boat - Powered
View River, Water, Scenic Vista, Marina
Roof Type Asphalt
Accessibility Elevator, Other
Porch Deck(s)
Attached Garage 2
Total Parking Spaces 2
Garage Y
Building
Story 3
Foundation Crawl Space
Above Ground Finished SqFt 3540
Sewer Public Sewer
Water Public
Architectural Style Coastal
Level or Stories 3
Additional Building Above Grade
New Construction Y
Schools
School District Kent County Public Schools
Others
HOA Fee Include Common Area Maintenance
Senior Community No
Tax ID NO TAX RECORD
Ownership Condominium
SqFt Source 3540
Horse Property N
Special Listing Condition Standard
Virtual Tour https://youtu.be/tvghM6vhjIk


"My job is to find and attract mastery-based agents to the office, protect the culture, and make sure everyone is happy! "
janis@settledownphiladelphia.com
444 N 4th St, Philadelphia, PA, 19123, United States







