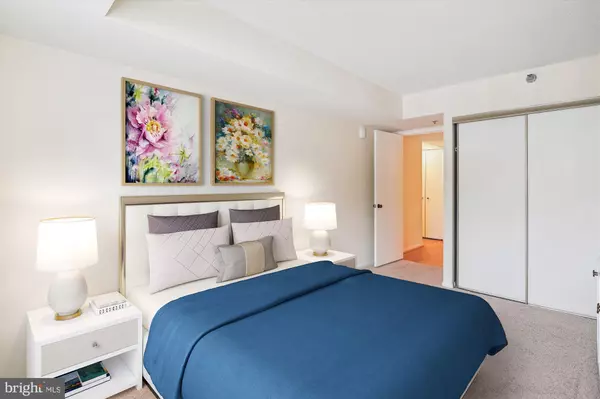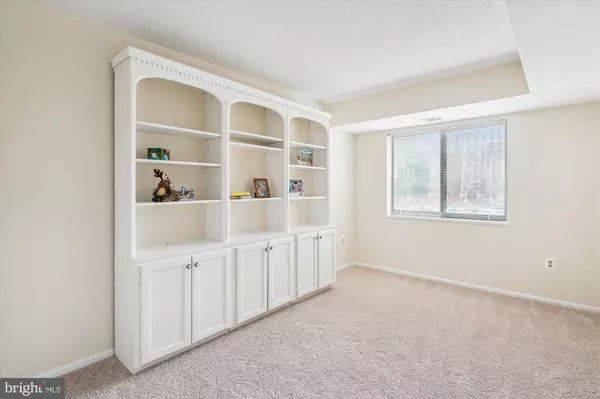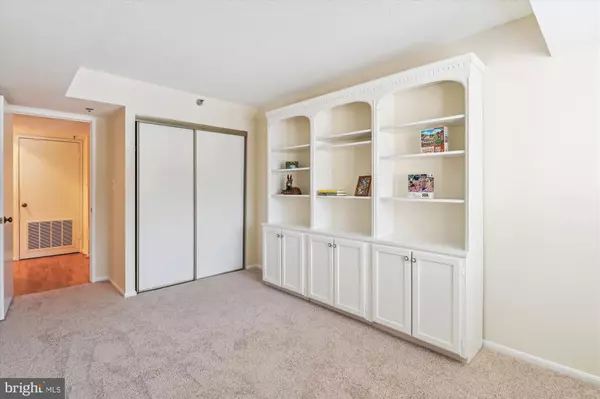3 Beds
3 Baths
1,530 SqFt
3 Beds
3 Baths
1,530 SqFt
Key Details
Property Type Condo
Sub Type Condo/Co-op
Listing Status Active
Purchase Type For Sale
Square Footage 1,530 sqft
Price per Sqft $228
Subdivision Greens At Leisure World
MLS Listing ID MDMC2166432
Style Traditional
Bedrooms 3
Full Baths 2
Half Baths 1
Condo Fees $1,195/mo
HOA Y/N N
Abv Grd Liv Area 1,530
Originating Board BRIGHT
Year Built 1984
Annual Tax Amount $2,997
Tax Year 2024
Property Sub-Type Condo/Co-op
Property Description
Leisure World has tennis and pickle ball courts, 2 clubhouses with indoor and outdoor pools, restaurants, lounge/bar in Clubhouse 1. Fitness center with trainers in Clubhouse 2. Professional golf course with onsite PRO and putting green. Over 40 clubs.
Location
State MD
County Montgomery
Zoning PRC
Direction West
Rooms
Other Rooms Living Room, Dining Room, Primary Bedroom, Bedroom 2, Bedroom 3, Sun/Florida Room, Screened Porch
Main Level Bedrooms 3
Interior
Interior Features Kitchen - Table Space, Dining Area, Window Treatments, Floor Plan - Traditional
Hot Water Other
Heating Forced Air
Cooling Central A/C, Ceiling Fan(s)
Flooring Laminated, Partially Carpeted
Equipment Dishwasher, Disposal, Dryer, Exhaust Fan, Humidifier, Icemaker, Microwave, Oven/Range - Electric, Refrigerator, Washer
Fireplace N
Appliance Dishwasher, Disposal, Dryer, Exhaust Fan, Humidifier, Icemaker, Microwave, Oven/Range - Electric, Refrigerator, Washer
Heat Source Electric
Exterior
Exterior Feature Balcony
Parking Features Garage - Front Entry
Garage Spaces 1.0
Utilities Available Cable TV
Amenities Available Community Center, Elevator, Exercise Room, Extra Storage, Golf Club, Jog/Walk Path, Party Room, Pool - Indoor, Security, Tennis Courts, Gated Community
Water Access N
View Other
Accessibility Doors - Lever Handle(s), Doors - Swing In, Grab Bars Mod
Porch Balcony
Attached Garage 1
Total Parking Spaces 1
Garage Y
Building
Story 1
Unit Features Hi-Rise 9+ Floors
Sewer Public Sewer
Water Public
Architectural Style Traditional
Level or Stories 1
Additional Building Above Grade, Below Grade
New Construction N
Schools
School District Montgomery County Public Schools
Others
Pets Allowed Y
HOA Fee Include Cable TV,Common Area Maintenance,Custodial Services Maintenance,Ext Bldg Maint,Management,Insurance,Recreation Facility,Reserve Funds,Road Maintenance,Sewer,Snow Removal,Trash,Water
Senior Community Yes
Age Restriction 55
Tax ID 161302763560
Ownership Condominium
Security Features Security Gate,Sprinkler System - Indoor,24 hour security
Acceptable Financing Cash, Conventional
Listing Terms Cash, Conventional
Financing Cash,Conventional
Special Listing Condition Standard
Pets Allowed Cats OK, Dogs OK, Number Limit, Size/Weight Restriction
Virtual Tour https://mls.TruPlace.com/property/79/134647/

"My job is to find and attract mastery-based agents to the office, protect the culture, and make sure everyone is happy! "
janis@settledownphiladelphia.com
444 N 4th St, Philadelphia, PA, 19123, United States







